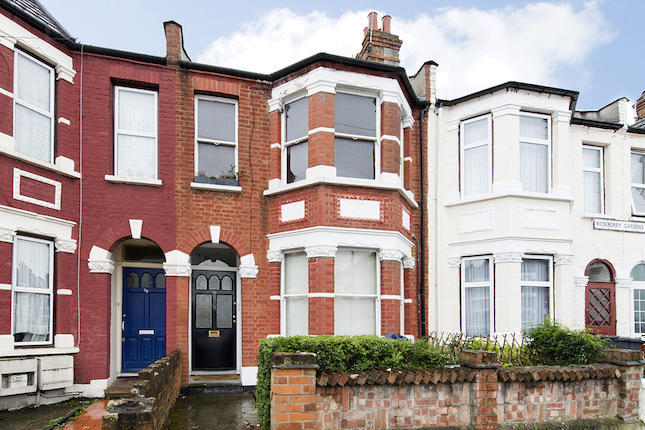- Prezzo:€ 781.200 (£ 700.000)
- Zona: Centro nord-ovest
- Indirizzo:Fonthill Road, London N4
- Camere da letto:3
- Bagni:2
Descrizione
Davies & Davies estate agents is proud to present an exceptional opportunity to purchase a Victorian three bedroom maisonette, which has been fully refurbished to an incredibly high standard. The property has an array of contemporary features designed to enhance your lifestyle and living experience which include: LED ceiling lighting across the property, underfloor heating throughout controlled from every room, bespoke glass balustrades under lit with led lights. The building is double glazing throughout and boasts oak engineered flooring. The kitchen includes fridge & freezer, neff electric hob & oven, fan, washing machine, dishwasher. From the kitchen you can access master bedroom and lounge featuring two sash effect double glazed windows and ceiling with shadow coving. Master bedroom features further shadow coving and build-in wardrobe. By climbing the wooden stairs to the second floor you will encounter a bathroom featuring a sky light and heated towel rail. The second floor includes two double bedrooms with build-in wardrobe and ceiling with shadow coving. Location. Situated on a tree lined street in Stroud Green, North London, the property is within easy reach of both Finsbury Park station (accessible by the Victoria, Piccadilly and Overground lines) and Stroud Green Road, which features a range of independent shops, deli’s and TimeOut recommended restaurants. The local housing stock is predominantly Victorian and the area is increasingly popular with young professionals and families due to it’s green spaces, excellent transport links, Ofsted rated ‘Excellent’ primary schools, pretty residential streets and warm community feeling. For more information on the local area please see our I Love N4 page:Communal HallwayDoor to the flat on first floor, wooden staircase.HallwayCoffee oak engineered flooring with underfloor heating & staircase up to the flat, bespoke glass balustrades under lighted with led lights, wall lighting, alarm panel, first floor landing, entrance to the flat & stairs up.KitchenCoffee oak engineered flooring with underfloor heating, rear aspect double glazed UPVC window, steps down to bedroom 1 with glass banister, shadow coving, build in integrated neff appliances: Fridge & freezer, oven, electric hob with fan, washing machine, dishwasher, sink, quartz worktop, handles base & wall units, glass splash back, spot lighting, opens to lounge.LoungeOpen plan, coffee oak engineered flooring with underfloor heating, wall lighting, two front aspect double glazed UPVC windows, shadow coving, entry phone.WcCoffee oak engineered flooring with underfloor heating, part tiled walls, low level censored wall lighting, basin, WC, extractor, mirror.BedroomCoffee oak engineered flooring with underfloor heating, rear aspect double glazed window, shadow covingStairs Up To The First FloorFirst floor half landing, wooden staircase, rear aspect double glazed Vilux window, low level censored wall lighting, glass banister.First Floor LandingCoffee oak engineered flooring with underfloor heating, doors to all rooms, build-in wardrobe, entry phone, sky light.BedroomCoffee oak engineered flooring with underfloor heating, rear aspect double glazed window, build-in wardrobe with censored light .BedroomCoffee oak engineered flooring with underfloor heating, shadow coving, two front aspect double glazed windows, build-in cupboard.BathroomTiled flooring, part tiled walls, WC, basin, shower over suspended bath, heated towel rail, LED lighting, mirrored cupboards with light, extractor, sky light.
Mappa
APPARTAMENTI SIMILI
- Thorpedale Rd., London N4
- € 837.000 (£ 750.000)
- Roseberry Gardens, London N4
- € 641.700 (£ 575.000)
- Aqua Apartments, Green Lane...
- € 624.960 (£ 560.000)
- Wilberforce Rd., London N4
- € 837.000 (£ 750.000)



