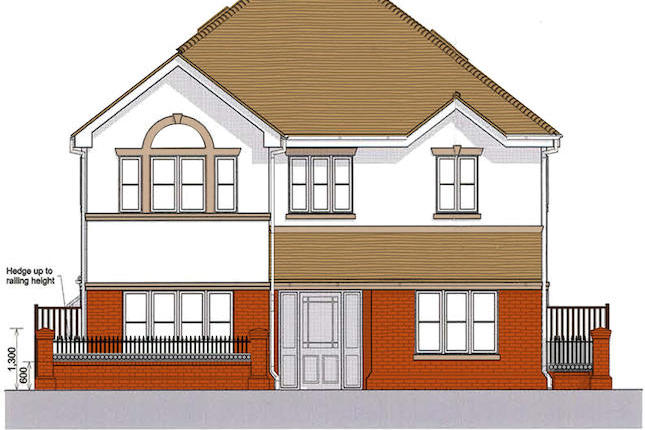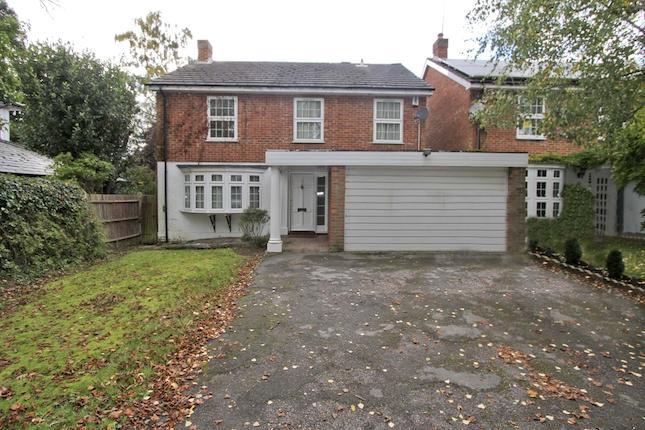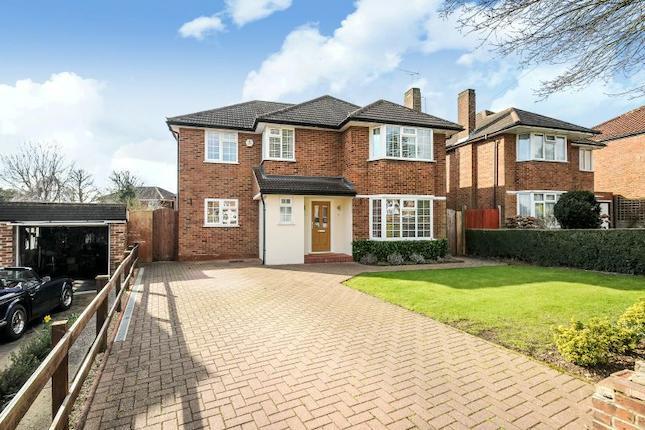- Prezzo:€ 1.227.600 (£ 1.100.000)
- Zona: Interland nord-ovest
- Indirizzo:The Link, Eastcote, Pinner HA5
- Camere da letto:4
- Bagni:2
Descrizione
Gibson Honey are delighted to be favoured with instructions for this imposing Detached residence. Being marketed with the added bonus of no upper chain this stunning home features multiple living spaces and exquisite period styling and briefly comprises: Welcoming entrance hall, large family reception room with feature fireplace and bay window with window seating, spacious dining room, fitted kitchen/breakfast room, grand master bedroom with wide range of built in wardrobes and en-suite bathroom boasting 'his & hers' sink units, three further double bedrooms all with fitted wardrobes and a superb family bathroom suite. This well proportioned home has many benefits including: Conservatory, expansive landing, double glazing, gas central heating, downstairs cloakroom, integral double garage, large driveway to the front and mature rear garden. Set in this sought after address in Eastcote, Pinner, this family home is located between Lowlands Road and Boldmere Road and within walking distance to Eastcote shops and Metropolitan and Piccadilly line stations. Alternatively for the motorist the A40/Western Avenue is just a short drive away providing swift and easy access into Central London and the surrounding Home Counties. For families the property is ideally located within the catchment areas of the local highly regarded schools including Cannon Lane Primary School and the newly constructed Pinner High School which is due for completion September 2016.Entrance PorchFront aspect double glazed leaded light window, Front aspect double glazed leaded light door, down lighting.Entrance HallFront aspect door, coved ceiling, stairs to first floor landing, under stairs cupboard, ceiling rose, doors to:Lounge (27'10 x 19'10 into bay (8.48m x 6.05m into bay))Rear aspect double glazed leaded light bay window, window seat, coved ceiling, downlighting, radiator with decorative cover, feature fireplace.Dining Room (18'7 into bay x 12'10 (5.66m into bay x 3.91m))Front aspect double glazed leaded light window, coved ceiling, radiator with decorative cover, ceiling rose.Conservatory (14'4 x 13'3 (4.37m x 4.04m))Dual aspect double glazed windows, rear aspect double glazed doors to rear garden, double radiator, ceiling fan.Kitchen/Breakfast Room (16'9 x 16'1 (5.11m x 4.90m))Side aspect stable door to side access, rear aspect double glazed leaded light window, radiator with decorative cover, down lighting, space for fridge freezer, space for double oven and hob, inset double butler sink, space for washing machine, integral dish washer, part tiled walls, range of base and eye level units, extractor hood.LobbyCoved ceiling, doors to:Downstairs CloakroomSide aspect double glazed frosted window, low level wc, pedestal wash hand basin, radiator with decorative cover, extractor fan, coved ceiling.LandingA large landing with front aspect double glazed leaded light window, radiator, coved ceiling, ceiling rose x 2, hatch to loft space, radiator with decorative cover, doors to:Master Bedroom (25'6 x 16'9 (7.77m x 5.11m))Rear aspect double glazed leaded light window, a wide range of built in wardrobes, coved ceiling, radiator with decorative cover, down lighting, side aspect stained glass double glazed window, door to:En Suite BathroomFront aspect double glazed leaded light window, jacuzzi bath with mixer taps and hand shower attachment, low level wc, stand in shower cubicle, built in cupboard, his and hers vanity units incorporating wash hand basins, down lighting, radiator with towel rail, coved ceiling.Bedroom Two (12'10 x 12'2 (3.91m x 3.71m))Front aspect double glazed leaded light window, coved ceiling, range of built in wardrobes, radiator with decorative cover, ceiling rose.Bedroom Three (11'5 x 11'1 (3.48m x 3.38m))Rear aspect double glazed leaded light window, coved ceiling, range of built in wardrobes, radiator with decorative cover, ceiling rose, built in desk unit.Bedroom Four (11'5 x 11'3 (3.48m x 3.43m))Rear aspect double glazed leaded light window, coved ceiling, range of built in wardrobes, radiator with decorative cover, ceiling rose.Family BathroomSide aspect double glazed leaded light frosted window, low level wc, bidet, radiator with towel rail, panel enclosed bath with shower attachment & mixer taps, vanity unit incorporating wash hand basin, down lighting, coved ceiling.Integral Double Garage (16'11 x 16'11 (5.16m x 5.16m))Up and over door, power and lighting, wall mounted 'Potterton' boiler x 2.FrontA large driveway providing off street parking for numerous vehicles.Rear GardenMainly laid to lawn, panel enclosed fence, patio area, side access.Council TaxLondon Borough of Hillingdon - Band G - £2346.55 N.B. We recommend your solicitor verifies this before exchange of contracts.You may download, store and use the material for your own personal use and research. You may not republish, retransmit, redistribute or otherwise make the material available to any party or make the same available on any website, online service or bulletin board of your own or of any other party or make the same available in hard copy or in any other media without the website owner's express prior written consent. The website owner's copyright must remain on all reproductions of material taken from this website.
Mappa
APPARTAMENTI SIMILI
- Rochester Drive, Pinner HA5
- € 1.114.884 (£ 999.000)
- Paines Lane, Pinner HA5
- € 1.222.020 (£ 1.095.000)
- Rowlands Av., Pinner, Middl...
- € 1.088.100 (£ 975.000)


