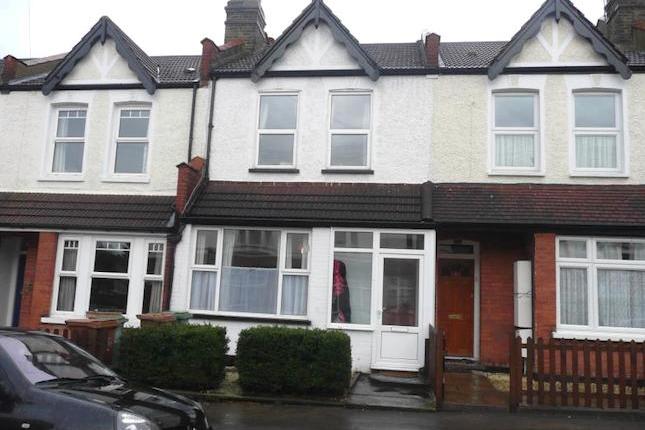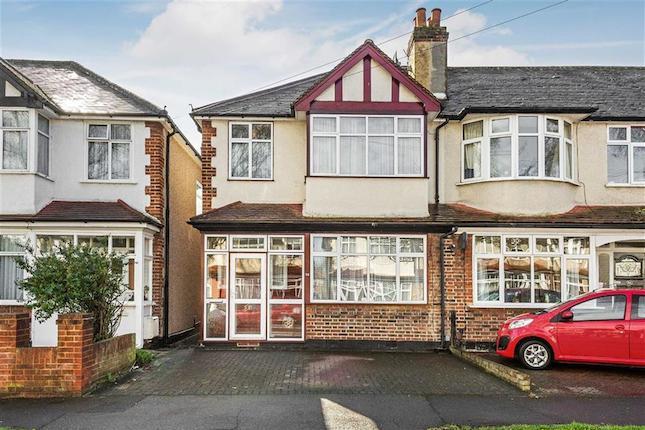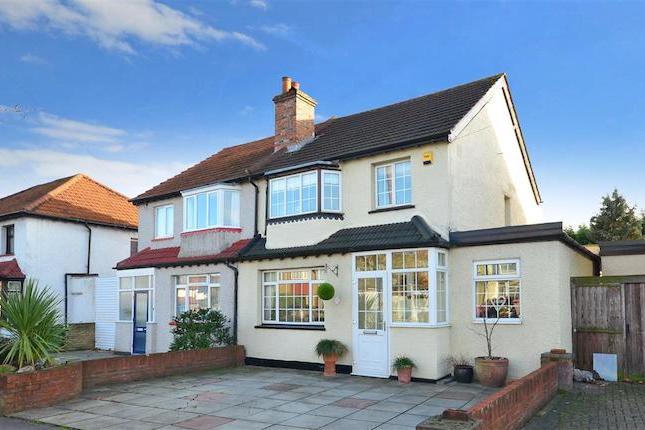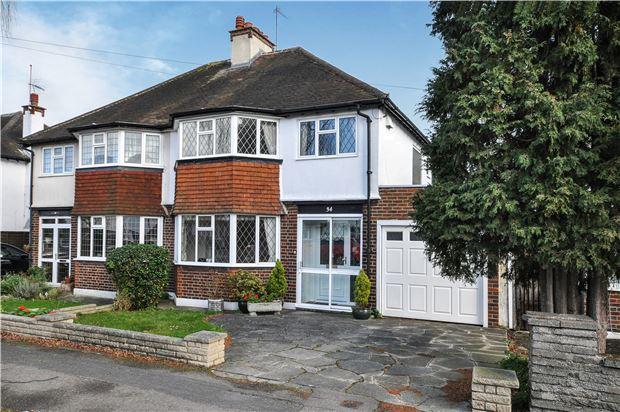- Prezzo:€ 435.240 (£ 390.000)
- Zona: Interland sud-ovest
- Indirizzo:Waterloo Road, Sutton, Surrey SM1
- Camere da letto:3
Descrizione
Accommodation comprises of a downstairs WC located off the entrance hall, which also leads through to the spacious and bright lounge diner and the separate kitchen, offering space for all appliances and including an integrated oven and hob. Upstairs are three generous bedrooms, all with built in wardrobes, and the family bathroom with white suite.Outside, this property benefits from a south facing garden and so is a real suntrap. Other features to note are gas central heating and a garage en bloc. Gas Central Heating Downstairs Cloakroom South Facing Garden kitchen12'8" x 8'4" (3.86m x 2.54m). Lounge/diner18'7" x 13' (5.66m x 3.96m). Bedroom one12'2" x 9'3" (3.7m x 2.82m). Bedroom two11'8" x 9'2" (3.56m x 2.8m). Bedroom three12'3" x 6'7" (3.73m x 2m). Garden48' x 19' (14.63m x 5.8m).
Mappa
APPARTAMENTI SIMILI
- Oliver Rd., Sutton SM1
- € 418.500 (£ 375.000)
- Ranfurly Rd., Sutton SM1
- € 418.500 (£ 375.000)
- Erskine Rd., Sutton, Surrey...
- € 502.200 (£ 450.000)
- Mead Crescent, Sutton, Surr...
- € 502.200 (£ 450.000)



