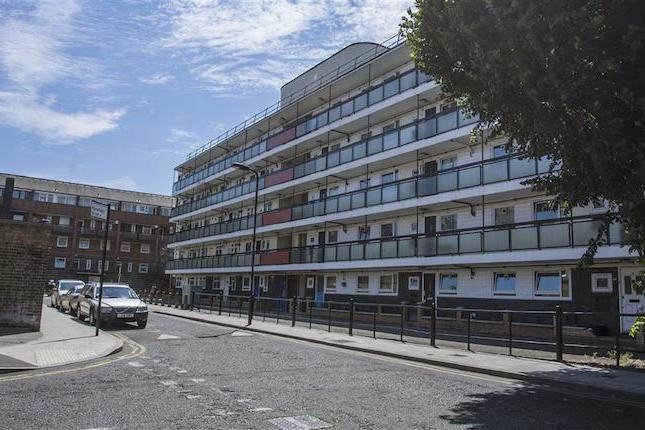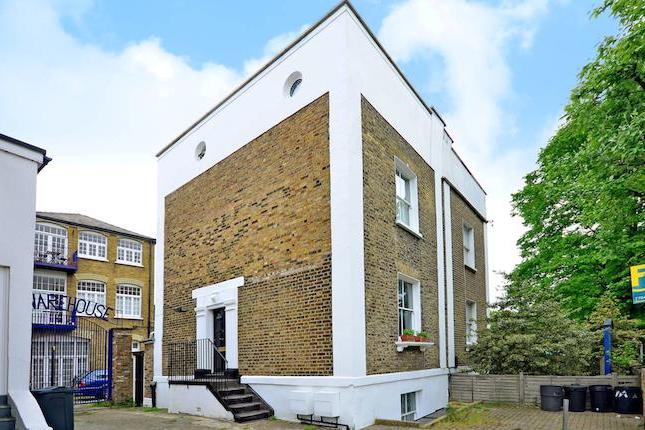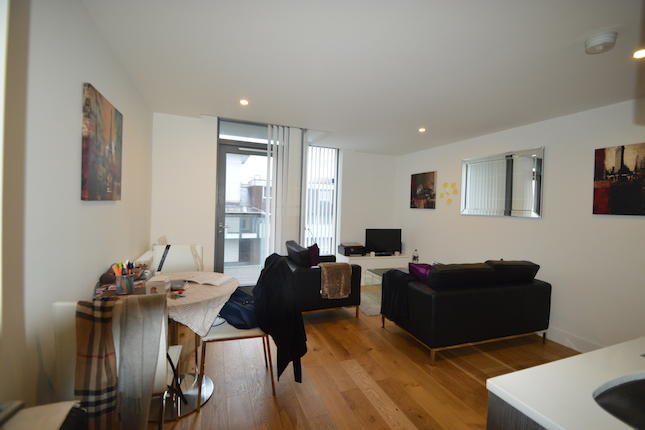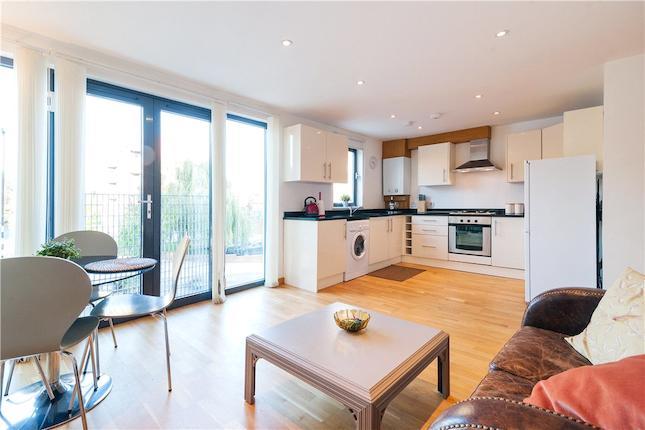- Prezzo:€ 474.300 (£ 425.000)
- Zona: Centro nord-ovest
- Indirizzo:St. John's Estate, London N1
- Camere da letto:2
- Bagni:1
Descrizione
Perfect for investors or owner occupiers is this fifth floor apartment which has been totally refurbished to a high standard with great attention to detail. The property offers a fully fitted separate kitchen/reception area with dishwasher, washer/dryer, electric oven, 4 burner gas hob and part-tiled flooring. A separate living space which can double up as a third bedroom, separate bathroom and WC, plus plenty of storage. Completely new central heating system including new digital combi boiler, wireless thermostat and individual thermostatic radiator valves. Located close to shoreditch Park, moments from hoxton Square and a short walk from old Street Underground Station this flat is ideally located for commuting to the City, West End and Canary Wharf. Kitchen/reception area 3.52 x 3.92 (11'7' x 12'10') Kitchen/dining area with excellent range of wall and floor units with tiled splash back, matt stone finish worktops over & under cabinet lights. Integrated appliances include: Slimline Indesit dishwasher, boiler, space for fridge/freezer, bosh electric oven & gas hob with extractor hood, double glazed windows and recessed spot lighting, radiator, engineered oak wood flooring, TV, hdmi, Telephony and power points. Reception 3.52 x 2.70 (11'7' x 8'10') Large double glazed window, engineered oak wood flooring, power points, phone socket and hdmi. First Bedroom 2.68 x 3.70 (8'10' x 12'2') Engineered oak wood flooring, TV, telephone & power points, radiator and double glazed window. Second Bedroom 3.18 x 3.70 (10'5' x 12'2') Engineered oak wood flooring, walk-in wardrobe with clothes rail, TV, telephone & power points, radiator and double glazed window. Bathroom Contemporary Hansgrohe three piece bathroom suite including: Bath with mixer tap with separate Hansgrohe thermostatic shower unit, concealed low level w.C, vanity unit with basin, wall mounted mirror over and shaver point. Frosted double glazed window, tiled flooring, heated towel rail and recessed spot lighting. WC Hansgrohe low level w.C, sink unit with mixer taps, wall mounted mirror over, recessed spot lighting, tiled floor, extractor, frosted, double glazed window. Hallway Power point, engineered oak wood flooring, recessed lighting and built-in storage cupboards. Important notice: Victorstone, their clients and any joint agents give notice that: These particulars are prepared as a general guide to the property and do not form part of any offer or contract and must not be relied upon as statements or representations of fact. They have not conducted a structural survey and the services, appliances and specific fittings have not been tested. All photographs, measurements, floorplans and distances referred to are given as a guide only. Any and all fixtures and fittings listed in these particulars are deemed removable by the vendor. Any measurements should not be relied upon for the purchase of flooring or any other fixtures or fittings. Ground rent, service charges and any other lease details (where applicable) and council tax are given as a guide only and should be checked and confirmed by your Solicitor prior to exchange of contracts.
Mappa
APPARTAMENTI SIMILI
- Arden Estate, Hoxton, Londo...
- € 474.300 (£ 425.000)
- King Henrys Walk, Islington N1
- € 574.740 (£ 515.000)
- Packington Square, Islingto...
- € 558.000 (£ 500.000)
- Whitmore Rd., London N1
- € 496.620 (£ 445.000)



