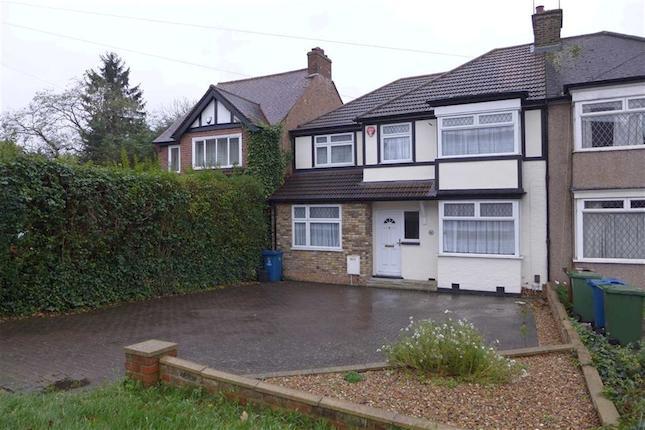- Prezzo:€ 613.744 (£ 549.950)
- Zona: Interland nord-ovest
- Indirizzo:Streatfield Road, Harrow HA3
- Camere da letto:3
Descrizione
**Spacious**Three bedroom semi-detached house situated on Streatfield Road. The property comprises of a large through lounge living/dining room, two double bedrooms, one single bedroom, separate kitchen, a family bathroom, well maintained garden with a garage, a shared driveway with off street parking for one car. The property is located very close to local amenities and within close proximity of Queensbury Station and Canons Park (Jubilee Line). The property has the potential for loft conversation (stpp). Ideal for first time buyers and investors. Call our dedicated sales team on to arrange a viewing. Energy Performance Ratings are EER: D EIR: E Kitchen 4.30m x 2.11m (14' 1" x 6' 11") Double glazed door leading to the garden and a double glazed window facing the rear of the property. Comprising of vinyl flooring, part tiled walls, wall and base units with a black worktop, plumbing for washing machine. Gas hob and oven, extractor hood, space for fridge/freezer, double radiator, sink with mixer tap and double power points. Through Lounge 8.90m x 3.70m (29' 2" x 12' 2") Double glazed bay windows facing the front of the property. Comprising of carpeted flooring, TV aerial point, double radiator, double power sockets, double glazed sliding doors to the rear leading to the garden. First Floor Bathroom Double glazed window facing the rear of the property. Comprising of fully tiled flooring and part tiled walls, bath tub with mixer tap, extractor fan, low level W/C, hand basin with mixer tap and a radiator. Bedroom 1 8.90m x 3.70m (29' 2" x 12' 2") Double glazed bay windows facing the front of the property. Comprising of carpeted flooring, double power sockets, and a double radiator. Bedroom 2 3.40m x 3.40m (11' 2" x 11' 2") Double glazed window facing the rear of the property. Comprising of carpeted flooring, double power sockets, a double radiator. Bedroom 3 2.80m x 2.10m (9' 2" x 6' 11") Double glazed window facing the rear of the property. Comprising of carpeted flooring, double power sockets, a double radiator. Garden Comprising of concrete flooring, laid to lawn, cold water tap and security lights. Infinity Property Solutions disclamier. The sale particulars have been prepared from the information supplied by the Vendor. All details including planning permission/building regulation approval should be verified by your Solicitor/Surveyor prior to making an offer to purchase. Your Solicitor is legally responsible for ensuring any purchase agreement fully protects your position. We make every attempt to ensure our sale particulars are correct, if however you notice any inaccuracy, please inform us.
Mappa
APPARTAMENTI SIMILI
- Glebe Crescent, Queensbury,...
- € 669.600 (£ 600.000)
- Kenton Lane, Harrow Weald, ...
- € 697.500 (£ 625.000)
- Kenton Lane, Harrow Weald, ...
- € 697.500 (£ 625.000)
- Lindsay Drive, Kenton HA3
- € 753.300 (£ 675.000)



