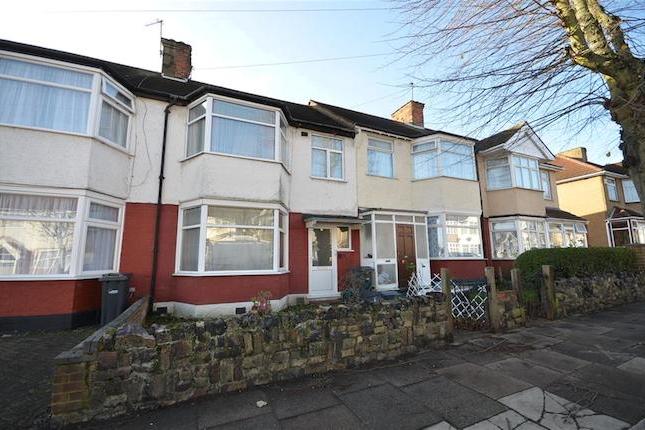- Prezzo:€ 424.080 (£ 380.000)
- Zona: Interland nord-ovest
- Indirizzo:Greenford Road, Greenford, London UB6
- Camere da letto:2
- Bagni:1
Descrizione
Overview House Network Ltd are pleased to offer to the market this beautifully presented and extended two bedroom mid-terrace property in a private cul-de-sac in the sought after location of Greenford, London. The accommodation comprises; Entrance hall leading to an open plan kitchen living room with a range of base and eye level units, fitted appliances and understairs storage, open plan to a dining area with french doors to the garden and a wall mounted boiler. Stairs rise to the first floor offering two bedrooms (bedroom one with built in wardrobe) and a family bathroom with fitted suite. To the front is a small garden area and we are advised there is one allocated parking space. To the rear is a delightful garden with a lawn area, vegetable plot and space to entertain and dine. Having undergone a significant amount of renovation and ideal for first time buyers or families we recommend early viewing to avoid disappointment. The property sits close to a range of local amenities including shops, parks and restaurants and is well situated for main commuter routes including railway services being approximately 0.9 miles from Hanwell Rail Station. Local schooling is close by being approximately 0.3 miles from Our Lady of the Visitation Catholic Primary School. The property measures approximately 680 sq ft. Viewings via House Network. Living room 11'8 x 10'1 (3.56m x 3.07m) Double glazed window to front, radiator, floorboards, wall light(s), open plan kitchen 9'5 x 13'0 (2.88m x 3.97m) Fitted with a matching range of base and eye level units with worktop space over, sink unit with single drainer, built-in fridge/freezer and automatic washing machine, fitted electric fan assisted oven, built-in four ring gas hob with extractor hood over, built-in microwave, obscure window to rear, radiator, floorboards, wall light(s), open plan dining area 10'9 x 8'0 (3.27m x 2.44m) Skylight, boiler cupboard, housing gas boiler serving heating system and domestic hot water, radiator, floorboards, wall light(s), part glazed french door to rear, double door hall Floorboards, carpeted stairs to first floor landing with under-stairs storage cupboard, part glazed obscure entrance door to front, two doors. Bedroom 1 8'3 x 13'0 (2.51m x 3.95m) Double glazed window to front, wardrobe, radiator, engineered wood flooring, access to loft area, double door bedroom 2 9'9 x 8'8 (2.97m x 2.65m) Double glazed window to rear, radiator, engineered wood flooring bathroom Fitted with three piece suite comprising panelled bath, wash hand basin and close coupled WC, heated towel rail, extractor fan, obscure double glazed window to rear, tiled walls and flooring, folding door landing Storage cupboard, fitted carpet, door. Outside Front Car parking space for car. Rear Established rear garden with a variety of mixed plants, shrubs and trees.
Mappa
APPARTAMENTI SIMILI
- Ferrymead Av., Greenford UB6
- € 468.720 (£ 420.000)
- Sudbury Heights Av., Greenf...
- € 491.040 (£ 440.000)
- Matthews Rd., Greenford UB6
- € 446.344 (£ 399.950)
- Runnymede Gardens, Greenfor...
- € 446.344 (£ 399.950)



