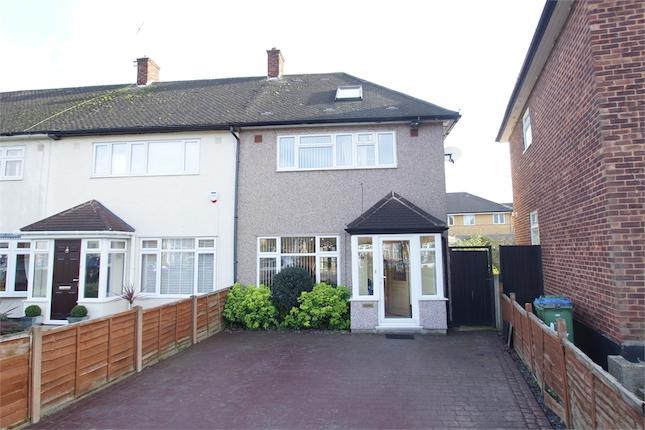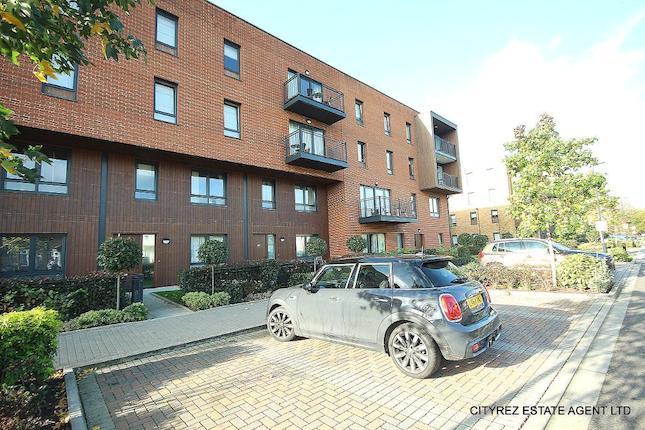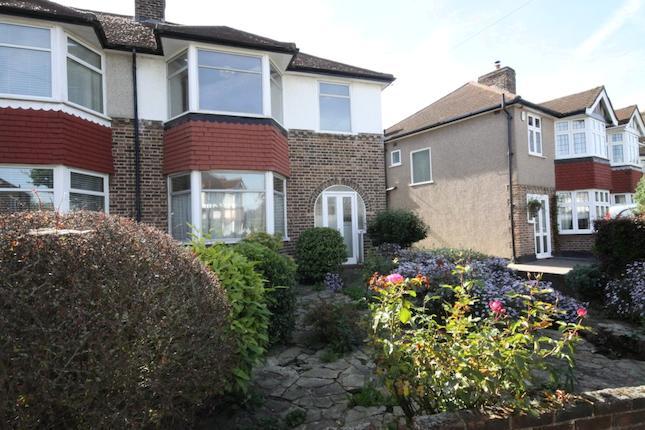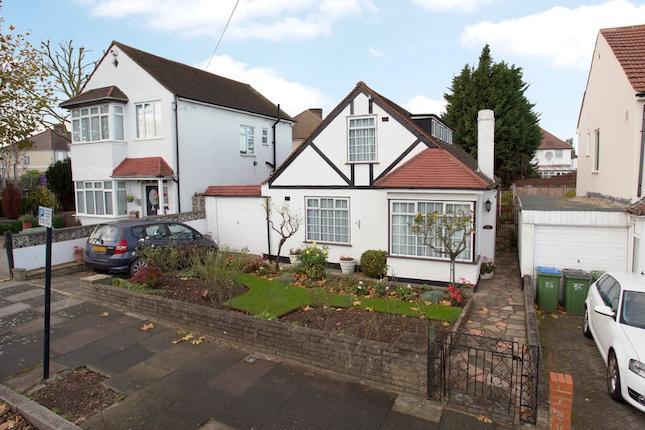- Prezzo:€ 502.200 (£ 450.000)
- Zona: Interland sud-est
- Indirizzo:Grangehill Road, Eltham SE9
- Camere da letto:3
- Bagni:1
Descrizione
Attractively styled outside and every bit as nice inside! This 3 bed edwardian 'corbett' house needs viewing immediately – the owners are keen to sell and it's one of those properties that could easily sell to the first viewer. An extension at the rear has enlarged the kitchen, there's a sunny and leafy west facing garden with a full width wood deck. The ground floor features a good size through lounge/diner with a pretty period style fireplace, there's a modern downstairs bathroom off the hallway whilst on the first floor there are 3 bedrooms. Hurry and book an appointment. UPVC double glazed windows, gas central heating with A combination boiler (not tested) and laminate wood flooring and beige fitted carpets, fully fitted kitchen with integrated fridge, freezer, dishwasher and washing machine as well as a built in oven and hob . Hurry – this one won't be around for long! Entrance hall : Front entrance door. Radiator with a decorative cover. Laminate wood flooring, fitted carpet to the stairs. Meter/storage cupboard, 6'3 arched opening to : - through lounge 24'6 x 11'3 : Double glazed windows and plantation blinds. Pretty period style fireplace with an electric coal glow effect fire. Laminate wood flooring. Decorative cornice work. Alcove with cupboard under. Radiator with a decorative cover opening to : Fitted kitchen 12'10 x 7 : An excellent modern kitchen having a range of base and Wall units in white offering work top and storage space.Built in Stainless Steel fronted electric fan assisted oven and grill with a 4 ring electric halogen hob unit and stainless steel cooker hood above. Black granite sparkle floor tiles, inset spotlights. Integrated dishwasher, washing machine, fridge and freezer, cupboard housing an 'Ideal' wall mounted gas combination boiler for central heating and hot water system (not tested). Mosaic tiled splash backs.Double glazed window overlooking garden and a matching door opens onto the deck. Inset 1½ bowl stainless steel sink and drawer. Downstairs bathroom : A fine modern bathroom having a white suite including panelled bath with mixer tap and seperately plumbed shower unit over the bath, vanitory unit with wash basin and WC with a concealed cistern. Ceramic floor tiles. Chrome towel rail and part tiled walls. Double glazed windows, extractor fan. Landing : Bedroom one 17 x 10'10 : 2 Double glazed windows to the front. Fitted carpets and Double radiator bedroom two 11'1 x 8'4 : Double glazed window overlooking garden, fitted carpets and double radiator bedroom three 8'6 x 7'8 : Double glazed window overlooking garden, fitted carpets garden : Approx 50' in length. Sunny thanks to a westerly aspect and enjoying quite a leafy aspect. Full width wood deck. Lawn and flower and shrub borders. Outside light, shed. Parking : Gravel off road parking space. Energy rating D the property misdescriptions act The agent has not tested any apparatus, equipment, fixtures and fittings or services and so cannot verify that they are in working order or fit for the purpose. A buyer is advised to obtain verification from their solicitor or surveyor. References to the tenure of a property are based on information supplied by the seller. The agent has not had sight of the title documents. A buyer is advised to obtain verification from their solicitor. G10.Elt.Djh.Vf.24.
Mappa
APPARTAMENTI SIMILI
- Tiverton Drive, London SE9
- € 435.240 (£ 390.000)
- Meadowside, London SE9
- € 647.280 (£ 580.000)
- Agaton Rd., Eltham SE9
- € 446.400 (£ 400.000)
- Mervyn Av., London SE9
- € 446.400 (£ 400.000)



