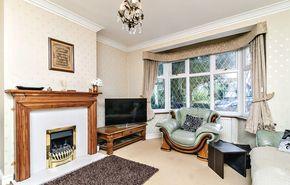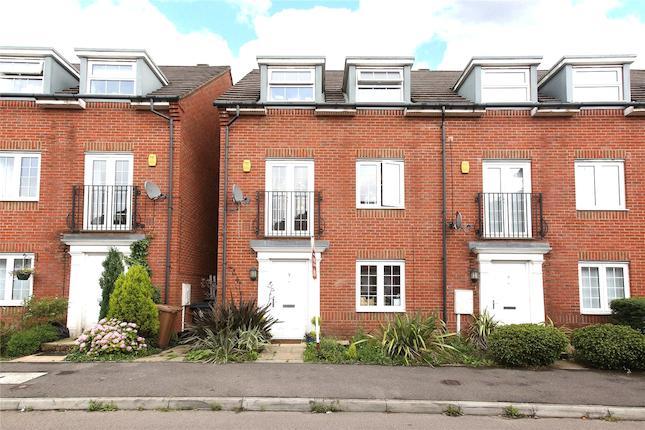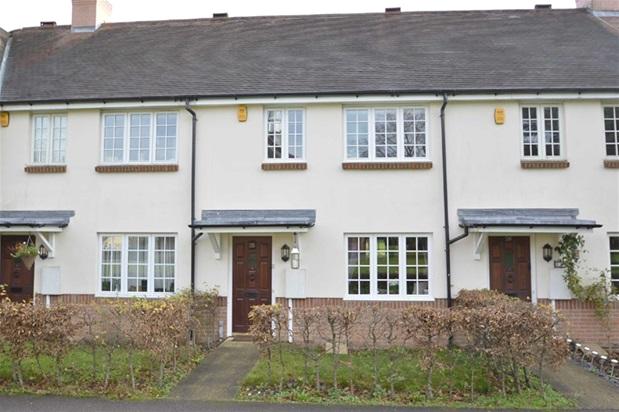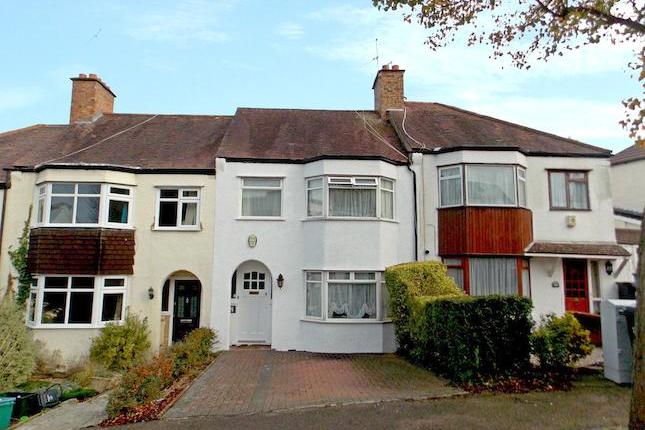- Prezzo:€ 429.660 (£ 385.000)
- Zona: Interland sud-est
- Indirizzo:Brighton Road, Hooley, Coulsdon, Surrey CR5
- Camere da letto:3
Descrizione
Looking for the perfect home can prove to be a real struggle - especially if you want to live in the highly contested, coveted Hooley area. Now this is where we are going to make your day. Nestled in a convenient road, this beautiful house sits pride of place, with this wonderful home having been lived in and loved by the current owner for almost 15 years. Inside, the lounge/dining room is a spacious size with a very special feature – sublime views with access to the rear garden, excellent for entertaining your friends and family. The kitchen/breakfast room also offers excellent space to prepare your evening meal. On the first floor this house doesn't let you down, with tasteful tones throughout the bedrooms and a well-proportioned bathroom with a shower room on the ground floor for maximum convenience. Now here's where this wonderful home gets interesting. You've looked at three bedroom houses but what are they missing? Parking! So what the property is blessed with is parking via the driveway and a garage - avoiding you driving around and having to find a space. To the rear it just gets better and better, with a beautifully mature rear garden that is perfect for relaxing in with a glass of vino. If all the above was not enough you also have a study/4th bedroom on the ground floor. So what are you waiting for? – You need to be quick, call today to arrange a viewing. What the Owner says: Having lived here for almost 15 years I can honestly say that it has been an absolutely wonderful place to live. The community here is very friendly and the location is superb for Coulsdon with brilliant local schools and transport links close at hand. After much deliberation I have decided to move and down-size. But one thing is for sure, if the new owners love the house half as much as I have, then they will be very happy indeed! Room sizes:Entrance HallGround Floor Shower RoomKitchen/Breakfast room 14'1 x 9'10 (4.30m x 3.00m)Living/Dining Room 21'4 x 20'8 (6.51m x 6.30m)Study/Bedroom 4 9'10 x 9'6 (3.00m x 2.90m)LandingBedroom 1 13'1 x 11'2 (3.99m x 3.41m)Bedroom 2 10'2 x 9'2 (3.10m x 2.80m)Bedroom 3 11'2 x 7'0 (3.41m x 2.14m)BathroomGarageDrivewayFront & Rear Gardens The information provided about this property does not constitute or form part of an offer or contract, nor may be it be regarded as representations. All interested parties must verify accuracy and your solicitor must verify tenure/lease information, fixtures & fittings and, where the property has been extended/converted, planning/building regulation consents. All dimensions are approximate and quoted for guidance only as are floor plans which are not to scale and their accuracy cannot be confirmed. Reference to appliances and/or services does not imply that they are necessarily in working order or fit for the purpose.
Mappa
APPARTAMENTI SIMILI
- Windermere Rd., Coulsdon, S...
- € 557.994 (£ 499.995)
- Beckett Rd., Coulsdon CR5
- € 502.200 (£ 450.000)
- Chapel Walk, Coulsdon CR5
- € 418.500 (£ 375.000)
- Sherwood Rd., Coulsdon CR5
- € 429.660 (£ 385.000)



