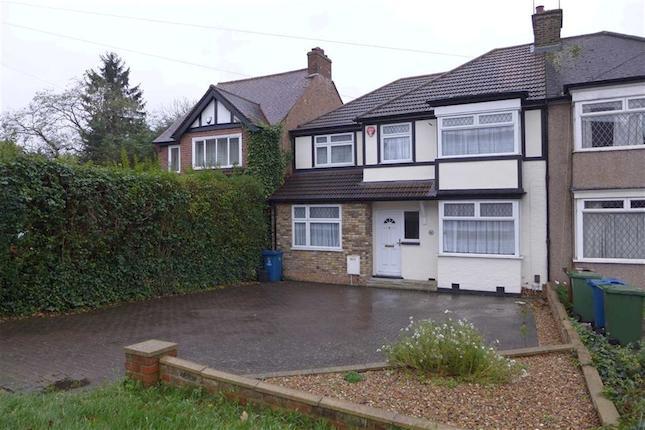- Prezzo:€ 641.700 (£ 575.000)
- Zona: Interland nord-ovest
- Indirizzo:College Hill Road, Harrow Weald HA3
- Camere da letto:3
- Bagni:1
Descrizione
We are pleased to offer for sale this larger style three bedroom semi detached house with garage and own driveway located on a highly desirable road within very easy reach of facilities in the Harrow Weald area. The property has been extended to the ground floor and, as such, offers good sized family accommodation including a 27ft through lounge, separate dining room, a 19ft kitchen/breakfast room and a downstairs guests cloakroom. The first floor comprises two good sized double bedrooms and a larger than average third bedroom measuring some 9’1 x 7’11. No Upper Chain. Viewing highly advised. The accommodation with approximate room sizes is arranged as follows:- Entrance Hall Radiator. Understairs storage cupboard. Through Lounge 27’6 x 11’10. (8.38m x 3.61m). Double glazed bay window to front aspect. Radiators. # Dining Room 11’10 x 9’1. (3.61m x 2.77m). Sliding patio doors to rear aspect and garden. Radiator. Kitchen/Diner 19’1 x 11’6. (5.82m x 3.51m). Kitchen comprising a range of eye and base level units with work surfaces to compliment. Single drainer sink unit. Part tiled walls. Window to rear aspect. Door to side aspect and:- Utility Area Door to side aspect and garden. Guest Cloakroom Low level WC. Vanity wash hand basin. First Floor Landing Access to loft space. Double glazed window to side aspect. Bedroom I 14’2 x 10’8. (4.32m x 3.25m). Double glazed bay window to front aspect. Radiator. Bedroom II 12’10 x 10’11. (3.91m x 3.33m). Double glazed window to rear aspect. Radiator. Bedroom III 9’1 x 7’11. (2.77m x 2.41m). Double glazed window to rear aspect. Radiator . Bathroom Modern suite comprising:- Panelled bath with mixer taps. Pedestal hand wash basin. Low level WC. Tiled walls. Radiator. Double glazed window to front aspect. General Information Front Garden Lawn and borders. Rear Garden In excess of 65ft. Large patio area leading to lawn and borders. Garden shed. Garage Approached via an own driveway providing off street parking. Garage measures 17’ x 9’ (5.18m x 2.74m).
Mappa
APPARTAMENTI SIMILI
- Boxmoor Rd., Kenton HA3
- € 781.144 (£ 699.950)
- Glebe Crescent, Queensbury,...
- € 669.600 (£ 600.000)
- Kenton Lane, Harrow Weald, ...
- € 697.500 (£ 625.000)
- Kenton Lane, Harrow Weald, ...
- € 697.500 (£ 625.000)



