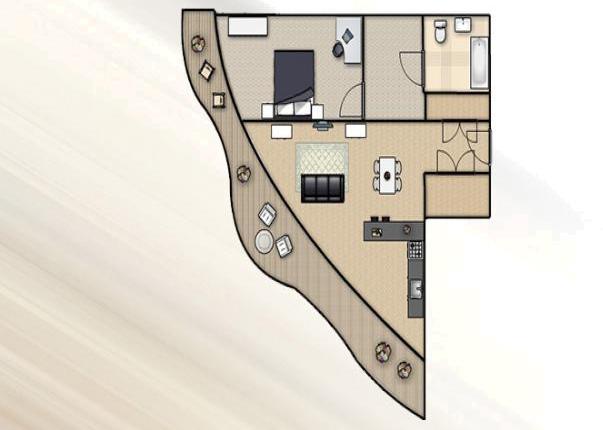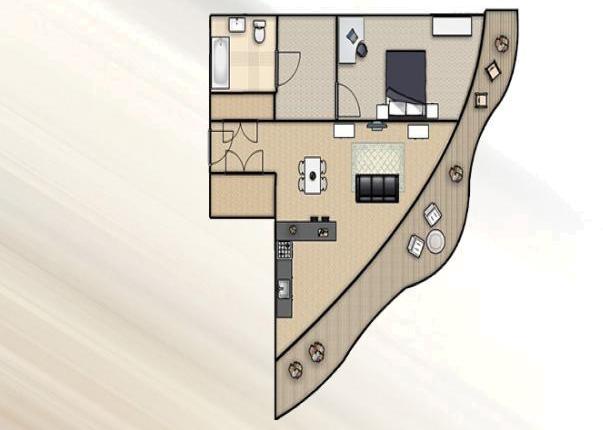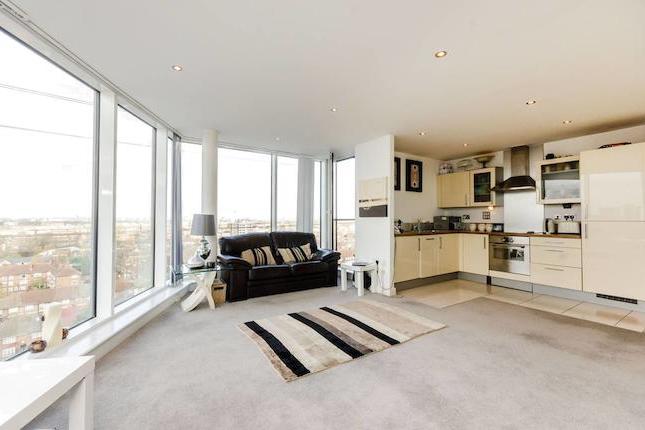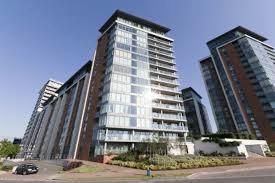- Prezzo:€ 502.200 (£ 450.000)
- Zona: Centro nord-est
- Indirizzo:Tarling Road, London, London E16 1Hp
- Camere da letto:3
- Bagni:1
Descrizione
Overview House Network Ltd is pleased to offer this recently decorated, three bedroom terrace property located next to Royal Victoria station and a short walk to Canning Town station providing easy access to the City and Docklands. This spacious accommodation briefly comprises porch, hall, living room, dining room, conservatory and fitted kitchen to the ground floor. The upper floor has a wet room with separate toilet, two large double bedrooms and a good size single bedroom with fitted wardrobe. The whole house has been fitted with new carpets and been decorated throughout. Other benefits of this property are double glazing and gas central heating. The property measures approximately 87.5 m2. Externally the garden which is mainly lawn with large patio area is enclosed by a fence. Additionally to the rear is plenty of outside storage with gated side access through to the front. Tarling Road is situated within close proximity to Royal Victoria DLR and Canning Town Station, it provides excellent transport links to all areas in and around London including Westfield, Stratford City Centre, Canary Wharf and the West End. Viewings via House Network ltd Porch Double glazed window to front, door. Hall Double glazed window to front, fitted carpet, stairs kitchen 11'11 x 9'11 (3.62m x 3.01m) Fitted with a matching range of base and eye level units with worktop space over, 1+1/2 bowl sink, built-in fridge/freezer, space for washing machine and cooker, double glazed window to rear, Storage cupboard, vinyl flooring, open plan living room 11'11 x 13'8 (3.63m x 4.16m) Double glazed window to front, fireplace, radiator, oak flooring dining room 11'11 x 6'8 (3.62m x 2.04m) Storage cupboard, radiator, vinyl flooring, double glazed double door conservatory Two double glazed windows to rear, two double glazed windows to side, vinyl flooring, double glazed double door bedroom 1 11'11 x 10'2 (3.64m x 3.11m) Double glazed window to front, radiator, fitted carpet bedroom 2 11'11 x 10'7 (3.64m x 3.23m) Double glazed window to rear, radiator, fitted carpet bedroom 3 8'7 x 8'8 (2.62m x 2.64m) Double glazed window to front, Storage cupboard, radiator, fitted carpet wet room Fitted with wash hand basin and tiled shower area with fitted shower, full height tiling to all walls, opaque double glazed window to rear, radiator, vinyl flooring WC Opaque double glazed window to rear, fitted with close coupled WC, radiator, vinyl flooring landing Airing cupboard, fitted carpet, door. Outside Front Gated side access through passage to rear. Rear Enclosed garden with various shrubs and trees, laid to lawn, large patio, brick-built storage shed.
Mappa
APPARTAMENTI SIMILI
- Hoola, Royal Victoria Docks...
- € 489.366 (£ 438.500)
- Hoola, Royal Victoria Docks...
- € 513.360 (£ 460.000)
- Ross Apartments, Royal Dock...
- € 524.520 (£ 470.000)
- Ross Apartment, Seagull Lan...
- € 524.520 (£ 470.000)



