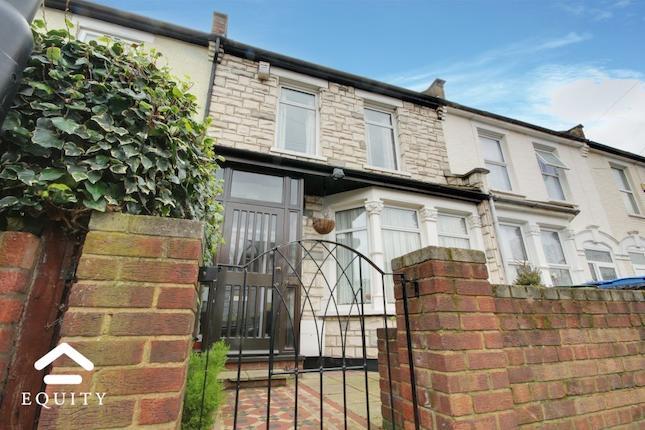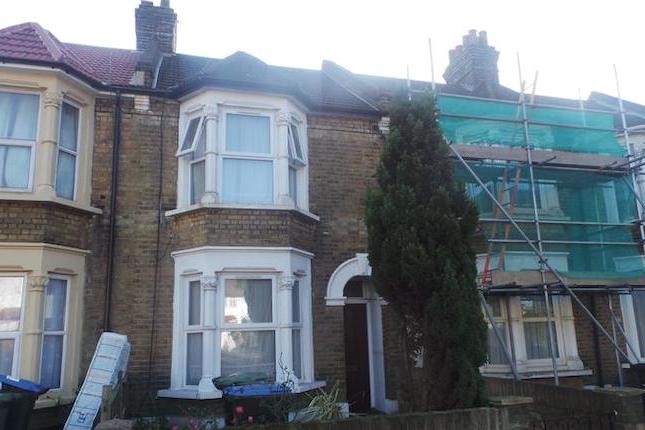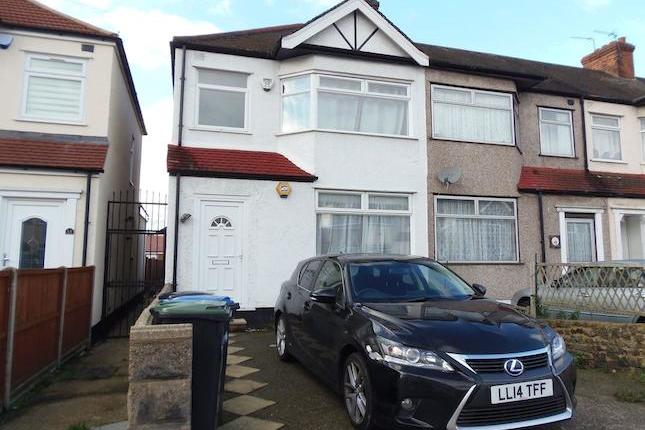- Prezzo:€ 446.394 (£ 399.995)
- Zona: Interland nord-ovest
- Indirizzo:Platts Road, Enfield EN3
- Camere da letto:3
Descrizione
A three bedroom end of terrace property with potential to extend to the side stpp, off street parking for several cars, ground floor shower room, kitchen/diner, first floor bathroom and is offered chain free. Door To: Hallway Stairs to first floor landing. Lounge/Diner 24' 6" x 9' 10" (7.47m x 3.00m) Double glazed window to front aspect. Kitchen/Diner 15' 8" x 9' 11" (4.78m x 3.02m) Eye and base level units, double glazed window to rear aspect, patio to rear aspect and sink. Shower Room Window to side aspect, wash hand basin, wc and shower cubicle. First Floor Landing Bedroom One 11' 8" x 8' 7" (3.56m x 2.62m) Double glazed window to front aspect. Bedroom Two 10' 8" x 9' 6" (3.25m x 2.90m) Double glazed window to rear aspect. Bedroom Three 7' 7" x 6' (2.31m x 1.83m) Double glazed window to front aspect. Bathroom Wash hand basin, wc, panelled bath, double glazed window to rear aspect. Front Paved for street parking. Side Potential to extend stpp. Rear Paved and laid lawn. Reference CH5493/pl/kg/pl/3997423/25112015 Energy Rating
Mappa
APPARTAMENTI SIMILI
- Lincoln Rd., Enfield EN3
- € 479.874 (£ 429.995)
- South Street, Enfield EN3
- € 429.604 (£ 384.950)
- South Street, Enfield EN3
- € 429.654 (£ 384.995)
- Newbury Av., Enfield EN3
- € 435.234 (£ 389.995)



