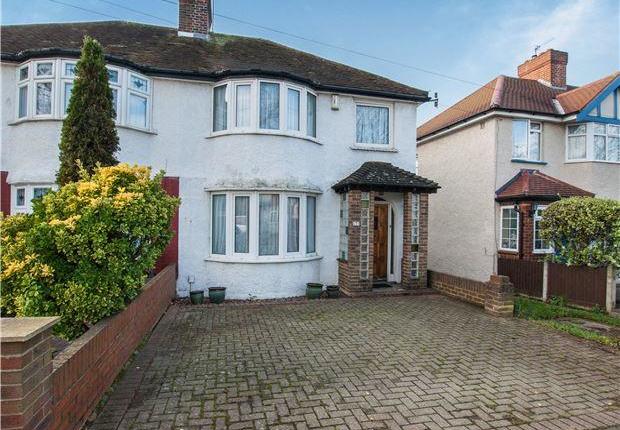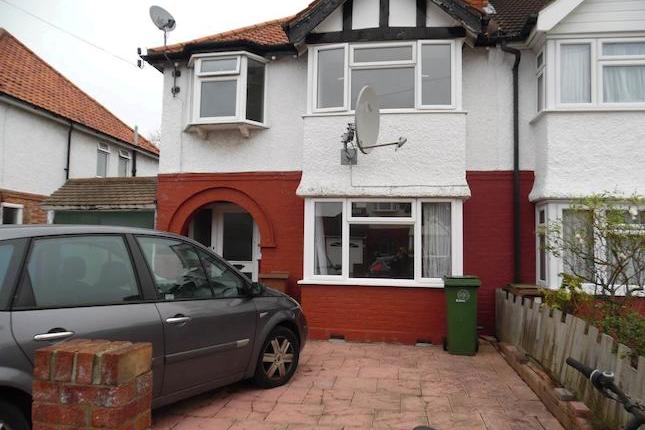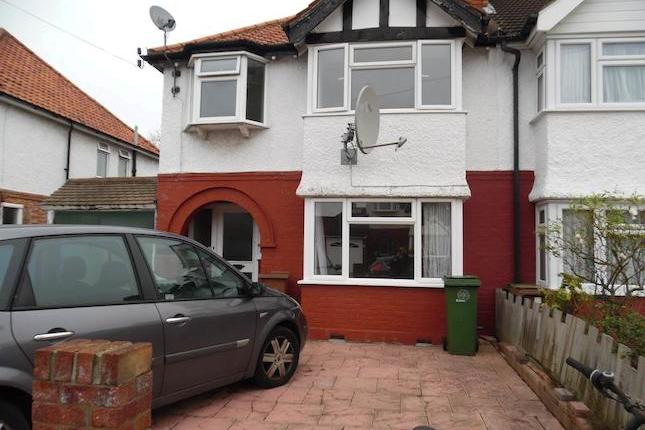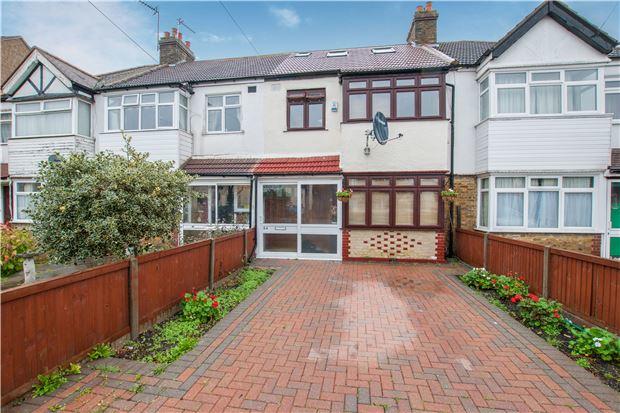- Prezzo:€ 474.300 (£ 425.000)
- Zona: Interland sud-ovest
- Indirizzo:Barrington Road, Sutton, Surrey SM3
- Camere da letto:3
Descrizione
No onward chain - no open day 1st come first served Three bedroom Semi Detached family home providing two reception rooms, modern kitchen and upstairs bathroom. To the rear of the property is a 58'08 x 20'08 garden and garage approached via rear access. Off road parking to the front. Just off Sutton Common Road within 0.5 miles West Sutton station and within 1 mile of Sutton Town centre with is cinemas, restaurants, St Nicholas shopping mall and main line station with services to Waterloo and London Bridge. Please contact the owners chosen agent for an appointment to view . Covered Entrance Entrance Hall Front Reception Room - 14'11 into bay x 10'6(4.55m into bay x 3.20m) Rear Reception Room - 11'5 x 10'0(3.48m x 3.05m) Kitchen - 8'4 x 5'10(2.54m x 1.78m) 1st Floor Landing Bedroom One - 15'4 into bay x 10'2(4.67m into bay x 3.10m) Bedroom Two - 11'6 x 10'2(3.51m x 3.10m) Bedroom Three - 8'7 x 5'10(2.62m x 1.78m) Bathroom - 5'10 x 5'7(1.78m x 1.70m) Front Garden Rear Garden - 58'8 x 20'8(17.88m x 6.30m) Garage - 14'11 x 8'5(4.55m x 2.57m)
Mappa
APPARTAMENTI SIMILI
- Kew Crescent, North Cheam, ...
- € 479.880 (£ 430.000)
- Ash Rd., Sutton SM3
- € 502.200 (£ 450.000)
- Ash Rd., Sutton SM3
- € 502.200 (£ 450.000)
- Church Hill Rd., North Chea...
- € 558.000 (£ 500.000)



