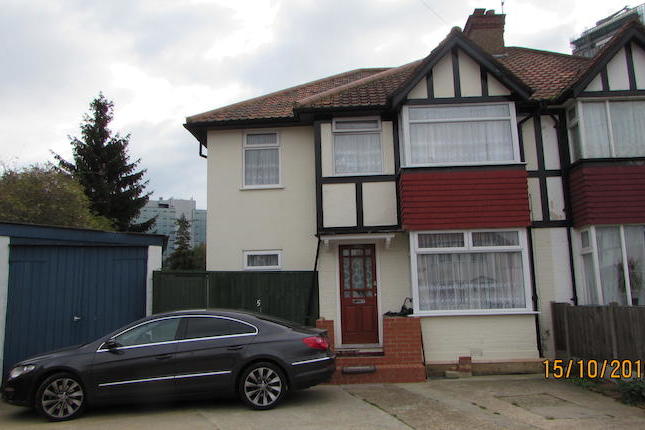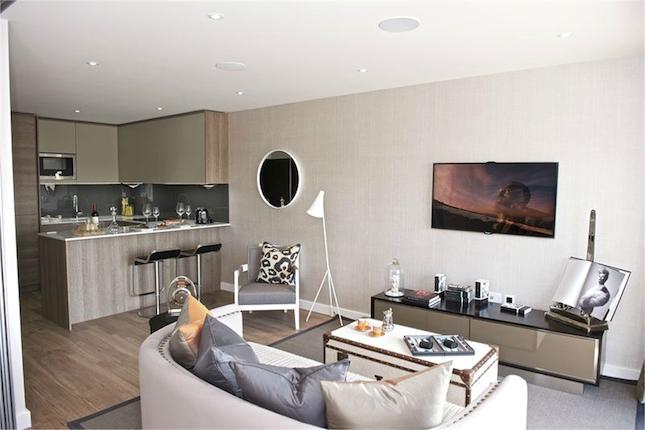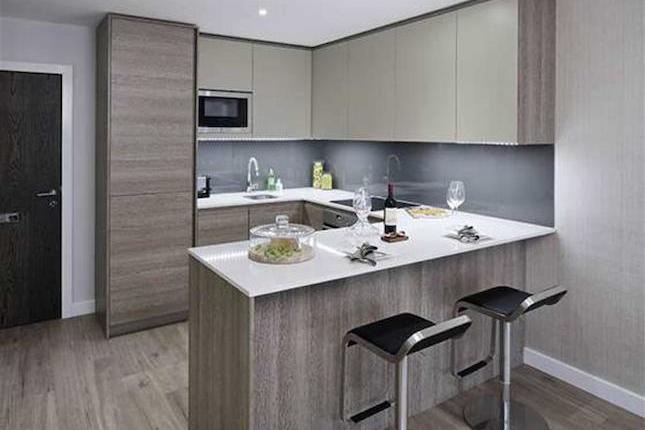- Prezzo:€ 647.280 (£ 580.000)
- Zona: Interland nord-ovest
- Indirizzo:Waltham Avenue, London NW9
- Camere da letto:3
Descrizione
Requiring modernisation, is this three bedroom, semi detached house. Situated on the sought after Valley Drive Estate, accommodation comprises two reception rooms, kitchen and a guest W/C downstairs, with three large bedrooms and a family bathroom upstairs. To the rear lies a garden (approx 70ft), and to the front, off street parking for up to three cars is available. Offering scope for extension and improvement (subject to the usual planning consents), this fine family home is available to purchase with no upper chain. Gas Central Heating Double Glazed Off Street Parking Scope To Extend (Subject To Planning Consent) No Upper Chain Porch6'9" x 5'9" (2.06m x 1.75m). Double glazed door and window facing the front. Entrance Hall15'7" x 8'10" (4.75m x 2.7m). Radiator, power points. WC2'4" x 6'8" (0.71m x 2.03m). Side aspect double glazed frosted window, low level W/C, wall mounted wash hand basin. Reception Room9'9" x 11'7" (2.97m x 3.53m). UPVC sliding double glazed door, opening onto the patio, radiator, laminate flooring, television point, power points. Reception Room11'2" x 10'10" (3.4m x 3.3m). Double glazed uPVC bay window facing the front, radiator, carpeted flooring. Kitchen8'2" x 11'7" (2.5m x 3.53m). Roll top work surface, wall and base units, stainless steel sink, integrated oven, integrated hob, over hob extractor, space for washing machine, door to garden, rear aspect double glazed window overlooking the garden. Landing11'1" x 5'3" (3.38m x 1.6m). Bedroom One11'1" x 10'10" (3.38m x 3.3m). Double glazed uPVC bay window facing the front, radiator, carpeted flooring. Bedroom Two10'6" x 10'10" (3.2m x 3.3m). Double glazed uPVC window facing the rear overlooking the garden, adiator, carpeted flooring. Bedroom Three7'6" x 11'2" (2.29m x 3.4m). Double glazed uPVC window facing the front, radiator, carpeted flooring. Bathroom8'1" x 8'3" (2.46m x 2.51m). Low level WC, corner bath with mixer tap, shower over bath, pedestal sink with mixer tap, extractor fan, front aspect double glazed frosted window.
Mappa
APPARTAMENTI SIMILI
- Portman Gardens, Colindale NW9
- € 669.600 (£ 600.000)
- Aerodrome Rd., London NW9
- € 569.104 (£ 509.950)
- Wood Lane, London NW9
- € 725.400 (£ 650.000)
- Constantine House, Colindal...
- € 556.884 (£ 499.000)



