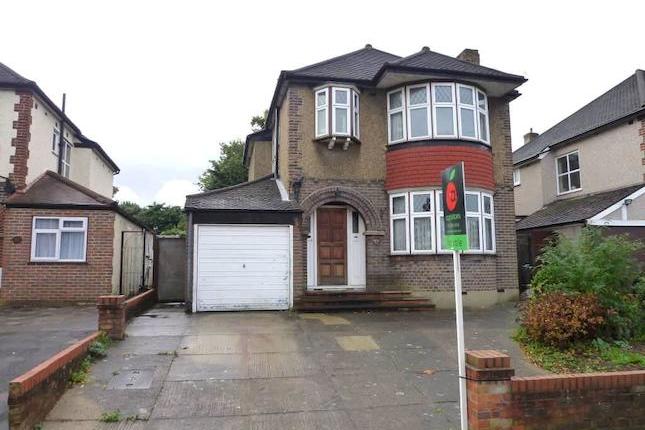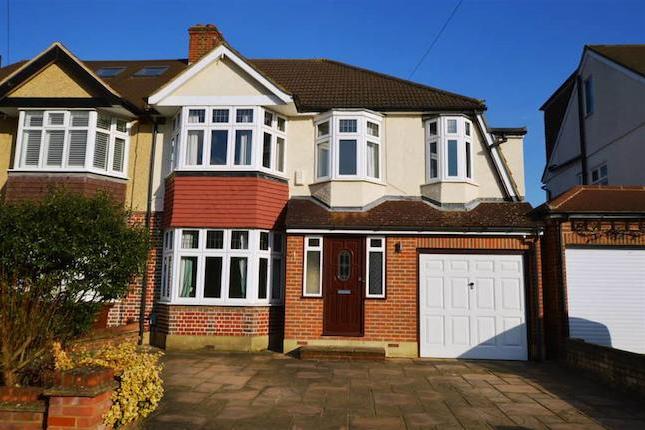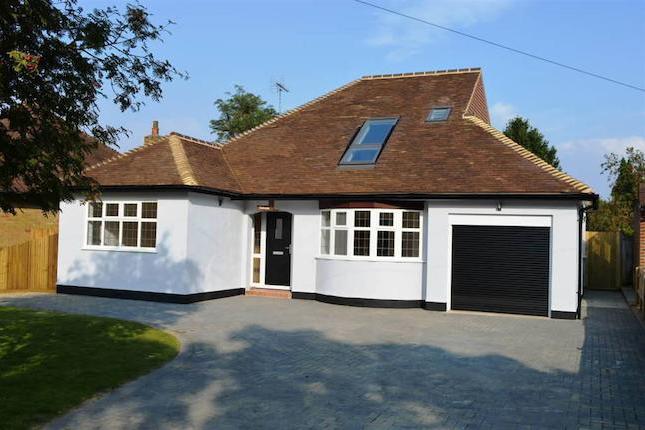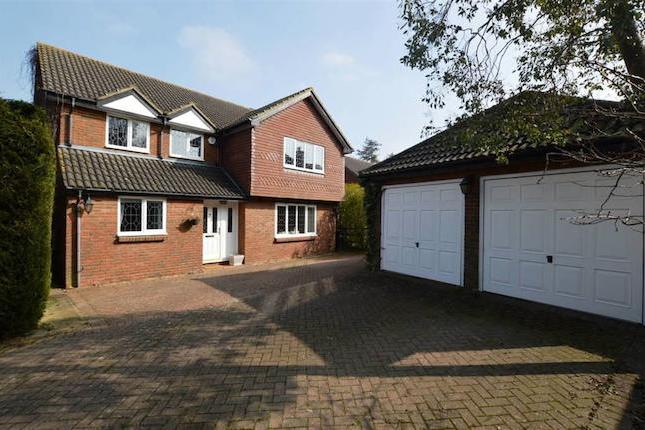- Prezzo:€ 887.220 (£ 795.000)
- Zona: Interland sud-ovest
- Indirizzo:Heatherlea Grove, Worcester Park KT4
- Camere da letto:4
- Bagni:2
Descrizione
Stunning 4 bedroom, 2 bathroom detached house on the prestigious Hampton’s development, with its resident’s gym, 30 acres of grounds & numerous other facilities, within ½ mile of Worcester Park high street and railway station (commuter link to London Waterloo). The property is on a corner plot and overlooks the central landscaping and water feature to the front. There is a 1st floor balcony from the landing and scope to extend the house at the side (stpp). The master bedroom suite has a walk in dressing area & en suite shower room, there are 2 more double and 1 generous single bedrooms on the 1st floor as well a family bathroom. The ground floor includes a garage with rear utility area, a fully integrated kitchen/breakfast room with granite work tops, with doors to a spacious sitting room with French doors out to the garden. There is also a separate dining/family room and a cloakroom off the hallway. No ongoing chain complications. An exceptional and immaculate spacious detached family home located on the prestigious ‘Hamptons’ development. ‘The Hamptons’ is a private development with its own park, with tennis courts, playground, and water features, bike/running track, gym and has an active Social Committee. This is an ideal and safe environment for a family with children. This home has been built to the latest standards with regard to energy efficiency and is highly insulated. Early viewings are advised as properties of this standard do not often come to market. Details: To the Front: Path to front and side, mature flower and shrub borders, side access door to garden. Additional parking for 2 cars in front of garage and house around Central Square. Front Entrance Door with outside coach lighting and security locks. Hallway Double glazed front door, wood flooring, radiator, power points, walk in storage cupboard housing fuse board. Cloakroom: Part tiled walls, low level WC, radiator, wash hand basin, full width mirror, tiled floor. Sitting Room: (7.41m max x 3.32m). Double glazed French doors to garden and rear aspect double glazed windows, wood flooring, TV point, telephone point, two radiators, power points, double doors to: Kitchen/Breakfast Room: (5.24m x 2.64m). Double glazed front aspect window, German ‘Teca’ kitchen with wall and base units, including larder unit. Fully integrated fridge/freezer and dishwasher, oven and gas hob with extractor over. 1 ½ bowl stainless steel sink. Granite worktops and splash back. Tiled floor, power points, under-unit lighting, ceiling inset spotlights, breakfast bar to one side with space for two stools, radiator, door to garage. Dining/Family Room: (5.24m max x 2.68 m). Front aspect double glazed window, 2 radiators, wood flooring, TV point. Garage: (6.13m x 3.09m) Double doors to front, lighting and power. Storage shelves, Electricity and Gas Meters, to rear is Utility Area: Wall and base units, stainless steel sink. Wall mounted Central Heating Boiler, tiled splash back, space and plumbing for washing machine and dryer. Door to Garden. Stairs to first floor –carpeted. 1st Floor: First Floor Galleried Landing: Twin glazed French doors to private balcony. Wood deck area on verandah, radiator, power points, wall thermostat, ceiling lights, airing cupboard housing hot water tank. Master Bedroom Suite: (3.65m x 2.85 m-min). Double rear aspect glazed window, fitted carpet, radiator, power points, telephone point. Archway to: Walk-in Dressing Area: With two double ‘his n hers ‘built in wardrobes and hanging shelves and storage shelf above. Fitted carpet, door to: En suite shower room (2.66m x 1.84m) with large walk-in fully tiled shower with thermostat massage shower, hand washbasin, low-level WC, tiled floor and part-tiled walls. Full-width and height mirror. Ceiling mounted extractor Fan. Shaver point. Double glazed frosted window. Bedroom 2: (3.66m x 2.85m) Double glazed rear aspect window, two built in wood effect double wardrobes, telephone point, power points, radiator, fitted carpet. Bedroom 3: (3.41m x 2.65m). Double glazed front aspect window, radiator, power points, fitted carpet. Bedroom 4: (3.15m x 2.67m). Double-glazed front aspect window, radiator, power points, fitted carpet. Family Bathroom: Panel enclosed bath with mixer taps and thermostat massage shower on rail. Shower curtain rail. Low-level WC, wash hand basin, double glazed window, extractor, heated towel rail, large beveled mirror, tiled walls above bath, part-tiled walls elsewhere, shaver socket. V-shaped Garden: Good sized corner plot. Extensive paved patio to rear and side, landscaped garden with mature plants and lawn. Rear decking area. Large wooden shed. Outside tap. Security Lighting. Fenced on sides and rear.
Mappa
APPARTAMENTI SIMILI
- Highdown, Old Malden, Worce...
- € 792.360 (£ 710.000)
- Avon Close, Worcester Park KT4
- € 781.144 (£ 699.950)
- Royal Av., Old Malden, Worc...
- € 920.700 (£ 825.000)
- Cleveland Gardens, Old Mald...
- € 1.004.400 (£ 900.000)



