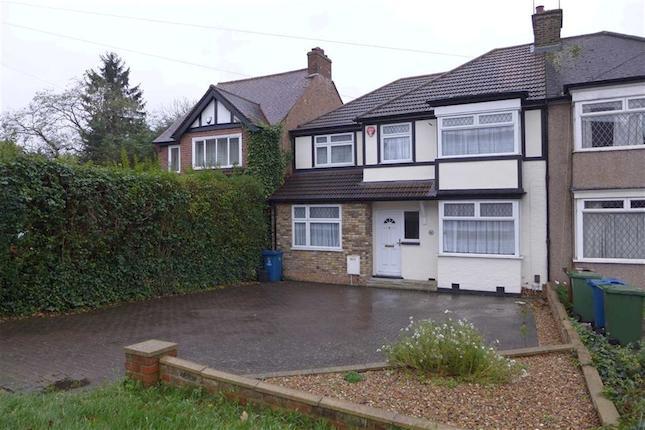- Prezzo:€ 669.544 (£ 599.950)
- Zona: Interland nord-ovest
- Indirizzo:Chapman Crescent, Kenton HA3
- Camere da letto:4
- Bagni:2
Descrizione
We are delighted to offer for sale this Extended Four Bed, Two Bath, Semi Detached Family Home, situated in a popular residential location in the Lindsay Drive Estate; close to all of Kenton's local amenities. The property benefits from four bedrooms, two modern bathrooms, downstairs guest WC, large modern fitted kitchen & dining room, gas central heating, double glazing, large rear garden with patio area, off street parking and a garage at the rear which has been extended and internally refurbished with en-suite facilities. Call now for an immedaie appointment to view. Outside Front : Block paved patio providing off street parking for two cars. Porch : Double glazing to front and side, coat cupboard and tiled flooring. Entrance Hallway : Under stairs storage cupboard housing meters, radiator, alarm system, marble tiled floor and double glazing to front and side. Reception Room : 17'0" x 12'0" (5.18m x 3.66m), Laminate wood flooring, radiator, inset spot lights and double glazed windows to front. Kitchen/Dining Room : 20'4" x 18'0" (6.20m x 5.49m), A modern range of eye and base level units with granite work surfaces over, stainless steel sink with mixer taps, stainless steel 'Neff' oven with hob and overhead extractor fan, plumbed for dishwasher, wall mounted Potterton boiler, central island with granite worktop, sky light, under floor heating, air conditioning, inset spotlights and double glazed door and window to rear. Guest WC : Low level WC, wall mounted wash hand basin, marble tiled flooring and double glazed frosted window to side. First floor hallway Bedroom One : 13'6" x 10'2" (4.11m x 3.10m), Laminate wood flooring, radiator, fitted wardrobes and double glazed window to rear. Bedroom Two : 13'2" x 10'8" (4.01m x 3.25m), Laminate wood flooring, radiator, fitted wardrobes and double glazed window to rear. Bedroom Three : 8'2" x 6'4" (2.49m x 1.93m), Laminate wood flooring, radiator and double glazed window to front and side Bathroom : Modern fitted bathroom with panelled bath with shower attachment, walk in corner shower with chrome fittings, low level WC, wash hand basin, heated towel rail, fitted mirror, inset spotlights and double glazed frosted window to side. Second Floor hallway Bedroom Four : 20'0" x 13'6" (6.10m x 4.11m), Fitted wardrobes, radiator, double glazed window to rear and door leading to en-suite En-Suite Shower Room : Corner shower unit, low level WC, wash hand basin, heated towel rail, inset spot lights and double glazed window to rear. Rear Garden : Approx 80ft, Raised patio area with storage below, steps to mainly laid to lawn garden. Gated side access and a large summer house/ outbuilding at rear of garden. Garage/Outbuilding : The garage has been extended and internally refurbished to incorporate an en-suite shower room. Ideal for a home office or a guest room.
Mappa
APPARTAMENTI SIMILI
- Boxmoor Rd., Kenton HA3
- € 781.144 (£ 699.950)
- Glebe Crescent, Queensbury,...
- € 669.600 (£ 600.000)
- Kenton Lane, Harrow Weald, ...
- € 697.500 (£ 625.000)
- Kenton Lane, Harrow Weald, ...
- € 697.500 (£ 625.000)



