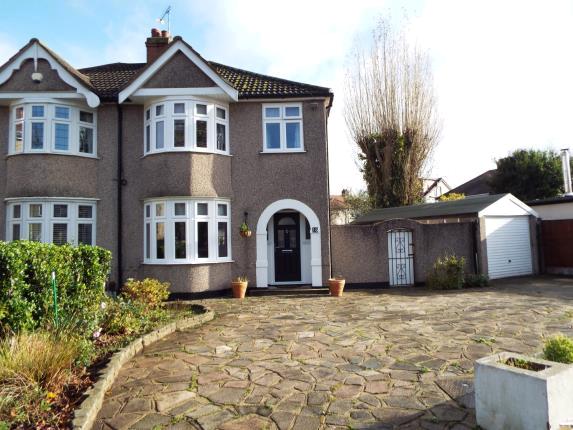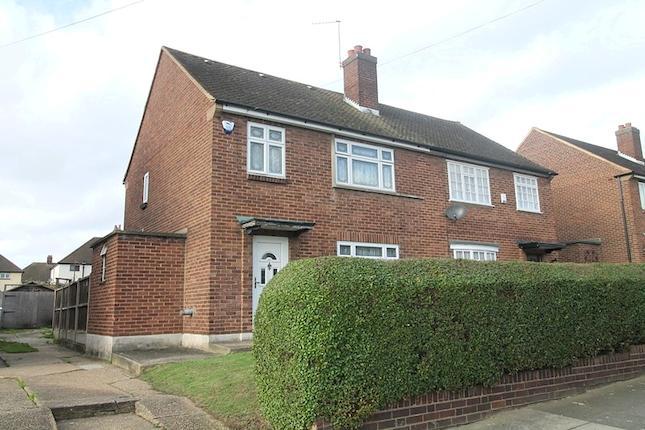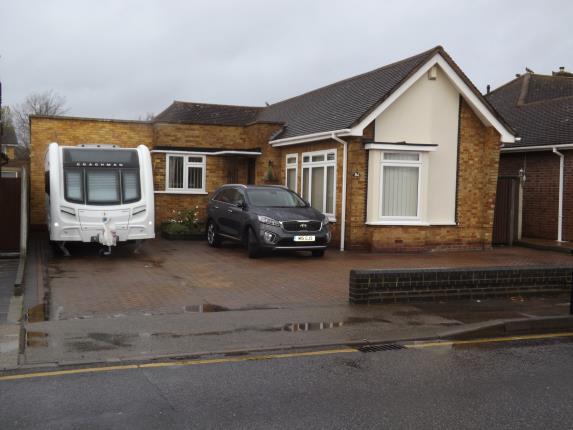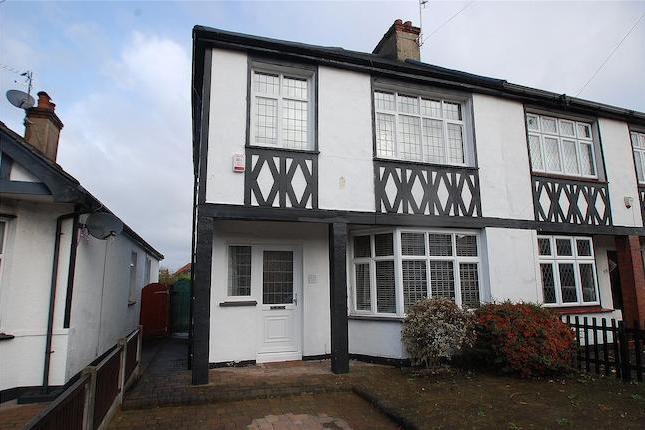- Prezzo:€ 502.200 (£ 450.000)
- Zona: Interland nord-est
- Indirizzo:Hacton Lane, Hornchurch RM12
- Camere da letto:3
Descrizione
Offered with no onward chain this three bedroom semi detached house with planning granted for part single and part two storey rear and two storey side extensions. The rear garden measures 105' x 62'max. Features include lounge/diner, kitchen, bathroom/wc and off street parking for one/two vehicles. Also conveniently situated for Upminster Bridge District Line station together with Hacton Primary School. Entrance via Double Glazed Entrance Door to Entrance Porch Tiled flooring, smooth ceiling, obscure door to: Entrance Hall Stairs to first floor with under stairs storage cupboard, radiator, wooden floorboards, smooth ceiling, doors to accommodation. Kitchen 10'5" x 6'6" (3.18m x 1.98m). Double glazed window to side, double glazed door to garden, range of base level units with wood effect work surfaces over, inset sink drainer unit with mixer tap, built-in aeg double oven with separate 4-ring electric hob and extractor hood over, space for washing machine and fridge, range of matching eye level units, complementary tiling to walls, wood effect vinyl flooring, smooth ceiling. Lounge/Diner 26' x 11'1" (7.92m x 3.38m). Double glazed windows to front and rear, wall mounted gas fire with back boiler, radiator, smooth ceiling. First Floor Landing Double glazed window to side, loft access, smooth ceiling, doors to accommodation. Bedroom One 13'5" into bay x 11'2" (4.1m into bay x 3.4m). Double glazed bay window to front, radiator, smooth ceiling. Bedroom Two 12'1" x 11'2" (3.68m x 3.4m). Double glazed window to rear, built-in airing cupboard with cylinder, radiator, papered ceiling with cornice coving. Bedroom Three 8'5" x 6'7" (2.57m x 2m). Double glazed window to front, radiator, smooth ceiling. Bathroom/wc Obscure double glazed window to rear. Coloured suite comprising: Panelled bath with mixer tap shower attachment, pedestal wash hand basin, low level wc. Radiator, wooden floorboards, part tiled walls. Garden 105' x 62' max. (32m x 18.9m max.). Commencing hard standing patio area, remainder being laid to lawn. Front of Property Off street parking for one vehicle. Directions Applicants are advised to proceed from our North Street offices via Upminster Road, turning right at the traffic lights into Hacton Lane where the property can be found located on the right hand side marked by a Balgores For Sale sign. Agents Note Planning permission granted for part single part two storey rear and two storey side extension. Planning No. P1096.15.
Mappa
APPARTAMENTI SIMILI
- Balmoral Rd., Heath Park, R...
- € 530.100 (£ 475.000)
- Kempton Av., Hornchurch RM12
- € 474.300 (£ 425.000)
- Suttons Lane, Hornchurch RM12
- € 613.800 (£ 550.000)
- Stanley Rd., Hornchurch, Es...
- € 485.460 (£ 435.000)



