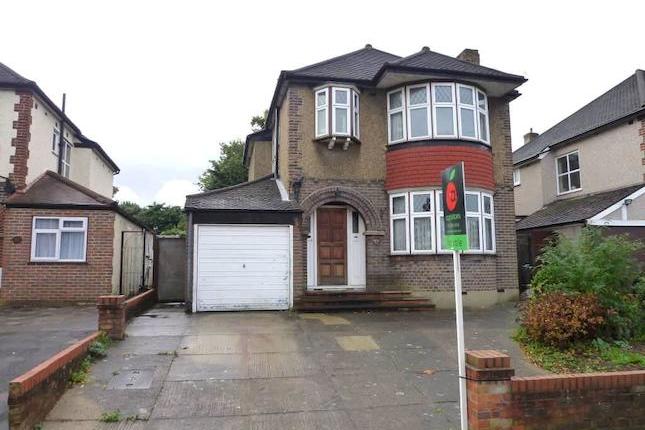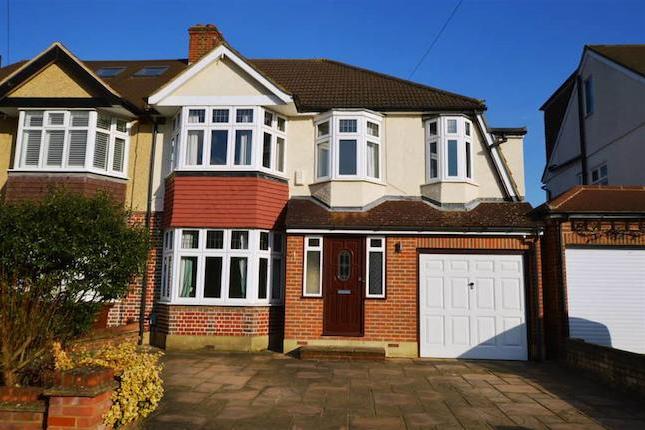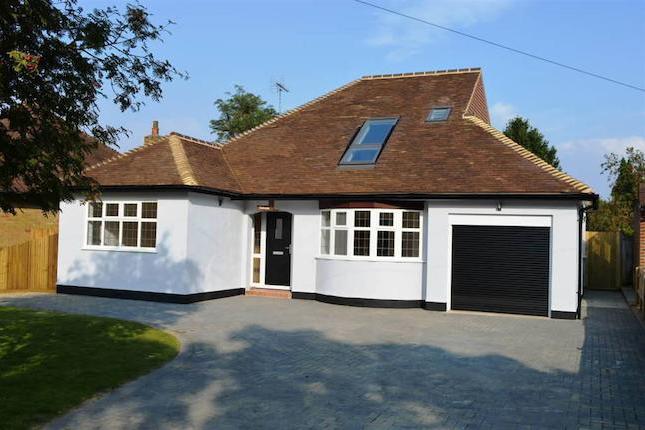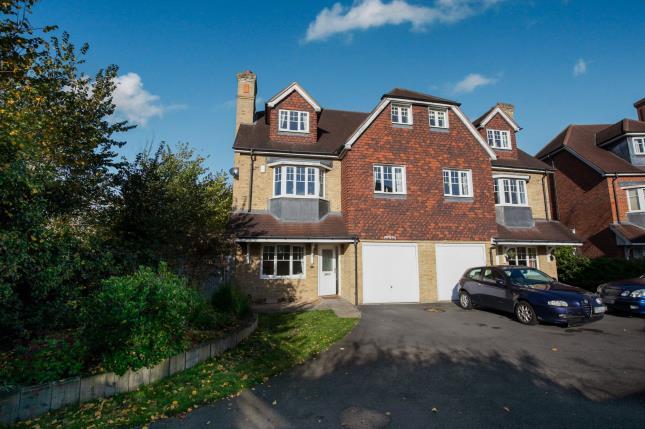- Prezzo:€ 781.200 (£ 700.000)
- Zona: Interland sud-ovest
- Indirizzo:Green Lane, Worcester Park KT4
- Camere da letto:5
- Bagni:4
Descrizione
Accommodation UPVC doors to porch Hall Engineered wood floor, coving, radiator Lounge 13’7 x 12’6 Bay window to front aspect, coving, engineered wood floor, radiator Dining room 11’8 x 11’3 Coving, engineered wood floor, radiator. Open plan to:- Kitchen/dining room 26 x 12’9 Bi-folding doors to rear aspect. Rear window, selection of soft closing wall and base units with lighting beneath, glacier worktops. Double electric oven, 5 ring gas hob, extractor fan, engineered wood floor. Island housing a selection of units beneath and stainless steel sink with mixer tap and lighting above. Breakfast area 7’2 x 7’06 Thermostat control, cupboard housing mega flow system, spot lights, engineered wood flooring, plumbing for fridge freezer. Open plan to :- Utility room 7’7 x 6’9 Window to side aspect selection of wall and base units. Double stainless steel sink with drainer and mixer tap. Wall mounted “Valiant” boiler, space for washing machine, tumble dryer and dishwasher. Ground floor shower room 7’07 x 7’06 Side aspect window, rain shower with encased glass cubicle, vanity unit, basin within, ocean tap, low level WC. Mirror with integrated lighting, chrome towel rail, shaver point, extractor fan, contemporary wall and floor ceramic tiling bedroom 5 / study 12’6 x 7’9 Window to front aspect, engineered wood flooring, coving, downlighters, radiator. Stairs to first floor landing Window to side aspect bedroom 1 14’3 x 11’8 Window to front aspect, radiator coving, spotlight fitting bedroom 2 12’08 x 12’8 Window to rear aspect, coving, spotlight fitting, radiator bedroom 3 7’9 x 6’7 Window front aspect, coving spotlight fitting, radiator Bathroom 8 x 6’5 Window rear aspect, square ‘P’ bath with rain shower above, hand basin within vanity unit, low level WC, downlighters, extractor fan contemporary tiling to wall and floor with mirror insert, chrome towel rail. Stairs to second floor Side aspect window bedroom 4 19’6 x 12’4 Velux windows to front aspect, window to rear, radiator En-suite Window to rear aspect, high specification rain shower within glass cubicle, hand basin with ocean tap, within vanity unit, low level WC. Chrome towel rail, down lighters, extractor fan, shaving point, ceramic tiling to wall and floor Front Blocked paved allowing off street parking space for two cars, side access, security lighting Rear garden Fence enclosed. Spacious patio area with outside tap, leading onto lawn area. Side gate allowing rear access.
Mappa
APPARTAMENTI SIMILI
- Highdown, Old Malden, Worce...
- € 792.360 (£ 710.000)
- Avon Close, Worcester Park KT4
- € 781.144 (£ 699.950)
- Royal Av., Old Malden, Worc...
- € 920.700 (£ 825.000)
- Worcester Park, Surrey KT4
- € 825.784 (£ 739.950)



