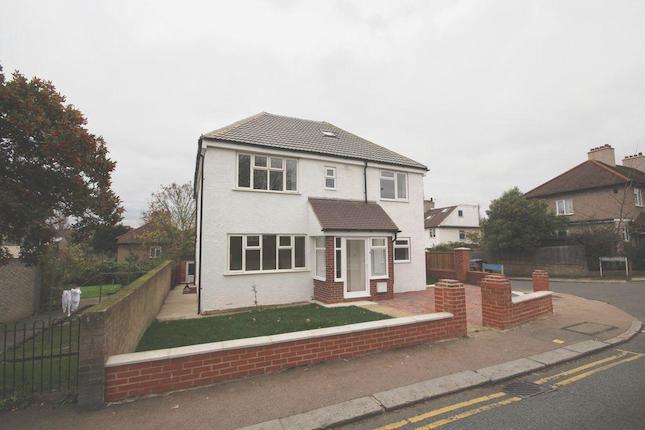- Prezzo:€ 1.450.800 (£ 1.300.000)
- Zona: Interland sud-est
- Indirizzo:Sydenham Hill, Dulwich SE26
- Camere da letto:5
- Bagni:3
Descrizione
Attractive period family home with 5 double bedrooms including a spacious attic conversion with en-suite shower room. Detached house with off street gated driveway and spacious rear garden with brick bbq area and large patio. Spacious kitchen separate from the double lounge and formal reception room. Split over 3 floors with many period features and modern renovations to make this a lovely family home in a great location close to Dulwich Village. Entrance hall : 16'9" x 14'6" (5.11m x 4.42m), Spacious entrance with wood flooring and neutral decor. Front aspect double glazed window, Spot lighting and wood stairs with fitted runners and modern glass side panels. Gas central heating Reception front : 17'9" x 12'5" (5.41m x 3.78m), Front aspect double glazed bay window, wood flooring, spot lighting, gas central heating, neutral decor. Under stairs storage cupboard. Guest Bathroom : Walk in wet room with underfloor heating. Matching marble floor and walls tiles, spot lighting and side aspect double glazed window. KItchen : 15'12" x 16'2" (4.88m x 4.93m), Rear aspect double glazed windows and double doors leading to a private garden. White gloss wall and base units with integrated appliances including double oven, steam oven, microwave oven and range cooker. Granite work surfaces and stone flooring. Vertical designer radiators and spot lighting, Access to a large larder room spanning the width of the house measuring 28' 1" x 4' 1" Double reception room : 20'10" x 15'0" (6.35m x 4.57m), Front aspect double glazed windows and rear patio doors opening up onto the rear garden and patio area. Wood flooring and neutral decor, spot lighting and gas central heating. Feature fireplace. Front room 12'5" x 15'0" (3.78m x 4.57m) Back room 8'5" x 17'10" (2.57m x 5.44m) open plan through lounge. Master Bedroom : 17'2" x 12'5" (5.23m x 3.78m), Front aspect double glazed windows with side aspect window. Hardwood flooring, neutral decor and spot lighting. Gas central heating and electric ceiling fan light. Master e-suite : 5'10" x 5'9" (1.78m x 1.75m), En-suite shower room with walk in wet room, matching double sinks, heated towel rail and ceramic wall and floor tiles in a cream and mocha colour palette. Bedroom 2 (1st floor) : 15'5" x 12'6" (4.70m x 3.81m), Rear aspect double glazed window overlooking the garden. Wood flooring and neutral decor, Gas central heating and spot lighting. Electric fan light. Bedroom 3 (1st floor) : 12'11" x 10'5" (3.94m x 3.18m), Rear aspect double glazed window overlooking the garden. Wood flooring and neutral decor, Gas central heating and spot lighting. Under eaves storage space. Bedroom 4 (1st floor) : 13'7" x 8'11" (4.14m x 2.72m), Front aspect double glazed window. Wood flooring and neutral decor, Gas central heating and spot lighting. Built in storage cupboard. Bedroom 5 (2nd floor) : 20'9" x 13'6" (6.32m x 4.11m), Converted attic room with private En-suite shower room. Rear aspect double glazed windows. Wood flooring and neutral decor, gas central heating and spot lighting. 2 under eaves storage spaces. Measurements include en-suite room Attic En-suite room : 6'6" x 6'3" (1.98m x 1.91m), Walk in shower room with ceramic flooring and gas central heating, matching WC and sink. Stairs leading to the attic room with storage cupboard. Rear garden : 75'7" x 39'1" (23.04m x 11.91m), Rear garden accessable from 2 side entrances. Paved area with electric awnings, electric heaters and lighting, built in brick electric bbq area and dining space, garden with grassed lawn and mature shrubs and trees. Front driveway : 40'10" x 43'7" (12.45m x 13.28m), Paved front driveway with double gated entrance and space for up to 4 cars. Tudor style frontage and the property is over 100 years old. Lots of character and great location for Dulwich Village and local schools and amenities.
Mappa
APPARTAMENTI SIMILI
- Wells Park Rd., Sydenham SE26
- € 1.562.400 (£ 1.400.000)
