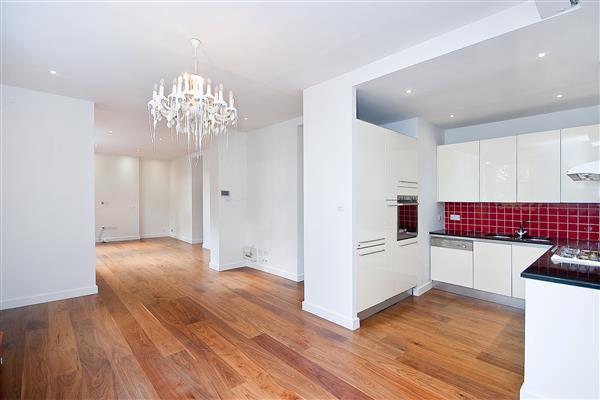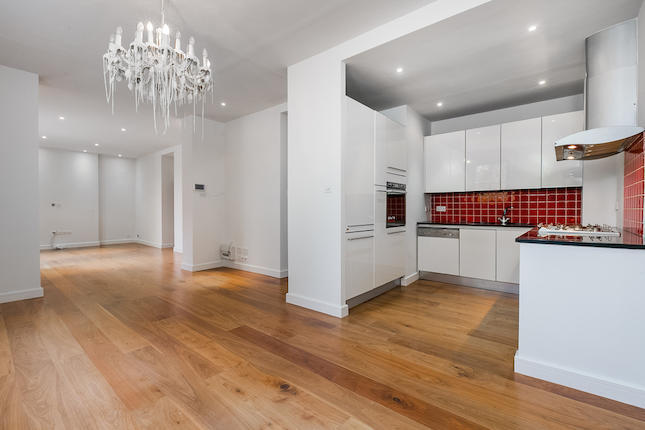- Prezzo:€ 2.232.000 (£ 2.000.000)
- Zona: Centro sud-ovest
- Indirizzo:Beauchamp Place, Knightsbridge SW3
- Camere da letto:2
- Bagni:2
Descrizione
Stunning top floor apartment in prime location just a stone's throw from the famous Harrods and Knightsbridge shopping streets. Beautifully presented and newly refurbished throughout. Two double bedrooms with private ensuite shower/bath rooms. Open plan kitchen and reception with double aspect windows. Wood flooring and neutral decor throughout. Guest cloakroom and lift access and situated in one of London's period blocks which oozes charm and character. Great transport links and local amenities. Hallway : 35'0" x 3'6" (10.67m x 1.07m), Spacious entrance hall with hard wood flooring, neutral decor, large feature wall mirror with back lighting, ceiling spot lighting, gas central heating. Laundry closet with plumbing for washer dryer, shelving and storage space. Open plan kitchen/Reception : 20'10" x 12'11" (6.35m x 3.94m), Beautifully presented reception with open plan kitchen. Double aspect front and side windows. Hard wood flooring, neutral decor with ceiling spot lighting. Integrated fitted kitchen with white gloss slow closing doors, black stone worktop and built in sink, Electric oven, hob and extractor fan, integrated fridge freezer. Gas central heating and large TV unit and back lighting. Bedroom One : 16'4" x 10'0" (4.98m x 3.05m), Side aspect window, wood flooring and neutral decor. Built in mirrored wardrobes with sliding doors, ceiling spot lighting and gas central heating. Access to the ensuite designer shower room. Bedroom two : 11'6" x 9'4" (3.51m x 2.84m), Side aspect window, wood flooring and neutral decor. Built in wardrobe with mirrored doors, ceiling spot lighting and gas central heating. Access to the ensuite designer bathroom. Ensuite One : 2.10m x 1.60m (6'11" x 5'3"), Ensuite designer wet room with walk in enclosure with wall mounted and rainfall ceiling showers, glass panel, slate grey stone floor and wall panels, floating WC and ceramic fitted sink with mixer taps and storage. Ensuite Two : 7'6" x 6'3" (2.29m x 1.91m), Ensuite designer bathroom with wall mounted and ceiling rainfall showers over bath, large high gloss ceramic floor tiles and cream glass splash backs, floating WC and large ceramic fitted sink with mixer taps and under drawer storage. Guest cloakroom : 2.29m x 1.00m (7'6" x 3'3"), Rear aspect fire escape. Floating WC and matching ceramic sink with mixer taps. Hard wood flooring and spot lighting.
Mappa
APPARTAMENTI SIMILI
- Brompton Rd., London SW3
- € 2.232.000 (£ 2.000.000)
- Brompton Rd., London SW3
- € 2.343.600 (£ 2.100.000)
- Ovington Square, London SW3
- € 2.232.000 (£ 2.000.000)
- Ovington Square, London SW3
- € 2.232.000 (£ 2.000.000)



