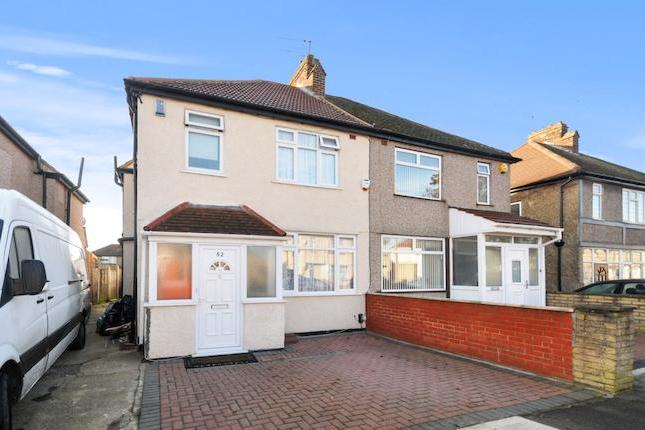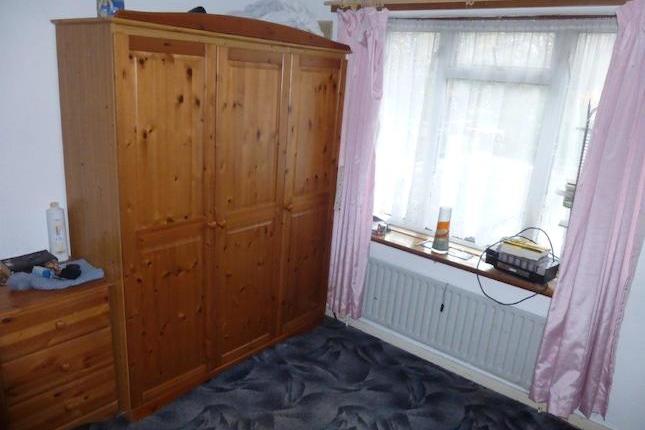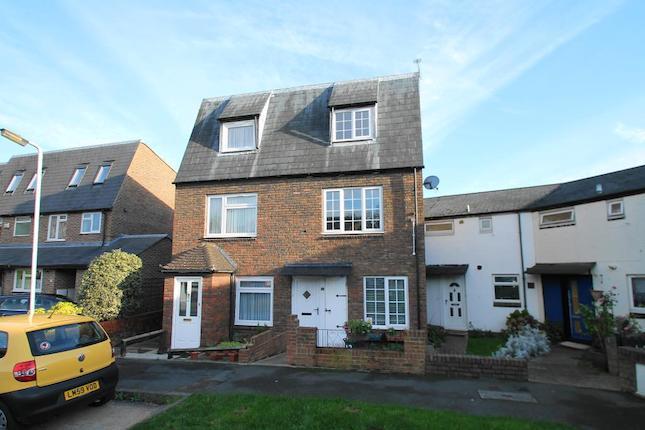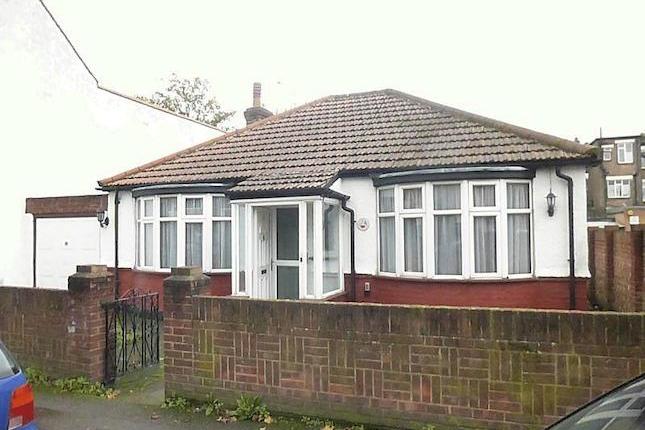- Prezzo:€ 502.144 (£ 449.950)
- Zona: Interland nord-ovest
- Indirizzo:Roseville Road, Hayes UB3
- Camere da letto:3
Descrizione
A beautifully presented three/four bedroom semi detached house situated in a much sought after location in South Hayes. Generously extended to the side and rear to provide ample and adaptable accommodation throughout. Currently comprising of a through lounge, kitchen/breakfast room, utility room, ground floor fourth bedroom/study, ground floor bathroom, master bedroom with en-suite shower-room, front garden providing off street parking and a rear garden. Other benefits include double glazed windows, gas central heating and a 26ft out-building located to the rear of the garden. Within half a mile of this property are many amenities such as supermarkets, the Hayes By Pass/M4, Cranford Park Academy, several bus links and slightly further afield but only a mile away is Hayes and Harlington Station which will boast the new Crossrail link in 2019. Entrance hall Partly leaded light double glazed UPVC front door leading into... Double glazed leaded light window front aspect, stairs leading to the first floor landing, laminated flooring and doors to.... Ground floor bathroom Panel enclosed corner bath with mixer tap and shower attachment, laminate flooring, partly tiled walls, inset spotlights, inset wash hand basin with mixer tap and vanity cupboard below, wall mounted vanity cupboard and radiator. Through lounge 7.92m (26' 0")5 x 2.74m (9' 0")1 Double glazed leaded light window front aspect, laminate flooring, electric stone effect feature fireplace, power points, radiator and opening to.... Kitchen/breakfast room 5.18m (17' 0")8 x 3.05m (10' 0")6 Double glazed window rear aspect, double glazed French doors leading to the rear garden, laminate flooring, power points, inset spotlights, wall and floor mounted units with work tops, free-standing five ring gas cooker with overhead extractor hood, partly tiled walls, radiator, stainless steel single bowl and drainer with mixer tap and cupboard below, opening to.... Utility room 3.05m (10' 0")6 x 1.52m (5' 0")7 Double glazed door leading out to the rear garden, stainless steel single bowl and drainer with mixer tap and cupboard below, wall mounted central heating boiler, space for washing machine, space for fridge freezer, space for dishwasher, tiled splash backs, wall and floor mounted units. Bedroom four/study 6.71m (22' 0")2 x 1.83m (6' 0")0 Double glazed leaded light window front aspect, radiator and power points. First floor landing Double glazed frosted window, access to the loft which is partly boarded and incorporates a retractable ladder, power and lighting. Master bedroom 3.96m (13' 0")2 x 3.35m (11' 0")1 Double glazed window rear aspect, radiator, laminate flooring, fitted wardrobes, power points, an inter-connecting door to the 2nd bedroom and a door to... En-suite shower-room Double glazed frosted window, fully tiled shower cubicle, inset wash hand basin with vanity cupboard below and tiled splash backs, laminate flooring, low level W.C, inset spot lights, radiator and a wooden panelled ceiling. Bedroom two 3.96m (13' 0")6 x 2.74m (9' 0")5 Double glazed window front aspect, radiator, laminate style flooring and power points. Bedroom three 1.83m (6' 0")8 x 1.22m (4' 0")4 Double glazed front aspect window, radiator and power points. Front garden/off street parking Block paved driveway providing ample off street parking. Rear garden Mainly laid to lawn with a paved patio area and pathway leading to the out-building at the rear, panel enclosed fence border, brick built border and shrubs borders. Out-building 7.92m (26' 0")5 x 5.49m (18' 0")4 Double glazed windows, partly double glazed doors, laminate flooring, panel heating and fitted base units for storage.
Mappa
APPARTAMENTI SIMILI
- Hydeway, Hayes UB3
- € 451.924 (£ 404.950)
- Carfax Rd., Hayes UB3
- € 429.660 (£ 385.000)
- Lychgate Walk, Hayes UB3 2Nw
- € 446.400 (£ 400.000)
- East Av., Hayes UB3
- € 440.820 (£ 395.000)



