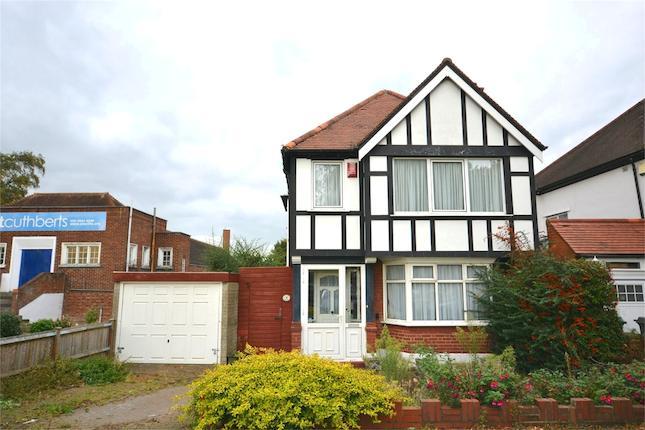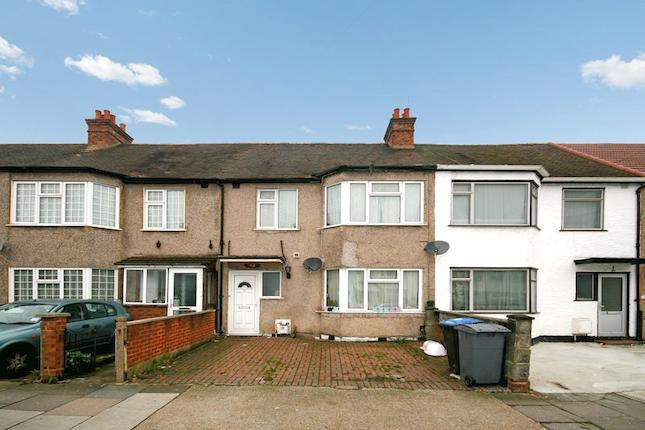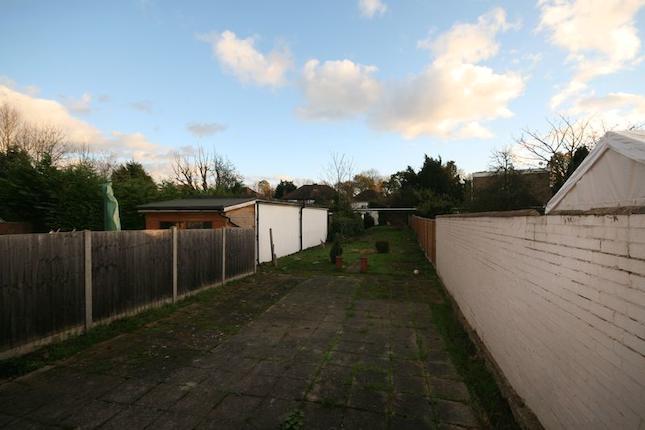- Prezzo:€ 585.900 (£ 525.000)
- Zona: Interland nord-ovest
- Indirizzo:District Road, Wembley, Middlesex HA0
- Camere da letto:3
Descrizione
Probate sale - A three bedroom semi-detached family home with a front reception room, dining room, downstairs shower room, extended fitted kitchen/morning room and also incorporating a utility area. Benefits from gas central heating, double glazed windows, garage via shared drive. The rear garden is well maintained with a wood decked patio area with steps leading to main garden which has a number of sheds and summer house. Situated close to Sudbury Town station and also within walking distance to Harrow Road where all local amenities can be found. N.B. All offers to be submitted in writing to Mr Hari Patel, mnaea, with full details which must include the purchasers full names, contact details, name and contact details of both your solicitors and mortgage advisor. Proof of funds must also be submitted together with id's which must be a copy of a passport or driving licence together with a recent utility bill with your current address. Without the above no offers will be considered, covered storm porch to... Front door opening into... Entrace hall Radiator, under stairs storage cupboard, wood flooring, doors to, front reception room 1 Front aspect double glazed bay window, radiator, coved ceiling, wood flooring. Extended L shaped extension dining room area Radiator, coved ceiling, wood flooring, arch opening into main extension area: Full width rear extension Dining area/breakfast room: With rear aspect double glazed window and door to garden, radiator, ceramic tiled flooring, spotlights, coved ceiling. Fitted kitchen area Fitted with ample modern units to eye and some to base level, fitted 1 1/2 bowl stainless steel sink unit with mixer tap, plumbing for dish washer, fitted gas hob with oven below, splash back tiling, side, arch to utility area... Utility area Fitted with a range of matching modern units to both eye and base level, ample work top surfaces, radiator, plumbing for washing machine, wall mounted gas central heating boiler enclosed in a fitted unit, side aspect double glazed window. Down stairs guest shower room Fitted with a shower cubical with thermostatic shower unit, low flush w.C, bidet, vanity had wash basin, extractor fan, side aspect double glazed window. First floor landing With carpeted stair case to first floor landing, large side aspect double glazed window, access to loft hatch, deep storage cupboard with fitted shelves, doors to... Bedroom 1 Front aspect double glazed window, radiator, coved ceiling, wood flooring. Bedroom 2 Rear aspect double glazed window, fitted wardrobes, radiator, coved ceiling, wood flooring. Bedroom 3 Front aspect double glazed window, radiator, wood flooring. Family bathroom Fitted with a panel enclosed bath with mixer tap and shower attachment, pedestal hand wash basin, low flush w.C, medicine cabinet, radiator, towel rail, coved ceiling, spot lights, ceramic tiled flooring, rear aspect double glazed window. Rear garden Visual estimate approximately 70' rear garden with a selection of various tress and bushes and flower beds, rest mainly laid to lawn, raised wood decked patio area. Rear garden out buildings Three out door garden shed, covered area with children's play area. Front garden Well appointed front garden. Shared drive to garage Shared drive way to garage. Garage With up and over door, electric power.
Mappa
APPARTAMENTI SIMILI
- Maybank Av., Sudbury, Wembl...
- € 479.824 (£ 429.950)
- Carlton Av. West, North Wem...
- € 669.544 (£ 599.950)
- Station Approach, Sudbury, ...
- € 703.024 (£ 629.950)
- Charterhouse Av., Wembley HA0
- € 535.624 (£ 479.950)



