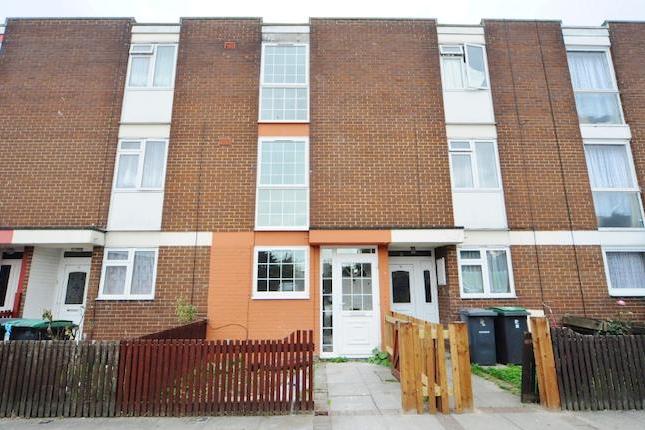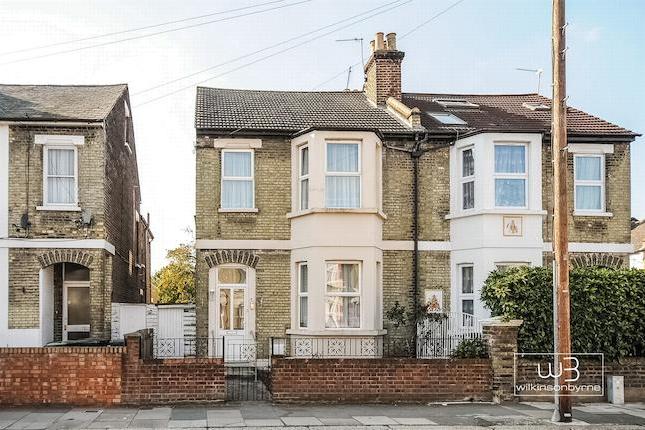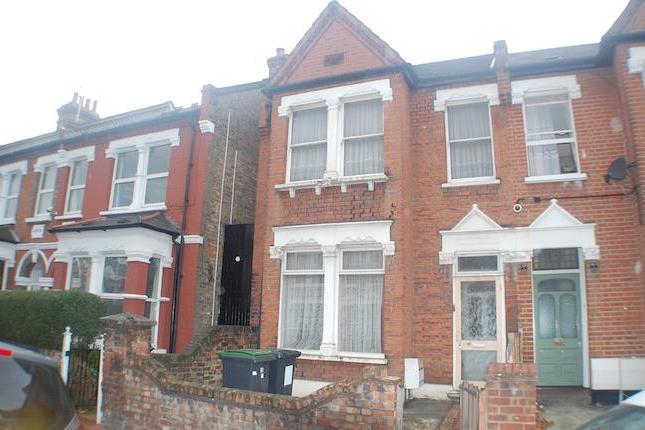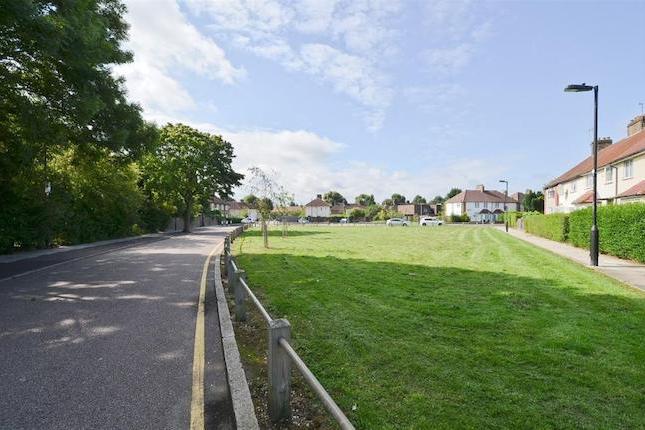- Prezzo:€ 613.800 (£ 550.000)
- Zona: Centro nord-ovest
- Indirizzo:Downhills Avenue, London N17
- Camere da letto:3
Descrizione
Bairstow eves are delighted to offer this three bedroom mid-terraced 1930's built property. Benefits include kitchen/diner, double glazed windows, gas central heating, upstairs bathroom, garden in excess of 50ft, no onward chain and loft space with potential to extend subject to usual planning consent. Three bedrooms Mid-terraced Double glazed windows Gas central heating Kitchen/diner Upstairs bathroom Garden in excess of 50ft No onward chain Entrance hall x . Laminate wood flooring, radiator, window to front, doors to adjacent rooms Living room13'9" x 12' (4.2m x 3.66m). Double glazed windows to front, carpeted, radiator, feature fire place, ceiling coving Kitchen9' x 7' (2.74m x 2.13m). Wall and base mounted units, roll top work surface, stainless steel sink drainer, mixer tap, electric oven, gas hob, extractor hood, space for washing machine, double glazed window and door to garden Dining room12' x 10' (3.66m x 3.05m). Double glazed double doors leading to garden, original wood floors, radiator, feature fire place, ceiling coving, storage cupboards one of which houses boiler Garden x . In excess 50ft, part paved, part lawn, enclosed by timber panelled fencing, shed to rear Landing x . Carpeted, loft hatch, doors to adjacent rooms Bedroom one12' x 10'2" (3.66m x 3.1m). Double glazed window front, carpeted, radiator Bedroom two12' x 10' (3.66m x 3.05m). Double glazed window rear, carpeted, radiator Bedroom three8' x 7' (2.44m x 2.13m). Double glazed window front, carpeted, radiator Bathroom7' x 6'1" (2.13m x 1.85m). Frosted double glazed window to rear, low level w.C., pedestal wash hand basin, mixer tap, panelled bath, mixer tap with shower attachment, heated towel, extractor fan
Mappa
APPARTAMENTI SIMILI
- Thornley Close, Northumberl...
- € 491.040 (£ 440.000)
- St. Pauls Rd., London N17
- € 697.500 (£ 625.000)
- Lordsmead Rd., London N17
- € 669.600 (£ 600.000)
- Fryatt Rd., London N17
- € 463.140 (£ 415.000)



