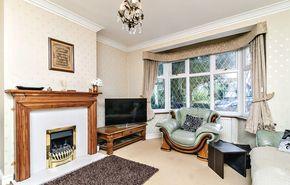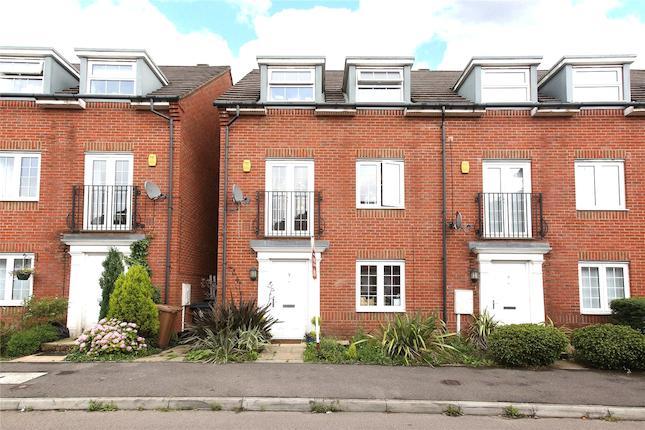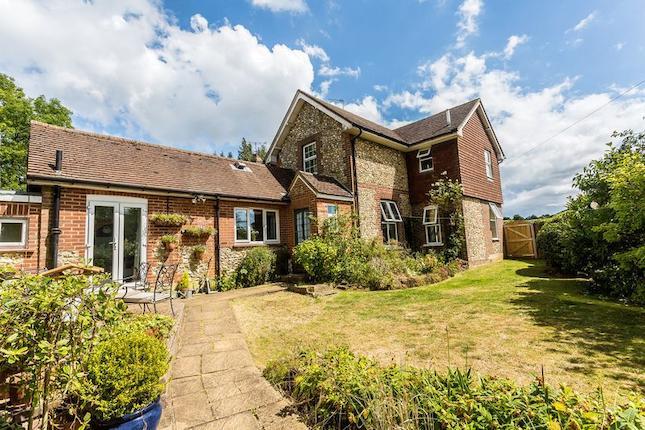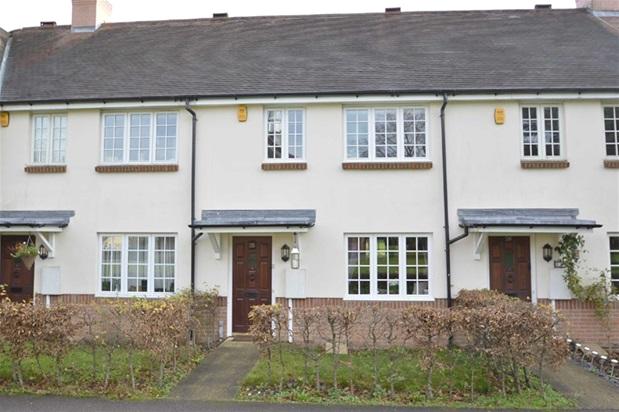- Prezzo:€ 558.000 (£ 500.000)
- Zona: Interland sud-est
- Indirizzo:Tollers Lane, Old Coulsdon, Coulsdon CR5
- Camere da letto:3
- Bagni:1
Descrizione
An Attractive and Spacious Bay Fronted 1930's Built House Set In Charming Garden & Only A Short Walk From The Village of Old Coulsdon. The area offers a good selection of local schools and is well placed for local transport links including the M23 / M25 and onward links to Gatwick Airport. Old Coulsdon is also surrounded by some delightful greenbelt countryside including Farthing Downs and Coulsdon Common. This attractive & spacious family house offers well proportioned accommodation with three good size bedrooms * bathroom * separate W.C. * study * dining room * lounge * kitchen * secluded 100' west facing garden * gas central heating * replacement double glazed windows * double length garage * some updating required. Ground floor recessed entrance porch Glazed door to entrance hall: With radiator, cupboard under stairs with electric meter. Study: - about 9' 9'' x 9' 2'' (2.97m x 2.79m) with cupboard with gas meter. Dining room: - about 15' 4'' into bay x 12' 7'' (4.67m x 3.83m) with radiator. Lounge: - about 15' max x 11' 7'' (4.57m x 3.53m) with ornamental stone fireplace, radiator, double glazed door to garden. Kitchen: - about 9' 8'' x 8' 8'' max (2.94m x 2.64m) with fitted cupboards, stainless steel sink unit, work surfaces, larder, place for washing machine, double glazed door to garden. First floor Landing: With trap to loft, stairs to bedroom one: - about 16' into bay x 11' 2'' max (4.87m x 3.40m) with radiator. Bedroom two: - about 15' into bay x 11' 2'' max (4.57m x 3.40m) with fitted wardrobe in storage cupboards, radiator. Bedroom three: - about 7' 6'' x 7' 5'' (2.28m x 2.26m) with radiator. Bathroom: With panelled bath with mixer tap and shower, shower screen, vanity unit with wash basin, radiator. Separate W.C. With low suite W.C. Outside the rear garden Is A particular feature of the property, extending to about 100' being well secluded and enjoying A delightful aspect. Mainly level with patio, lawns, flower beds and borders, mature shrubs and trees to the rear. Utility room: With Ideal gas boiler. Front garden: Planned with lawns, flower beds and borders, brick walls, wrought iron gates etc. Driveway: For off street parking. Double length attached garage: - about 33' max x 8' max (10.05m x 2.44m) with up & over door, power and light, glazed area at rear with door to rear garden. Local authority: London Borough of Croydon - band 'F'
Mappa
APPARTAMENTI SIMILI
- Windermere Rd., Coulsdon, S...
- € 557.994 (£ 499.995)
- Beckett Rd., Coulsdon CR5
- € 502.200 (£ 450.000)
- High Rd., Chipstead, Coulsd...
- € 608.220 (£ 545.000)
- Chapel Walk, Coulsdon CR5
- € 418.500 (£ 375.000)



