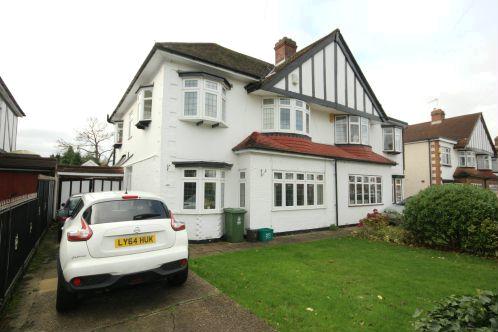- Prezzo:€ 641.700 (£ 575.000)
- Zona: Interland sud-est
- Indirizzo:Appledore Crescent, Sidcup DA14
- Camere da letto:5
- Bagni:3
Descrizione
Superb four/five bedroom semi-detached home which has been extended and redecorated to a very high standard. The property has great potential to convert the family room and study to a granny annexe to side.Accommodation comprises of lounge, modern fitted kitchen opening onto dining room, utility room, study, family bathroom, family room/fifth bedroom, master bedroom with ensuite shower room, three further upstairs bedrooms and shower room. Benefits include central heating and some under floor heating, double-glazing, in our opinion immaculate through-out, garage and driveway. The property is situated in a prime location, convenient to both schools and station. Highly Recommended. Entrance HallDoor to front, porcelain tiled flooring, radiator, integral door to garage, walk-in cloaks cupboard Lounge 16' 11" x 12' 6" (5.16m x 3.8m ) Double-glazed window to front, fitted carpet, radiator, under stairs cupboard, built-in speakers Kitchen 11' 1" x 10' 8" (3.37m x 3.24m ) Quality wall and base units, work surfaces with sink and drainer inset, built-in dishwasher, built-in hob, oven and microwave, under floor heating, porcelain tiling, open plan to dining room Dining Room 13' 5" x 10' 2" (4.09m x 3.09m ) Double-glazed patio doors to garden, built-in speakers, sky lights, spotlights, underfloor heating, porcelain tiled floor UtilityDouble-glazed window to rear, wall and base units, sink unit, plumbed for washing machine, wall mounted gas boiler Groundfloor BathroomPanel bath, low flush wc, pedestal sink unit, fan, spot lights, separate shower cubicle and shower, heated towel rail, fully tiled walls and floor Study 8' 6" x 8' 8" (2.6m x 2.64m ) Built in shelves, radiator, laminate flooring Family Room / Fifth Bedroom 16' 5" x 8' 8" (5.01m x 2.64m ) Double-glazed doors to garden, fitted carpet, radiator LandingAccess to loft with pull down ladder, second access to loft, fitted carpet BedroomDouble-glazed window to rear, radiator, fitted carpet, spotlights, built-in speakers En-Suite Shower RoomShower cubicle with shower, low flush wc, contemporary sink u nit, fully tiled walls, spotlights Bedroom 16' 3" x 7' 5" (4.96m x 2.25m ) Double-glazed window to front, fitted carpet, radiator Bedroom 12' 3" x 8' 7" (3.74m x 2.61m ) Double-glazed window to rear, radiator, fitted carpet Bedroom 10' 3" x 8' 9" (3.13m x 2.68m ) Double-glazed window to front, radiator, fitted carpet Shower RoomShower cubicle with shower, radiator, sink, tiled floor, spotlights Integral GaragePower and light DrivewayProviding ample parking GardenDecked patio area, raised lawned area, lighting and speakers important note to purchasers: We endeavour to make our sales particulars accurate and reliable, however, they do not constitute or form part of an offer or any contract and none is to be relied upon as statements of representation or fact. The services, systems and appliances listed in this specification have not been tested by us and no guarantee as to their operating ability or efficiency is given. All measurements have been taken as a guide to prospective buyers only, and are not precise. Floor plans where included are not to scale and accuracy is not guaranteed. If you require clarification or further information on any points, please contact us, especially if you are travelling some distance to view. Fixtures and fittings other than those mentioned are to be agreed with the seller. F!
Mappa
APPARTAMENTI SIMILI
- Walton Rd., Sidcup, Kent. DA14
- € 669.544 (£ 599.950)
