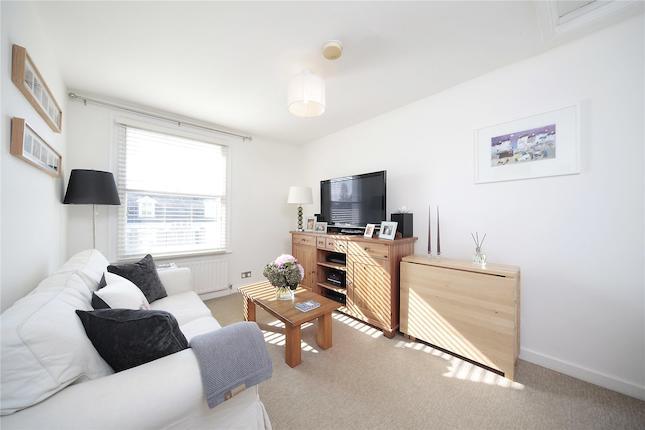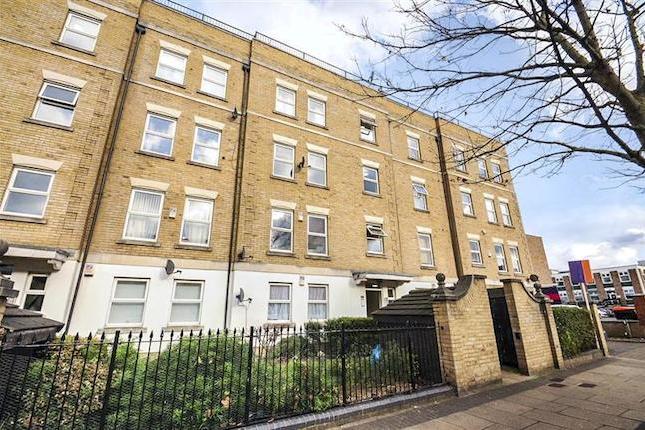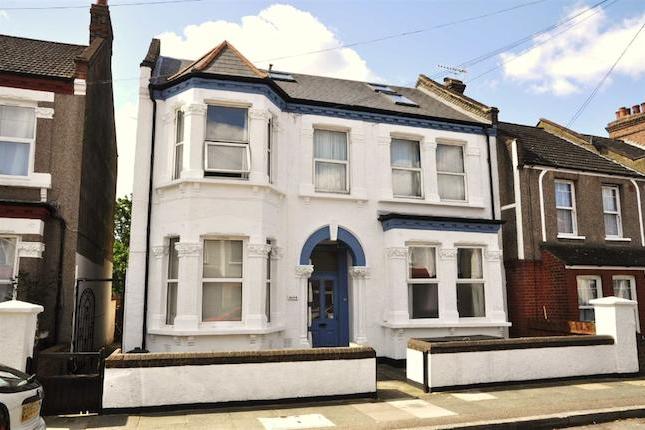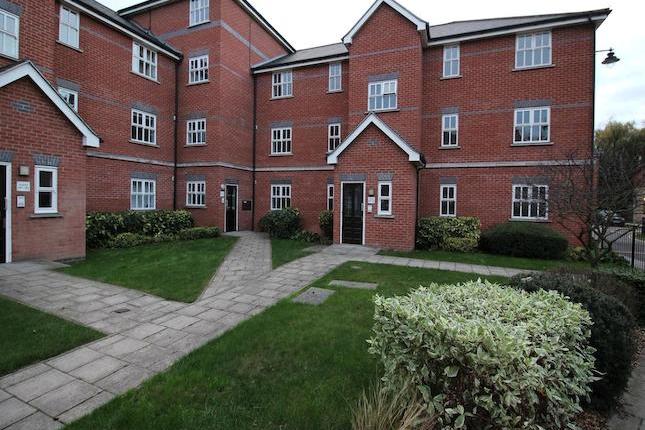- Prezzo:€ 446.400 (£ 400.000)
- Zona: Interland sud-ovest
- Indirizzo:Macmillan Way, London SW17
- Camere da letto:2
- Bagni:2
Descrizione
One of six apartments we have available in this development. All can be viewed immediately through Your Move in Tooting, please feel free to call or alternatively email . We are delighted to present a well presented two bedroom apartment in the desirable location of the Macmillan Way Development. The apartment comprises two double bedrooms, lounge/diner, en-suite to the master bedroom and family bathroom. EPC Awaited Location This property is situated within the grounds of the sought after Heritage Park Development. This modern apartment is adjacent to the open space of Tooting Bec Common which has a huge range of facilities including tennis courts, athletics track, sports pitches and an open air lido. Our View This is a great opportunity to purchase a modern flat in a sought after development. This would be a great purchase for a buyer that requires easy living and direct routes into central London. Please call now to arrange a viewing. Lounge 18' 2" x 14' 6" (5.54m x 4.42m ) Kitchen 8' 7" x 8' 0" (2.62m x 2.44m ) Bedroom 11' 2" x 10' 4" (3.4m x 3.15m ) En-Suite Shower / WC 7' 8" x 3' 7" (2.34m x 1.09m ) Bedroom 10' 4" x 7' 3" (3.15m x 2.21m ) Bathroom 11' 3" x 5' 6" (3.43m x 1.68m ) Directions From our office turn right onto Tooting Bec Road. Follow the road until you get to the second set of traffic lights, then turn left onto Church Lane. Take your first right into The Heritage Park Development. The block will be located on the right hand side. Important note to purchasers: We endeavour to make our sales particulars accurate and reliable, however, they do not constitute or form part of an offer or any contract and none is to be relied upon as statements of representation or fact. The services, systems and appliances listed in this specification have not been tested by us and no guarantee as to their operating ability or efficiency is given. All measurements have been taken as a guide to prospective buyers only, and are not precise. Floor plans where included are not to scale and accuracy is not guaranteed. If you require clarification or further information on any points, please contact us, especially if you are travelling some distance to view. Fixtures and fittings other than those mentioned are to be agreed with the seller. F!
Mappa
APPARTAMENTI SIMILI
- Trinity Rd., Wandsworth Com...
- € 446.344 (£ 399.950)
- Mitcham Rd., London SW17
- € 530.100 (£ 475.000)
- Lyveden Rd., Colliers Wood,...
- € 446.344 (£ 399.950)
- Macmillan Way, London SW17
- € 446.400 (£ 400.000)



