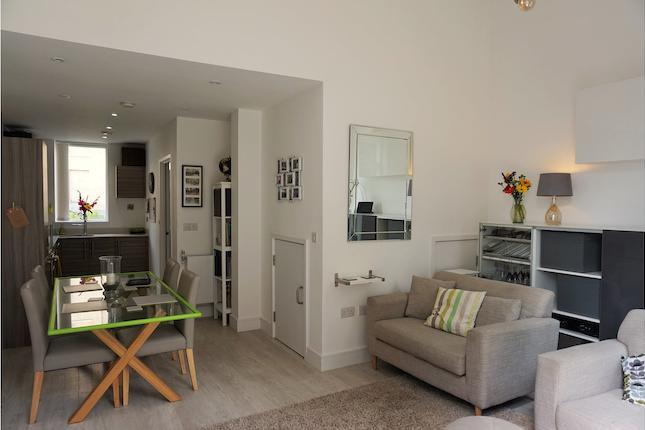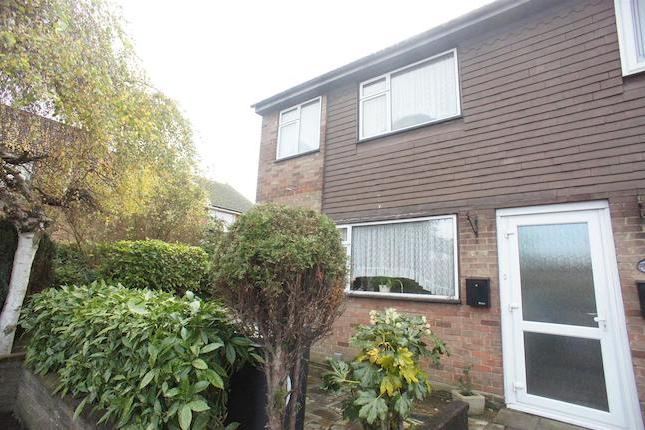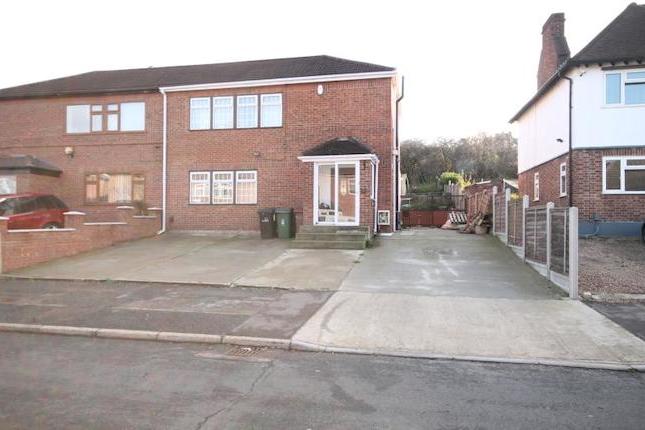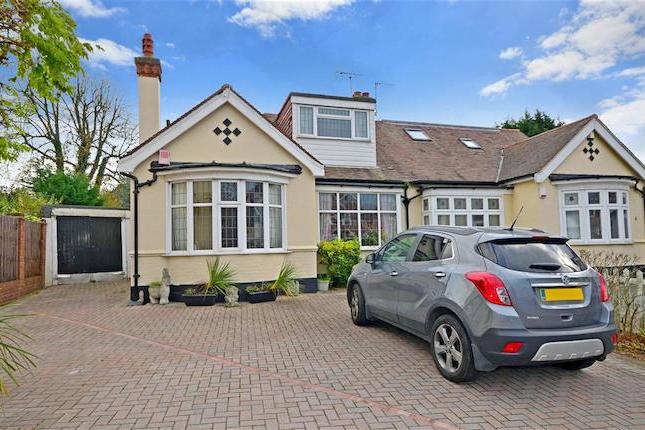- Prezzo:€ 530.100 (£ 475.000)
- Zona: Interland nord-est
- Indirizzo:Chingford Avenue, London E4
- Camere da letto:3
Descrizione
Open day - Saturday 28th November 2015 12pm-1pm. Please click the brochure details to book and confirm your attendance. Looking for a family home with a large stunning kitchen and an abundance of period features? If so, this is the house for you. A stunning three bedroom family home situated on a desirable turning close to the amenities of both North and South Chingford. The house retains many fine period features including high ceilings, fine cornicing, fireplaces and period doors. Generously proportioned and sympathetically extended in recent years, the accommodation includes a 'wow' 19ft contemporary kitchen with opening to the dining area with floor to ceiling bi-folding doors onto the decking terrace and garden. Further accommodation includes two large reception rooms (family room & front room), three generous bedrooms and a separate w.C & bathroom. Kitchen / Diner 20'6x19 Modern range of high and low level units in a gloss finish with sleek walnut worktops. Bar/worktop dividing kitchen from dining area. Pink glass splash-back to cooker surround and fully tiled floor. Five ring hob, two ovens, plate warmer and grill. Double sink unit. Bi-folding doors to the dining area with feature windows to the side. Under floor electric heating and built-in ceiling speakers. Integrated dishwasher. Utility area (plumbed for washing machine) and housing the gas boiler positioned in storage unit accessed via back door from kitchen. Loft Hatch to second storage loft Family Room 13x11'3 Exposed and stained wooden flooring with attractive period fireplace with tiled surround. Built-in shelving units to either side of the fireplace. Opening to the dining area. Front Reception 14'3x14'1 Into bay with feature fireplace. Bedroom One 12'2x10'2 Double bedroom into bay with feature fireplace. Bedroom Two 12'1x10'4 Double bedroom with feature fireplace. Bedroom Three 9'2x7'3 Feature fireplace with attractive Oriel window. (See floorplan). Family Bathroom White suite comprising panelled bath with telephone hand shower and wash hand basin. Partly tiled walls and storage cupboard. Loft hatch to main loft Separate w.C.
Mappa
APPARTAMENTI SIMILI
- Jacks Farm Way, Highams Par...
- € 530.100 (£ 475.000)
- Field Close, London E4
- € 446.344 (£ 399.950)
- Valley Side, London E4
- € 491.040 (£ 440.000)
- Laurel Gardens, Chingford, ...
- € 468.720 (£ 420.000)



