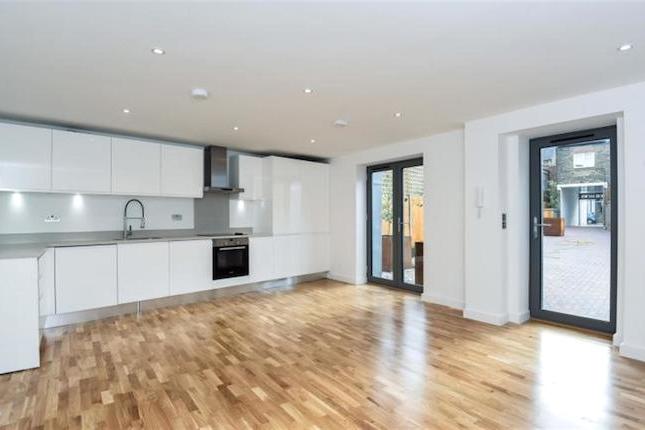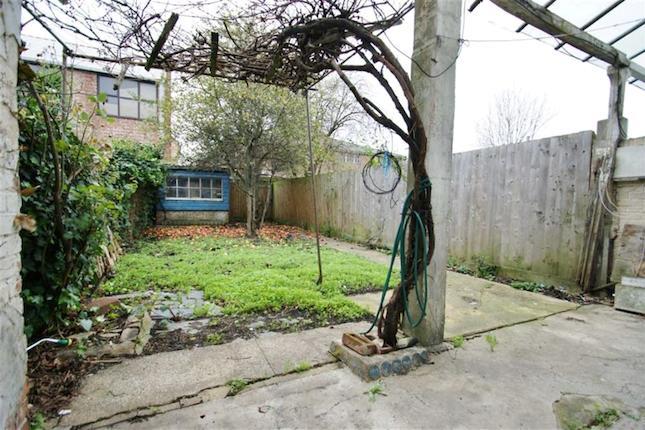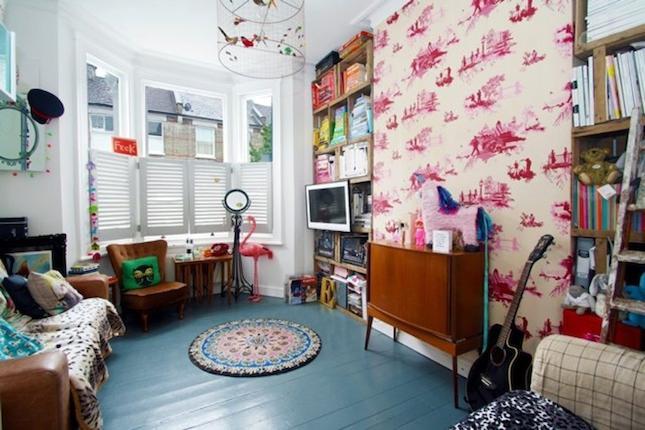- Prezzo:€ 647.280 (£ 580.000)
- Zona: Centro nord-ovest
- Indirizzo:Yewfield Road, Neasden, London NW10
- Camere da letto:3
Descrizione
Perfect for a family, Bairstow Eves offer for sale this very spacious three bedroom family home. The property has been extended on the ground floor to offer generous living space and still offers more potential via a loft conversion. Spacious Family Home Close To Tube Station Close To Amenities Further Development Potential Living Room10'1" x 12'10" (3.07m x 3.91m). Double glazed uPVC window facing the front overlooking the garden. Radiator, laminate flooring, ceiling light. Family Room10'1" x 12'5" (3.07m x 3.78m). Radiator, laminate flooring, ceiling light. Kitchen Diner15'9" x 10'7" (4.8m x 3.23m). Back uPVC back double glazed door, opening onto the garden. Double glazed uPVC window facing the front overlooking the garden. Radiator, tiled flooring, painted plaster ceiling, spotlights. Stone effect wood roll top and roll edge work surface, fitted wall, base and drawer units, stainless steel one and a half bowl sink with mixer tap and drainer, integrated electric oven, integrated gas hob, over hob extractor, space for slim line dishwasher. Utility6'1" x 8'8" (1.85m x 2.64m). Tiled flooring, boarded ceiling, ceiling light. Space for washing machine. Shower Room2'6" x 9' (0.76m x 2.74m). Tiled flooring, tiled walls, ceiling light. Low level WC, single enclosure shower, wall-mounted sink, extractor fan. Bedroom 110'1" x 12'7" (3.07m x 3.84m). Double bedroom: Double glazed uPVC box bay window facing the front. Radiator, carpeted flooring, fitted wardrobes, picture rail, painted plaster ceiling, ceiling light. Bedroom 210'1" x 12'4" (3.07m x 3.76m). Double bedroom: Double glazed uPVC window facing the rear overlooking the garden. Radiator, carpeted flooring, fitted wardrobes, ceiling light. Bedroom 35'4" x 7'6" (1.63m x 2.29m). Single bedroom: Double glazed uPVC window facing the front. Radiator, carpeted flooring, ceiling light. Bathroom5'4" x 5'10" (1.63m x 1.78m). Double glazed uPVC window with frosted glass facing the rear overlooking the garden. Radiator, tiled flooring, tiled walls, ceiling light. Low level WC, panelled bath with mixer tap, electric shower, wall-mounted sink with mixer tap.
Mappa
APPARTAMENTI SIMILI
- Hawthorn Rd., London NW10
- € 557.944 (£ 499.950)
- Cobbold Rd., London NW10
- € 753.300 (£ 675.000)
- Newark Crescent, London NW10
- € 513.360 (£ 460.000)
- Ravensworth Rd., London NW10
- € 597.060 (£ 535.000)



