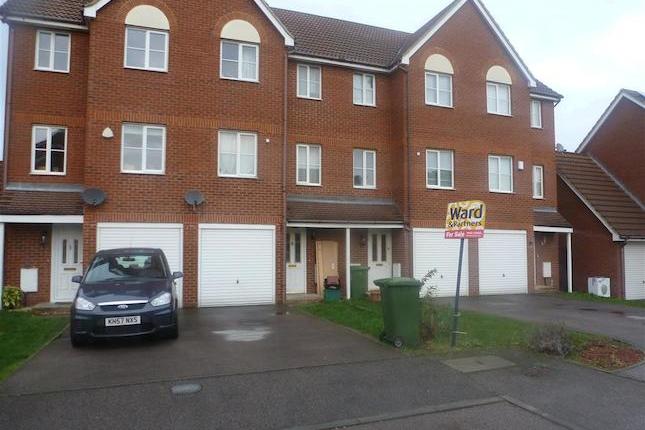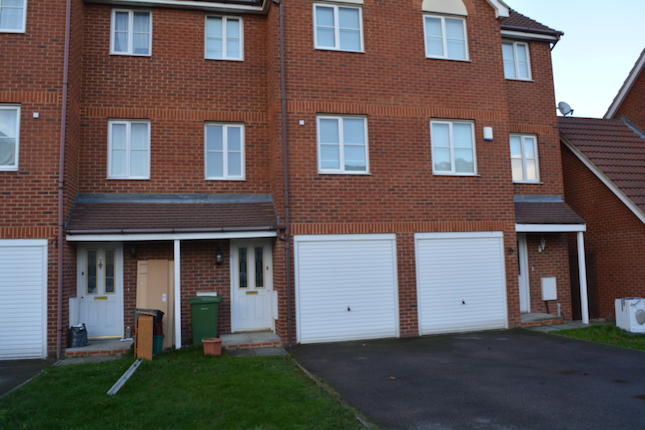- Prezzo:€ 530.100 (£ 475.000)
- Zona: Interland sud-est
- Indirizzo:Northumberland Park, Northumberland Heath, Kent DA8
- Camere da letto:4
Descrizione
Its going to be up to you how this house best suites you, there is certainly a lot of versatility to the home that will allow you to utilise its many rooms as you see fit. It may be that the home best serves you with 6 bedrooms, living room and separate dining room however you may decide that you want plenty of downstairs space in which case you're more likely to use the four first floor bedrooms and leave yourself with two additional rooms downstairs which the current owners utilise as a gym/fitness room and office/study respectively. The rear garden of the home is a lovely size its also very well secluded due to its established nature which offers ample amounts of character to admire it even in the winter months. In addition to this, the summertime is where you really will cherish the beautiful outdoor space on offer. Bbq's with friends and family or midweek Al Fresco dining is a must. There are also many great educational options on offer in a close proximity, With a handful of commendable primary schools, secondary schools and even a refurbished college with its brand new campus, all easily are accessible either by foot, car, or public transport which is also on your doorstep. Regular bus routes go through the nearby Northumberland Heath high street also trains into London are found at Barnehurst train station less than a mile away or slightly further a field Erith and Bexleyheath. With the amount of space and charm, inside and surrounding the home proving quite rare in such a convenient area it is not something that you would be able to appreciate without taking a viewing. Ground floor entrance hall cloakroom 1.22m (4' 0")x 1.12m (3' 8") living room 4.65m (15' 3") x 3.73m (12' 3") dining room 3.20m (10' 6") x 3.15m (10' 4") conservatory 4.37m (14' 4") x 2.31m (7' 7") study/ bedroom 2.84m (9' 4") x 2.21m (7' 3") kitchen 3.07m (10' 1") x 3.00m (9' 10") gym 2.84m (9' 4") x 2.21m (7' 3") first floor landing master bedroom 3.63m (11' 11") x 3.20m (10' 6") + wardrobes bedrom 2 3.18m (10' 5") x 3.10m (10' 2") bedroom 3 3.78m (12' 5") x 2.36m (7' 9") bedroom 4 2.95m (9' 8") x 2.18m (7' 2") bathroom 2.21m (7' 3") x 1.83m (6' 0") outside front garden rear garden 27.43m (90' 0")Wide x 12.19m (40' 0")Deep driveway garage
Mappa
APPARTAMENTI SIMILI
- Dickens Close, Erith, Kent DA8
- € 429.660 (£ 385.000)
- Dickens Close, Erith DA8
- € 429.660 (£ 385.000)

