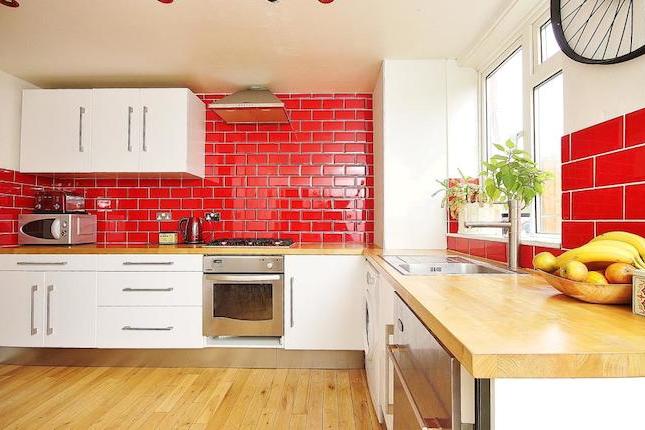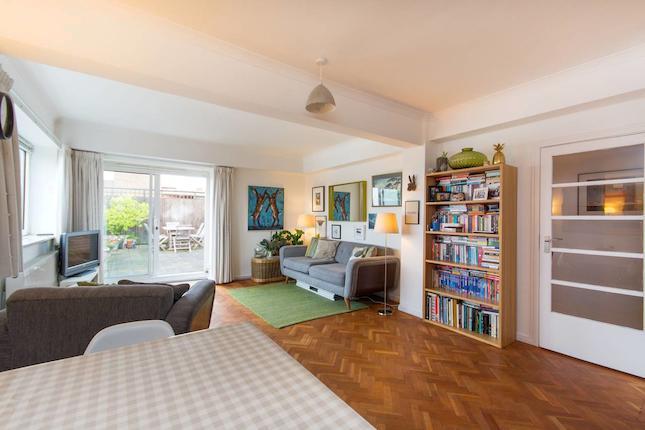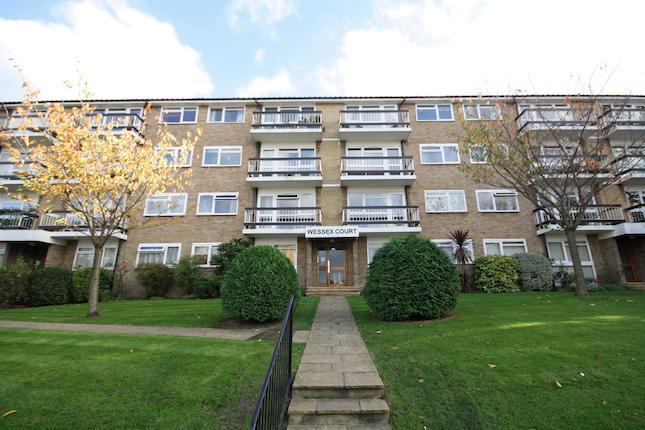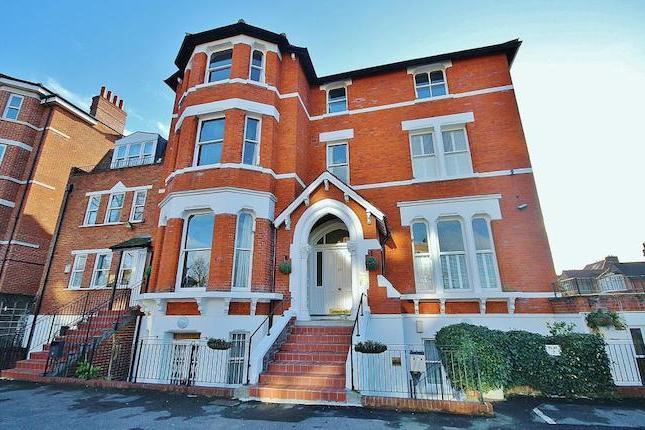- Prezzo:€ 758.880 (£ 680.000)
- Zona: Interland sud-ovest
- Indirizzo:The Ram Quarter, Oakhill Road, London SW15
- Camere da letto:2
Descrizione
Please Quote ref: Asp 16713 Wandle Gardens is the largest building within Phase 1. Surrounding private residents gardens, the western elevation faces the River Wandle whilst the eastern elevation faces The Boulevard. The building name is derived from the River Wandle that runs through the heart of The Ram Quarter. Hidden for centuries, this important river contributes to the site’s unique character and heritage. Local Amenities; Travel 1. Wandsworth Town Station 2. Wandsworth Pier Attractions 3. King George’s Park 4. Wandsworth Park 5. Putt in the Square 6. Arteco Gallery 7. National Opera Studio Shopping 8. Southside Shopping Centre •Waitrose •Waterstone’s •Topshop •Uniqlo •Planet Organic •Wagamama •Chimichanga •Argos •Gourmet Burger Kitchen 9. Cycle Surgery 10. Crumbs & Doilies Cupcakes 11. Imple Interiors Health Clubs 12. Yoga Siromani 13. Virgin Active 14. Lotus Spa Bars + Restaurants 15. The Spread Eagle 16. The Brewers Inn 17. Cafe Fleur 18. Doukan 19. Konnigans 20. The Cat's Back 21. Marco Polo 22. Grand Union Bar 23. The Alma Transport Tubes, trains, planes, buses and boats. The Ram Quarter is extremely well connected. Trains run directly to Waterloo in minutes, the river bus speeds to the City, and buses run day and night. For those heading further afield, Heathrow, Gatwick and London City Airport are all less than an hour away. Security: CCTV coverage Video Intercom entry system Mains operated smoke alarm system Entrance doors with spy hole 24-hour concierge adaptibility: Some apartments wheelchair adaptable. Please ask for details Reception 1 Kitchen Custom designed fully integrated fitted kitchen in dove grey colour lacquer doors with recessed handles. Composite stone worktops with ceramic tiled splash-back. 1½ bowl stainless steel under mounted sinks with mixer tap. Integrated Siemens appliances to include: Oven Microwave Induction hob Telescopic extractor hood Washer dryer (to hall cupboard) Fridge-freezer Dishwasher Kitchen Bedroom 1 Bathroom 1 Bathrooms and en-suites Porcelain wall tile. Stone floor tile. Wall-mounted wash basin with mixer tap. Wall-hung WC – with dual flush plate and soft close seat. Overhead and hand showers to baths and showers. Low profile shower trays. Sliding glass screen to showers and hinged to bath. Porcelain tile, back painted glass and painted wall finish. Chrome taps and fixtures. Chrome heated towel rail. Bespoke mirrored wall-mounted cabinet with integrated LED lighting. Bespoke vanity unit cabinet with two drawers to master bathroom. Bedroom 2 Bathroom 2 New Courtyard New Boulevard
Mappa
APPARTAMENTI SIMILI
- Divis Way, London, Putney SW15
- € 669.600 (£ 600.000)
- Upper Richmond Rd., Putney ...
- € 725.344 (£ 649.950)
- Putney Hill, London SW15
- € 703.024 (£ 629.950)
- Upper Richmond Rd., Putney ...
- € 641.700 (£ 575.000)



