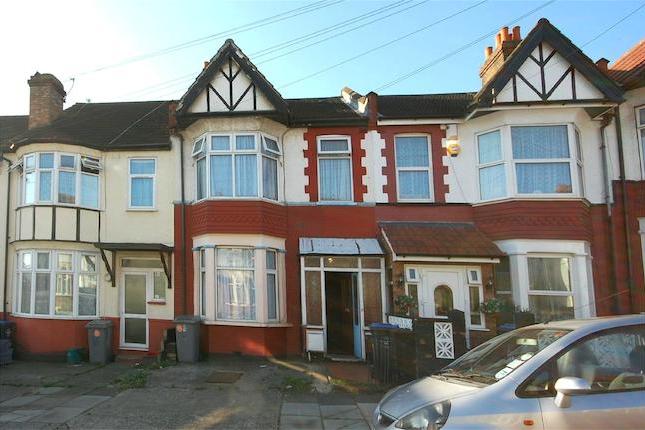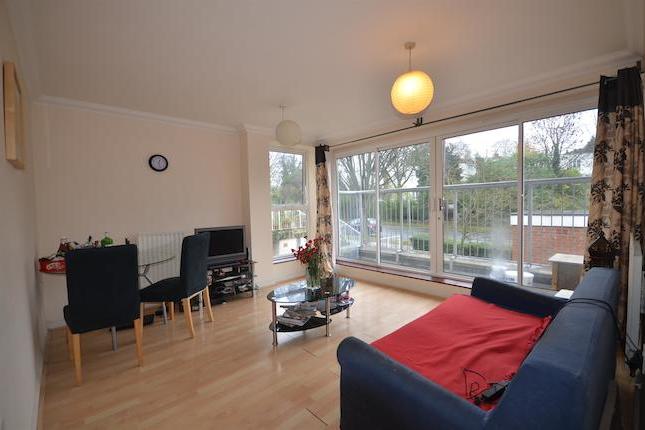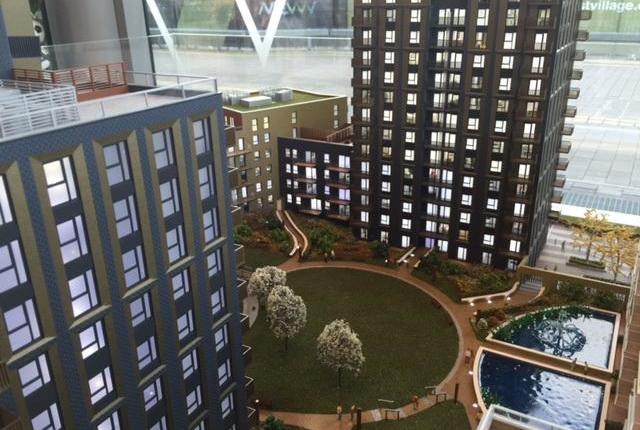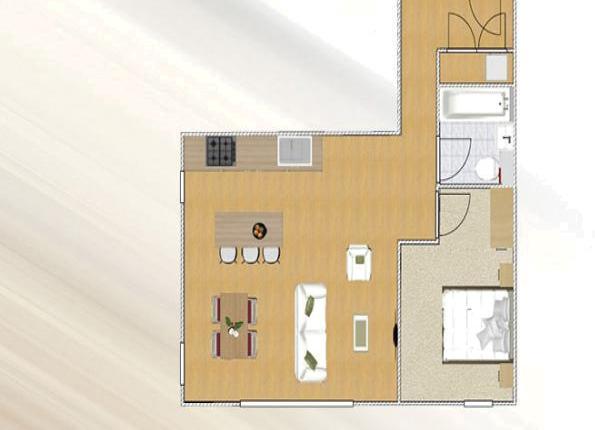- Prezzo:€ 513.360 (£ 460.000)
- Zona: Interland nord-ovest
- Indirizzo:Pembroke Road, Wembley HA9
- Camere da letto:3
Descrizione
Cash buyers only! Currently arranged as two one bedroom flats (planning permission not granted) and requiring modernisation, is this three bedroom semi deatched family home. Representing either as an investment opportunity, or potential for a fine family home, the property is conveniently located close to East Lane, with it's multiple shoping and transport facilities, including North Wembleys bakerloo line Underground station. Further benefits include off street parking, a garage, and rear garden. Currently Arranged As Two, One Bedroom Flats Gas Central Heating Double Glazed Off Street Parking No Upper Chain Located Close To Shopping And Transport Facilities Entrance Hall6'9" x 6'11" (2.06m x 2.1m). Wooden front . Radiator, carpeted flooring. Reception 111'3" x 13'9" (3.43m x 4.2m). Double glazed steel bay window facing the front overlooking the yard. Radiator, carpeted flooring. Reception 211'3" x 10'9" (3.43m x 3.28m). Lnner lobby4'6" x 4'9" (1.37m x 1.45m). Carpeted flooring. Kitchen6'9" x 9'9" (2.06m x 2.97m). Wooden side, opening onto the garden. Double glazed steel window facing the rear overlooking the garden. Vinyl flooring. Roll top work surface, wall and base units, stainless steel sink, space for oven, space for hob, space for. Landing6'11" x 7' (2.1m x 2.13m). Carpeted flooring. Bed 111'3" x 13'11" (3.43m x 4.24m). Double bedroom; double glazed steel bay window facing the front overlooking the yard. Radiator, carpeted flooring. Bed 211'3" x 10'9" (3.43m x 3.28m). Double bedroom; double glazed steel window facing the rear overlooking the garden. Radiator, carpeted flooring. Bed 36'11" x 10'9" (2.1m x 3.28m). Single bedroom; double glazed steel window facing the front overlooking the yard. Radiator, carpeted flooring. Bathroom6'9" x 7'6" (2.06m x 2.29m). Double glazed window with frosted glass facing the side. Radiator, carpeted flooring. Low level WC, roll top bath with mixer tap, pedestal sink with mixer tap, extractor fan. WC4' x 2'10" (1.22m x 0.86m). Double glazed steel window with frosted glass. Low level WC. Bathroom6'11" x 6'7" (2.1m x 2m). Double glazed steel window with frosted glass facing the rear overlooking the garden. Roll top bath with mixer tap, single enclosure shower, pedestal sink with mixer tap, extractor fan.
Mappa
APPARTAMENTI SIMILI
- Linden Av., Wembley, Middle...
- € 541.260 (£ 485.000)
- Wessex Court, 120 The Av., ...
- € 418.500 (£ 375.000)
- Cedar House, North West Vil...
- € 424.080 (£ 380.000)
- North West Village, Wembley...
- € 422.964 (£ 379.000)



