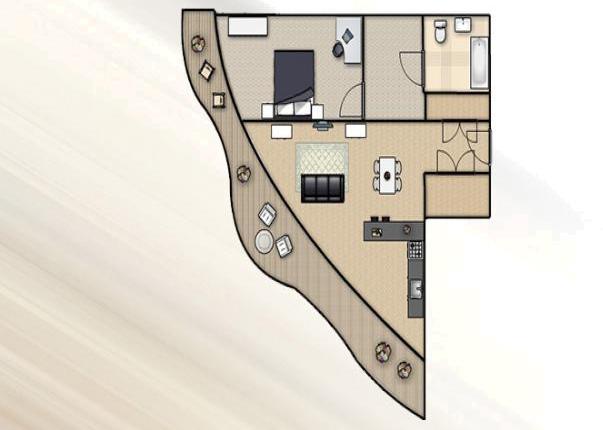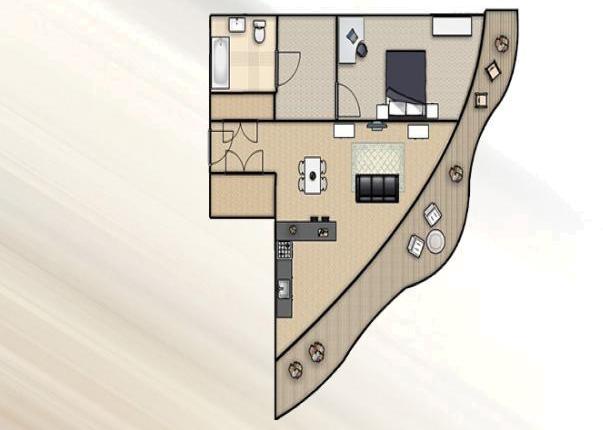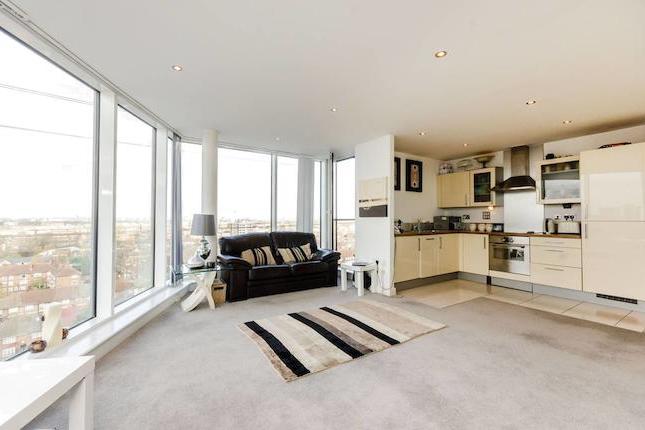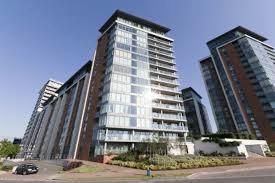- Prezzo:€ 418.500 (£ 375.000)
- Zona: Centro nord-est
- Indirizzo:Russell Flint House, 2 Pankhurst Avenue, London E16
- Camere da letto:2
Descrizione
A two double bedroom apartment located on the 4th floor within this popular dockside development. The property is well presented throughout and offers two double bedrooms with a separate kitchen off the lounge (which some are now making open plan). The property also benefits from gas central heating, double glazing and an allocated parking space. Located a short walk from local amenities, shops, schools and West Silvertown DLR station giving access to Bank in 20 minutes. Call the Royal Docks office on option 2) or email Entrance Hall: Accommodation with approximate room sizes comprises Entrance door to: - Two storage cupboards, one housing fuse box. - Smoke detector. Security entry phone receiver. - Radiator. Doors to: Living Room: 15'8 x 15'0" (4.78m x 4.57m) max l-shaped - Two double glazed doors to two balconies and further window to the front with partial view towards Royal Victoria Dock. - Central heating thermostat. Radiator. - TV and telephone points. Carpeted. - Smoke detector. Doors to: Kitchen: 10'4" x 5'8" (3.15m x 1.73m) max - Fitted with a range of base and wall-mounted units with worktops over. - Inset sink stainless steel and drainer unit. - Cupboard housing gas fired combination boiler supplying central heating and hot water. - Built-in oven and gas hob with filter hood over. - Splashback tiling. - Fridge/freezer/washing machine and dishwasher. - Extractor fan. Lino. - Window to the side. Bedroom One: 13'7" x 15'2" into bay (4.14m x 4.62m) max - Dual aspect, with 2 bay windows to the side and rear - North East facing. - Radiator. Telephone point. Bedroom Two: 11'10" x 9'8" (3.61m x 2.95m) max l-shaped - Double bedroom. - Window to the rear. - East facing window. - Carpet. Radiator. Bathroom: 6'10" x 6'0" (2.08m x 1.83m) max - Fitted with a suite comprising panelled bath with mixer tap and shower attachment over and shower screen. - Pedestal washbasin with shower splashback and mixer tap and close-coupled WC. - Part-tiled. Mirror and cupboard. - Extractor fan. Lino. - Radiator. Window to the side. Outside: - Externally the apartment block is accessed via a communal entrance door with entry phone system. There is lift access to all floors. Parking Space: - Allocated parking space. Lease Details: Council Tax: Band C. £1,102.78 Lease Details: 200 years from 1995 Ground Rent: Peppercorn Service Charge: To be Confirmed EPC Details:
Mappa
APPARTAMENTI SIMILI
- Hoola, Royal Victoria Docks...
- € 489.366 (£ 438.500)
- Hoola, Royal Victoria Docks...
- € 513.360 (£ 460.000)
- Ross Apartments, Royal Dock...
- € 524.520 (£ 470.000)
- Ross Apartment, Seagull Lan...
- € 524.520 (£ 470.000)



