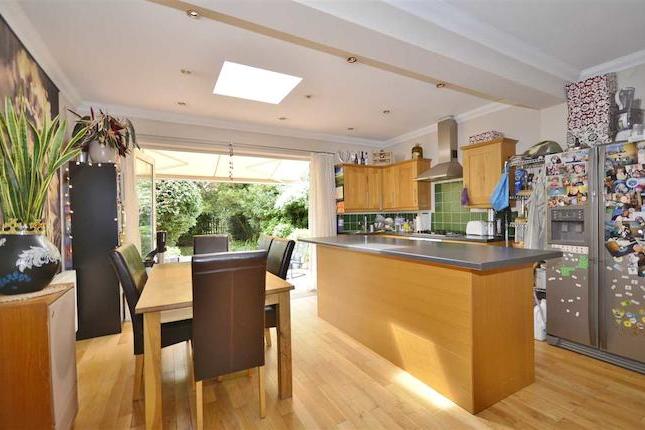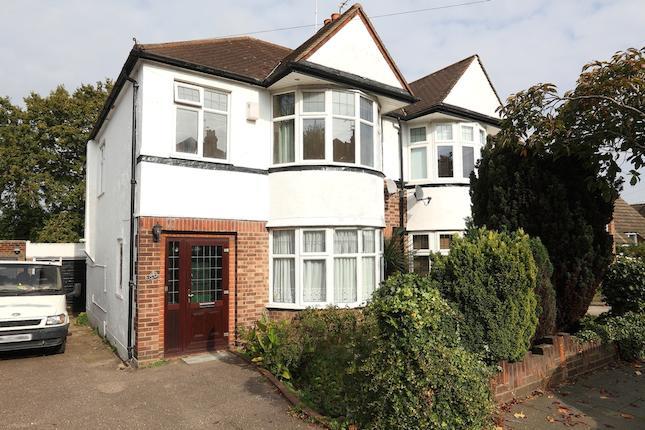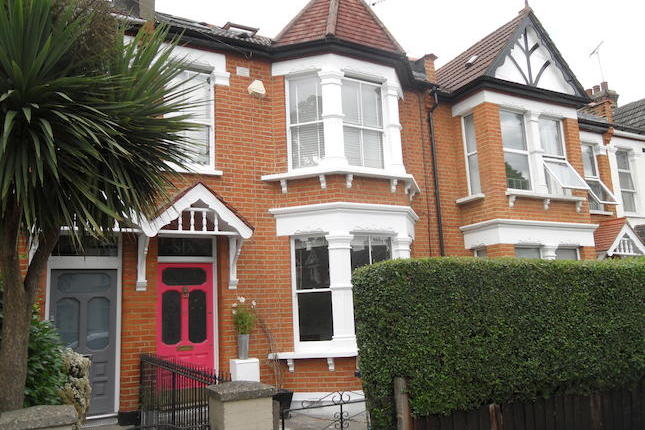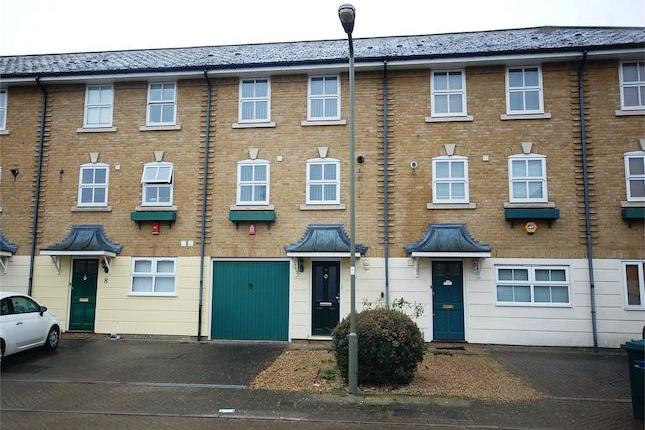- Prezzo:€ 725.344 (£ 649.950)
- Zona: Centro nord-ovest
- Indirizzo:Darwin Close, London N11
- Camere da letto:4
Descrizione
Addison Townends are pleased to offer this extended end terraced house located in a quiet cul de sac within 0.4 of a mile of New Southgate mainline and Arnos Grove underground stations. The accommodation provides four bedrooms, en suite shower room, family bathroom, lounge, fitted kitchen, utility room, diner and conservatory. With secluded side and rear gardens, the property also benefits from an integral garage and driveway. Chain free. Ground Floor Hall Accessed via part frosted glazed upvc door, radiator, dado rails, laminate flooring, open plan to lounge Lounge 12' 1" >10'4" x 17' 7" (3.69m > 3.16 x 5.37m) Casement window and double glazed doors to conservatory, two radiators, laminate flooring, understairs storage cupboard Conservatory 5' x 16' 6" (1.52m x 5.03m) Double glazed sliding doors to rear with matching windows besides, double glazed window to side, tiled flooring Kitchen 13' 2" x 11' 3" (4.01m x 3.43m) Range of wall and base units with laminate work surfaces and splash back tiling, single bowl single drainer sink with mixer taps, matching double glazed windows to front, fitted oven, hob & extractor hood, plumbing for dishwasher, radiator, open to diner Utility 7' 11" x 4' (2.42m x 1.21m) Accessed via double doors, radiator, plumbing for washing machine, wall mounted cupboard Reception 13' 8" x 10' 5" (4.16m x 3.18m) Step down from kitchen, Dual aspect with double glazed window to rear and double glazed doors to side, radiator, laminate flooring First Floor Landing Turning staircase to first floor landing with dado rails and access to loft Master Bedroom 10' 6" x 15' 8" (3.19m x 4.78m) Double glazed window to front, radiator, divan style wardrobe with bedside drawers, matching fitted double door wardrobe, access to loft En Suite Shower Room 7' 9" x 5' 11" (2.36m x 1.80m) Tiled shower cubicle, low level flush WC, vanity wash hand basin with mixer taps and cupboards under, heated towel rail, part tiled walls, frosted double glazed window to rear Bedroom 2 11' 3" x 9' 6" (3.42m x 2.89m) Casement window to rear, radiator, laminate flooring Bedroom 3 9' 5" x 9' 5" (2.88m x 2.87m) Double glazed window to front, radiator, laminate flooring Bedroom 4 8' x 6' 6" (2.44m x 1.98m) Double glazed window to front, radiator, laminate flooring, airing cupboard housing hot water tank Bathroom Three piece suite comprising panelled bath with mixer taps & shower attachment, pedestal wash hand basin and low level flush WC, tiled walls, extractor fan, radiator, fitted cupboards, frosted double glazed window to rear Outside Garden Triangular shape gardens to side and rear extending to approx. 35', laid to lawn, double gates to side garden Garage With drive providing off street parking, up and over door, wall mounted boiler
Mappa
APPARTAMENTI SIMILI
- Bellevue Rd., London N11
- € 725.400 (£ 650.000)
- Goldsmith Rd., Friern Barne...
- € 725.400 (£ 650.000)
- Shrewsbury Rd., Bounds Gree...
- € 864.900 (£ 775.000)
- Kensington Close, Friern Ba...
- € 680.704 (£ 609.950)



