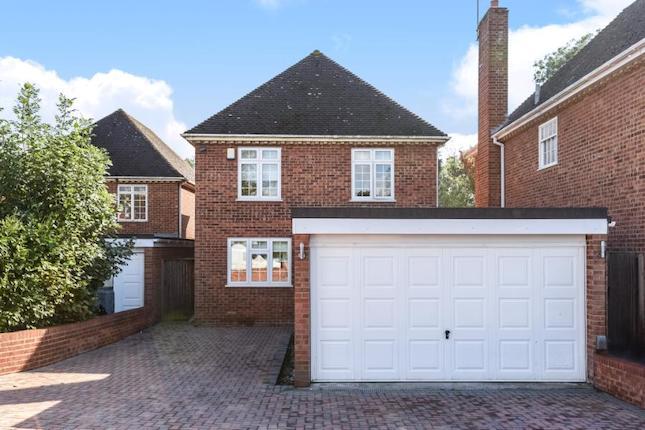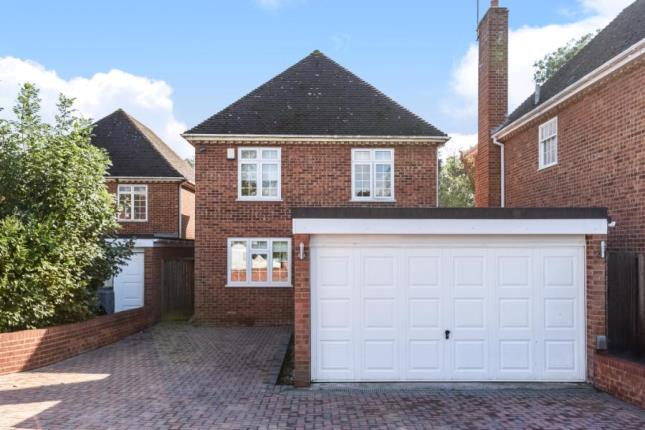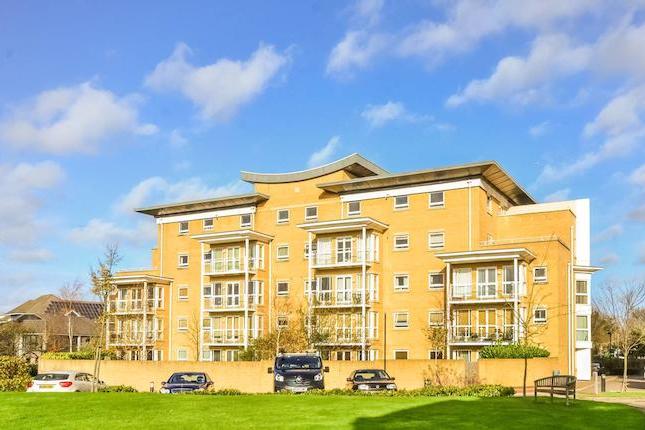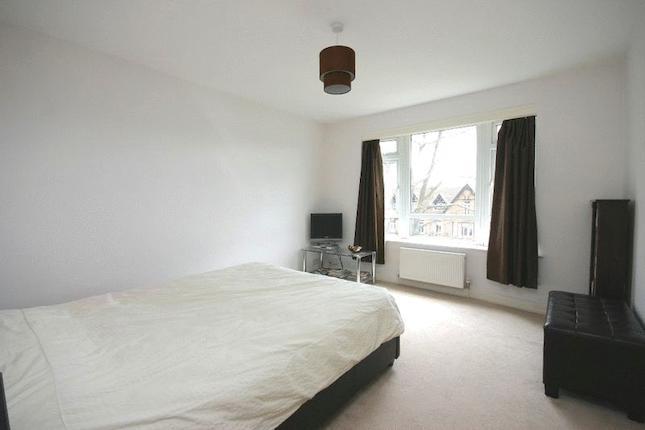- Prezzo:€ 669.600 (£ 600.000)
- Zona: Interland sud-est
- Indirizzo:Baston Manor Road, Keston BR2
- Camere da letto:2
Descrizione
This is a rare opportunity to purchase this two bedroom first floor apartment located within this highly desirable position within Keston. The property which boasts unrivalled rural views is set within landscaped gardens and acres of green belt land owned communally by the residents of the mansion house and three other dwellings. The property which was converted within the last ten years features well presented accommodation including a fitted light oak kitchen, two double bedrooms both with en suites and drawing room opening to a 36 ft long balcony. Additionally this property features a garage and has the benefit of the use of the resident's tennis court. Apartment four is Chain Free, we would strongly recommend viewing. Recessed Entrance Porch Part glazed front door with entry phone system, stairs or passenger lift to first floor landing. Entrance Hall Private entrance door leading on to substantial entrance hallway. Amtico flooring with feature ornate ceiling and two ceiling roses plus an original dado rail and 2 radiators set behind ornate covers. Cloakroom Pedestal wash basin with tiled splash back and lights over, low suite WC, extractor fan, radiator. Drawing Room Feature central Georgian fire place to centre of room with granite hearth and insert. Two multi paned sash windows to front with window seats. Radiators set behind covers. Door opening to library area Kitchen/Breakfast Room Double glazed windows to side and rear the latter with wooden shutters with breathtaking views, amtico flooring, range of modern eye and base mounted units with work surfaces over, part tiled walls, concealed under lighting, inset white one and a half bowl sink and drainer with mixer tap and waste disposal, range of aeg built-in appliances comprising fan assisted oven, dishwasher, separate fridge and freezer, extractor hood and Hotpoint washing machine, cupboard housing Potterton Supreme gas fire boiler for central heating and domestic hot water, space for breakfast table, inset ceiling down lights, two double radiators. Master Bedroom Double glazed windows to front, range of fitted wardrobe cupboards comprising two double hanging wardrobes one with increased depth, headboard, illuminated display niches, side tables and drawers, high level store cupboards, double radiator, coved cornice. En Suite Bathroom Spacious with delightful views, luxury white suite comprising panelled bath with part tiled surround, pedestal wash basin with tiled splash back with mirror and light over, shaver point, low level WC, extractor fan, inset ceiling down lighters, chrome electric heated towel rail, radiator. Bedroom Two/Dining Room Double glazed windows to front, large range of floor to ceiling wall to wall built-in cupboards comprising two double wardrobes, airing cupboard housing Megaflow hot water tank shelving and high level storage cupboards, three wall lights double radiator, coved cornice. Ensuite Shower Room Double glazed window to side, luxury white suite comprising walk-in fully tiled shower cubicle with Aqualisa shower and folding glazed door, wash hand basin with tiled splash back with mirror and light over, low level WC, chrome electric towel rail, wall mounted Dimplex heater, inset ceiling down lights, extractor fan. Amtico flooring. Gardens Delightful grounds surrounding the property, landscaped with flower borders and shrubs and mature trees, plus seven acre paddock, extensive views across open green belt countryside. Balcony/Terrace Ornate stone balustrade, outside lights, extensive views across own grounds and green belt countryside. Tennis Court Hard tennis court kept in playing condition situated to one side of the building with fenced enclosure and bench seating. Garage Electric up and over door, light and power. Parking Designated parking space plus ample visitors parking to front
Mappa
APPARTAMENTI SIMILI
- Farnaby Rd., Bromley BR2
- € 814.680 (£ 730.000)
- Farnaby Rd., Bromley BR2
- € 814.680 (£ 730.000)
- Wheeler Place, Bromley BR2
- € 518.940 (£ 465.000)
- Park Hill Rd., Shortlands, ...
- € 552.420 (£ 495.000)



