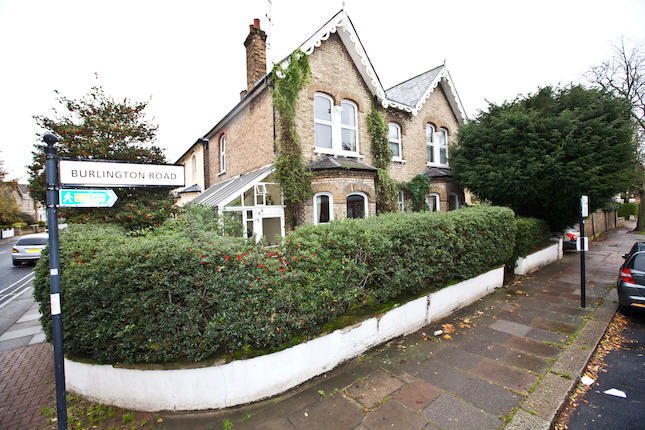- Prezzo:€ 2.790.000 (£ 2.500.000)
- Zona: Centro sud-ovest
- Indirizzo:Burlington Road, London, Hounslow W4
- Camere da letto:5
- Bagni:3
Descrizione
Homeseller are delighted to offer to the market this spectacular five bedroom semi-detached property set across four floor, situated in the very sought after area of Chiswick, located within walking distance of local shops and bus, train and tube stations all with great direct links into London city centre. This beautiful property briefly consists of vastly spacious kitchen/breakfast room, three large reception rooms, five bedrooms, master with en-suite, family bathroom along with two separate WCs, all of which have been recently refurbished to an excellent standard with neutral, modern dcor. This home also offers full gas central heating, double glazed windows, a private balcony and enclosed rear garden with patio area along with a driveway to the front for off street parking. This fabulous family home really is truly ready to move in to and viewing is highly recommended as it wont be on the market for long. Main entrance is via the hall way on the ground floor however you can access through an alternative door on the lower ground floor which leads to the play room and kitchen/diner. The play room is a great addition to the property with large bay window to the front of the property, several storage cupboards, stairs leading to all other floors and open plan access the downstairs WC and the kitchen/diner. The kitchen is vastly spacious and to the rear of the property with modern base and wall units with integrated appliances. A separate island in towards the centre of the room offers extra work surface and a breakfast bar area for more informal dining along with space for a full size dining table for entertaining guests. The kitchen also houses a large multi fuel burner with exposed brick work surround in keeping with the modern style, also large double glazed doors leading to the rear garden and patio area. On the ground floor are two reception rooms, the first of which is to the front of the property with large bay window with feature cast iron fire place and double doors leading to the study/library and continuing through to the private balcony overlooking the rear garden. Both room are very spacious and stylish and make very light, bright, inviting rooms. Bedroom four is also on the ground floor with neutral modern dcor, carpeted flooring and a double glazed window overlooking the rear garden. The second WC is just next to the staircase. To the first floor is the family bathroom comprising of modern four piece suite with WC, dual wash hand basins, freestanding bath and double sized walk in shower cubicle with full wall and floor tiling. Bedrooms two and three are both large sized with neutral dcor, carpeted flooring, a double glazed window and a range of fitted wardrobes. Bedroom five is also of good size with neutral dcor and double glazed window. The second floor is solely space for the fantastic master bedroom along with a walk in wardrobe, en- suite and two large separate storage areas. The bedroom over all comprises of neutral modern dcor, carpeted flooring with Velux style windows and a perfect space to escape to at the end of the day. To the exterior of the property is a block paved driveway with space for two cars. To the rear of the property is a spacious garden with large patio area enclosed by walls keeping it nice and private with steps leading up to a laid to lawn and shed to the end of the garden.
Mappa
APPARTAMENTI SIMILI
- Burlington Rd., London W4
- € 2.790.000 (£ 2.500.000)
