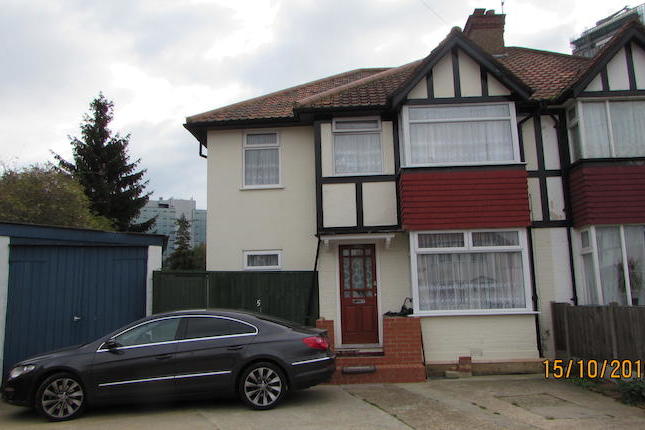- Prezzo:€ 753.300 (£ 675.000)
- Zona: Interland nord-ovest
- Indirizzo:Valley Drive, London, Kingsbury, London NW9
- Camere da letto:3
Descrizione
Offering spacious and versatile accommodation throughout, is this three/ four bedroom semi detached house. Comprising a guest W/C, two reception rooms, kitchen, utility room, shower room, a further bedroom and a conservatory downstairs, with three bedrooms and a bathroom with a separate W/C upstairs, this fine family home is conveniently located close to the Kingsbury Road with it's multiple shopping and transport facilities, to include Kingsburys jubilee line Underground station. Gas Central Heating Double Glazed Guest Shower Room Conservatory Off Street Parking Utility Room Sought After Location Entrance Hall7'7" x 11'2" (2.31m x 3.4m). Radiator, tiled flooring. WC2'4" x 6'7" (0.71m x 2m). Front aspect double glazed frosted window, low flush W/C, wash hand basin. Reception Room12'7" x 11'11" (3.84m x 3.63m). Front aspect double glazed window, radiator, power points, television point, open fireplace with surround. Reception Room11'5" x 13' (3.48m x 3.96m). Double glazed uPVC bay window facing the rear, radiator, engineered wood flooring. Kitchen5'9" x 11'7" (1.75m x 3.53m). Double glazed uPVC window facing the rear. Wood work surface, wall and base units, stainless steel sink, integrated oven, integrated hob, over hob extractor, integrated dishwasher. Utility7'3" x 13'6" (2.2m x 4.11m). Plumbed for a washing machine, door to study, door to garage. Shower Room2'8" x 5'11" (0.81m x 1.8m). Low flush W/C, single enclosure shower cubicle, wash hand basin. Conservatory19'4" x 13'2" (5.9m x 4.01m). Rear and side aspect double glazed windows, double glazed french doors opening into the garden. Study7'3" x 15'6" (2.2m x 4.72m). Double glazed uPVC window facing the rear overlooking the garden. Garage7'3" x 16'1" (2.2m x 4.9m). Up and over door. Landing7'3" x 7'1" (2.2m x 2.16m). Bedroom One12'8" x 11'11" (3.86m x 3.63m). Double glazed uPVC bay window facing the front, radiator, carpeted flooring. Bedroom Two11'2" x 13'10" (3.4m x 4.22m). Radiator, carpeted flooring, fitted wardrobes. Bedroom Three7'3" x 8'6" (2.2m x 2.6m). Double glazed uPVC bay window facing the front, radiator, engineered wood flooring. Bathroom8'10" x 6'10" (2.7m x 2.08m). Double glazed uPVC window with frosted glass facing the rear overlooking the garden, roll top bath with mixer tap, vanity unit with mixer tap. WC5'1" x 2'8" (1.55m x 0.81m). Double glazed uPVC window with frosted glass facing the side, low level WC.
Mappa
APPARTAMENTI SIMILI
- Portman Gardens, Colindale NW9
- € 669.600 (£ 600.000)
- Wood Lane, London NW9
- € 725.400 (£ 650.000)
- Verulam Court, Woolmead Av....
- € 647.280 (£ 580.000)
- Waltham Av., Kingsbury NW9
- € 647.280 (£ 580.000)



