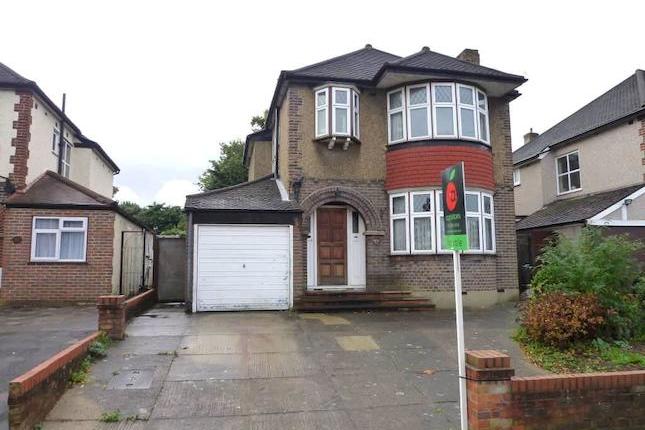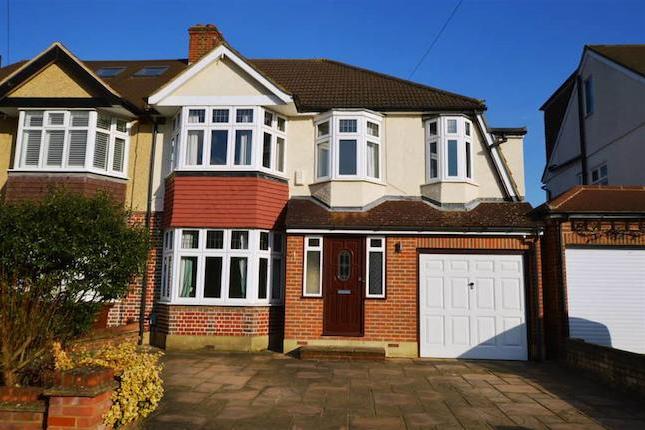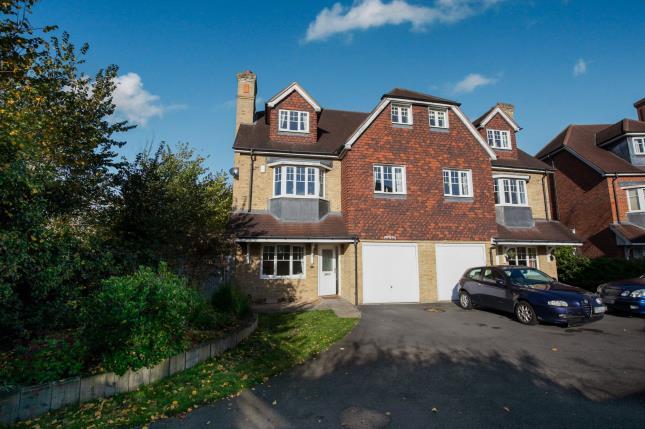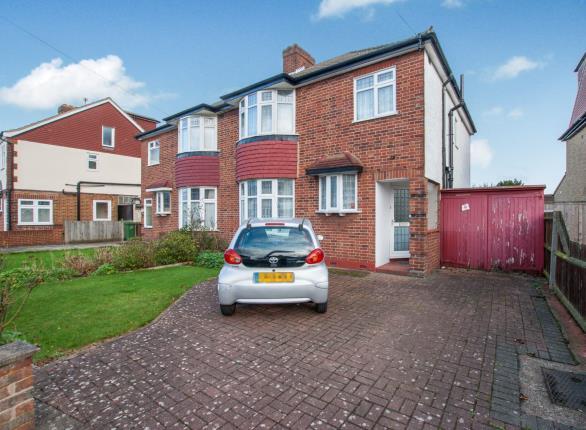- Prezzo:€ 753.300 (£ 675.000)
- Zona: Interland sud-ovest
- Indirizzo:Moreton Road, Worcester Park KT4
- Camere da letto:3
- Bagni:1
Descrizione
Street level Private Entrance: Diamond leaded light style double glazed Upvc front door Entrance Hall: 18'1 x 3'7 parquet flooring, built in storage cupboard Lounge: 14'0 x 12'4 splay bay window, south westerly aspect, brick feature fireplace with open flue and hearth Bedroom: 14'3 x 12'0 splay bay window, picture rail Bedroom: 13'1 x 11'8 splay bay window, coved ceiling Bedroom: 12'3 x 8'4 splay bay window, picture rail, large built in storage cupboard Bathroom: 12'0 x 5'3 suite comprising panelled bath with Victoriana style shower/mixer attachment, shower curtain, low level WC suite, hand basin inset to vanity unit, built in storage cupboard, part tiled walls, vinyl floorcovering Kitchen: 12'2 x 7'5 older range of fitted wall and base units, stainless steel sink/drainer unit, space for fridge freezer, space for washing machine, space for tumble drier, space for dishwasher, part tiled walls, vinyl floorcovering, built in storage cupboards, Upvc doule glazed door to garden, stairs down to Garden level Reception Room: 24'6 x 12'4 intended as huge kitchen/diner, south westerly aspect overlooking rear garden, double glazed double casement doors to garden, built in understairs storage cupboards, fitted recessed spotlights, Travertine tiled floor, door to extensive cellar storage area Outside Small front garden, low brick perimeter wall Off street parking for 1 car Shard driveway South westerly aspect rear garden, partly laid to lawn, flower beds trees and shrubs Large paved patio Large chalet style garden shed, with power
Mappa
APPARTAMENTI SIMILI
- Highdown, Old Malden, Worce...
- € 792.360 (£ 710.000)
- Avon Close, Worcester Park KT4
- € 781.144 (£ 699.950)
- Worcester Park, Surrey KT4
- € 825.784 (£ 739.950)
- Killester Gardens, North Ch...
- € 608.220 (£ 545.000)



