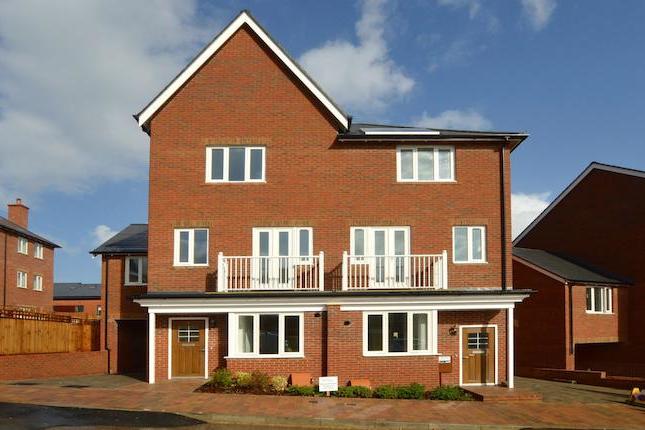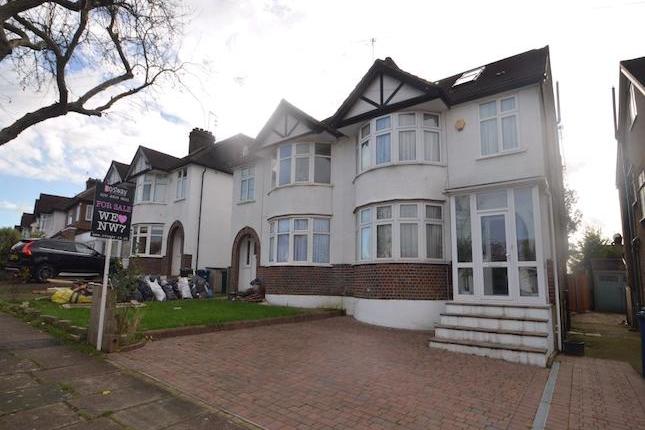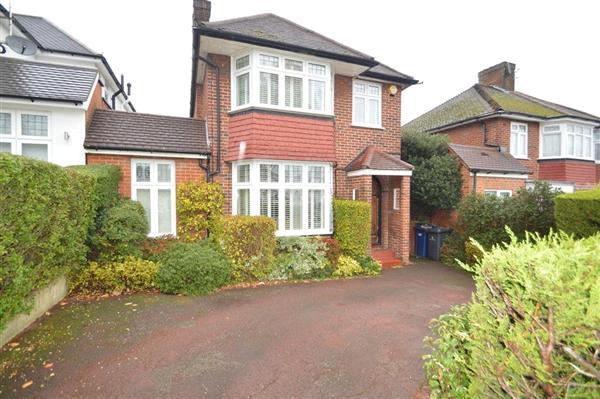- Prezzo:€ 892.744 (£ 799.950)
- Zona: Interland nord-ovest
- Indirizzo:Victoria Road, London NW7
- Camere da letto:3
Descrizione
Purplebricks are delighted to bring to the market this Character filled Victorian detached house conveniently situated for the transport links, shops and restaurants of Mill Hill Broadway and within the catchment area for many schools including St Pauls primary school, Etz Chaim Jewish primary school and Mill Hill County. The property offers a generously sized reception room and kitchen/diner, three bedrooms and two bathrooms, loft area with two velux windows and a sizeable rear garden. The house has many original features including the doors and floorboards. The heating and hot water are provided by way of a gas powered Rayburn Nouvelle by aga. Mature 90 ft rear garden. Open days by prior appointment only. Entrance Hall Character filled entrance hall with Victorian style black and white chequered tiles, under stairs storage cupboard and doors to : Kitchen/Diner and Reception Room. Reception Room 16'5 x 15'7 Spacious square shaped room with lots of natural light coming from front aspect double glazed bay window and two side aspect windows. Wooden flooring, feature fire place and built in cupboards either side of door. Radiator under bay window. Kitchen / Diner 17'3 (w) x 15'0 Impressive country style kitchen dining area with original floorboards and a full range of wall and base units. The jewel in the crown being the Rayburn by aga range cooker with two hot plates and oven, this unit also provides the hot water and heating for the house. There is also an additional electric hob and space for a dishwasher. Rear aspect double glazed square bay with a door to garden. Door to utility room:- Utility Room 9'2 x 7'5 Space for American fridge/freezer and plumbed for washing machine and tumble/dryer. Range of wall units and double glazed door leading to back garden. Recessed lighting, Tiled floor and door to:- downstairs Bathroom. Downstairs Bathroom 7'5 x 7'5 Bright and warm bathroom with dual aspect windows to garden and patio. Recessed lighting, Tiled floor with bath with shower attachment, vanity basin unit and low level w.C. First Floor Landing Feature arch shaped window to side aspect. Master Bedroom 17'8 x 13'1 Large master with front aspect double glazed windows and radiator. Feature fire place and a full wall of fitted wardrobes. Wooden floorboards. Bedroom Two 12'5 x 8'5 Carpeted and rear aspect double glazed windows, radiator and range of fitted wardrobes. Bedroom Three Double glazed windows to rear and side aspect, carpeted, recessed lighting, radiator and loft access hatch. Shower Room Shower cubicle and vanity basin unit, recessed lighting and side aspect frosted double glazed window. W.C. Low level w.C. And side aspect frosted double glazed window. Loft Bright and fully boarded with two velux windows, access via hatch in bedroom three. Rear Garden 85'0 x 20'0 Sizeable rear garden including patio from back doors and leading to mainly turfed garden, feature ornamental pond and large garden shed at rear of garden.
Mappa
APPARTAMENTI SIMILI
- Lilley Lane, Hale Lane, Lon...
- € 892.744 (£ 799.950)
- Worcester Crescent, London NW7
- € 1.004.400 (£ 900.000)
- Longfield Av., London NW7
- € 780.084 (£ 699.000)
- Hillside Grove, London NW7
- € 1.004.344 (£ 899.950)



