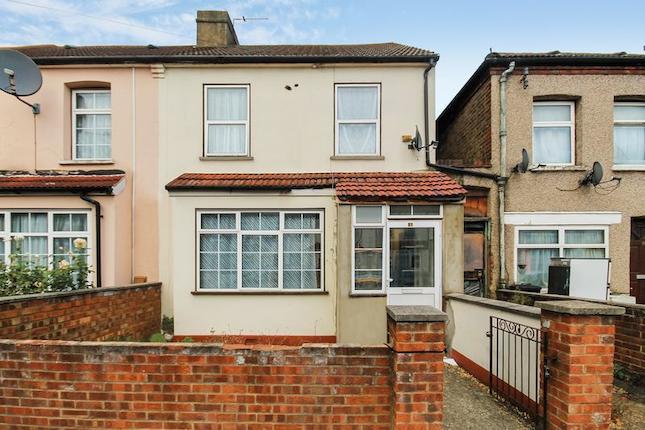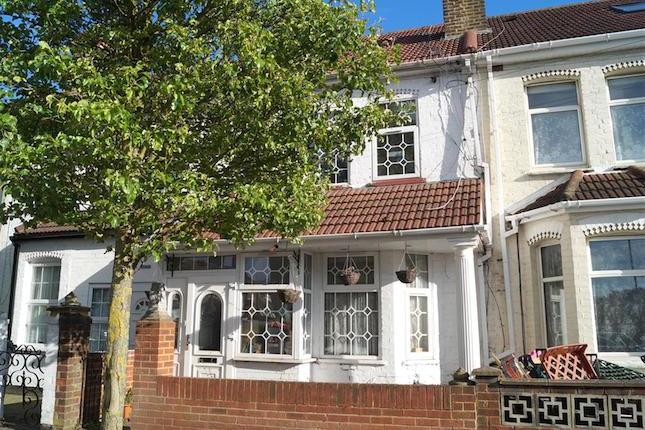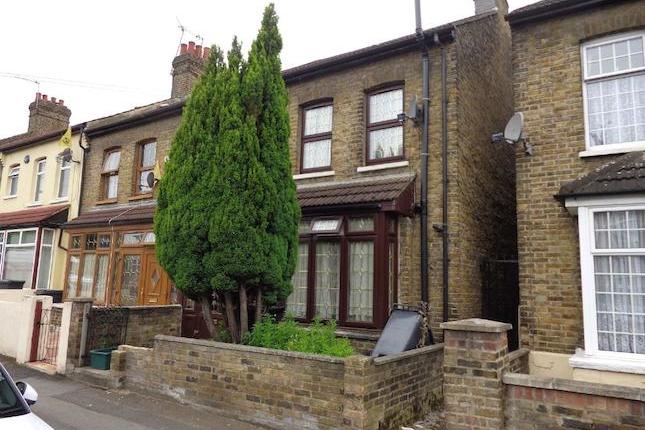- Prezzo:€ 418.500 (£ 375.000)
- Zona: Interland nord-ovest
- Indirizzo:Stratford Road, Southall UB2
- Camere da letto:3
Descrizione
-open house- Saturday 5th December @ 12pm - By Appointment Only! A sought after property located just 1 mile from Southall Railway Station. Dbk are elated to add a new addition to Southall's searing property market. Accommodation in this Extended Mid Terrace property comprises of three bedrooms (two with fitted wardrobes), two reception rooms, dining room, kitchen, family bathroom and separate WC. Complementary to this is an approximate 60ft rear garden with a brick built outbuilding, a front garden offering the potential for off street parking, gas central heating and double glazed windows. In our opinion the property is highly suited to any first time buyer or investor, it also offers bus links to Southall Railway Station (soon to be connected with the highly anticipated Crossrail Network), walking distance to the popular Tesco and Costco Stores and nearby schools. With no onward chain, early views are strongly advised! Entrance hall Carpet, radiator, power points, under stair storage reception room one 3.99m (13' 1") x 3.66m (12' 0") Carpet, radiator, power points, front aspect bay window reception room two 3.56m (11' 8") x 3.20m (10' 6") Laminate wood floor, radiator, power points, opening to dining room 4.98m (16' 4") x 2.67m (8' 9") Laminate wood floor, radiator, power points, rear aspect window, door to rear garden kitchen 2.46m (8' 1") x 2.06m (6' 9") Range of fitted floor and eye level units with wood laminate worktops, stainless steel sink with mixer tap, gas point, plumbing for washing machine, tiled floor, part tiled walls, power points landing Carpet, access to loft bedroom one 4.09m (13' 5") x 3.25m (10' 8") Fitted wardrobes, carpet, radiator, power points, front aspect bay window bedroom two 3.61m (11' 10") x 3.15m (10' 4") Laminate wood floor, radiator, power points, rear aspect window bedroom three 2.36m (7' 9") x 2.13m (7' 0")" Fitted wardrobes, carpet, radiator, power points, front aspect window family bathroom 2.11m (6' 11") x 1.37m (4' 6") Panel bath with separate hot & cold taps, pedestal hand wash basin, tiled walls, storage cupboard, radiator, extractor fan, wall mounted boiler, rear aspect window separate W/C Low level WC, tiled floor, rear aspect window rear garden Approximatley 18.29m (60' 0") Lawn, patio area, timber shed brick built outbuilding Currently used for storage front garden Hard standing, flower beds, scope to create off street parking
Mappa
APPARTAMENTI SIMILI
- Clarence Street, Southall UB2
- € 418.500 (£ 375.000)
- Williams Rd., Southall, Gre...
- € 446.344 (£ 399.950)
- Southall, Middlesex UB2
- € 435.184 (£ 389.950)
- Gregory Rd., Southall, Midd...
- € 446.344 (£ 399.950)



