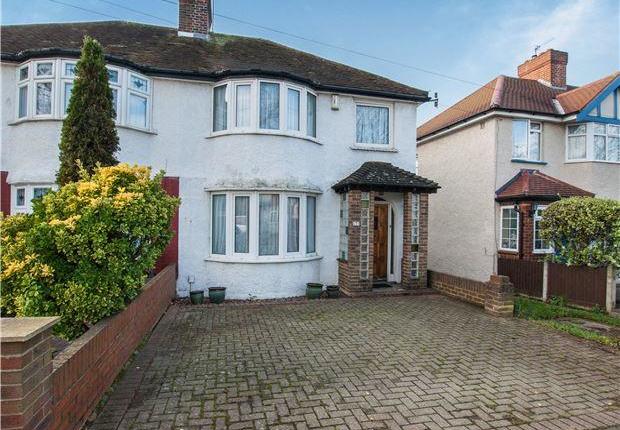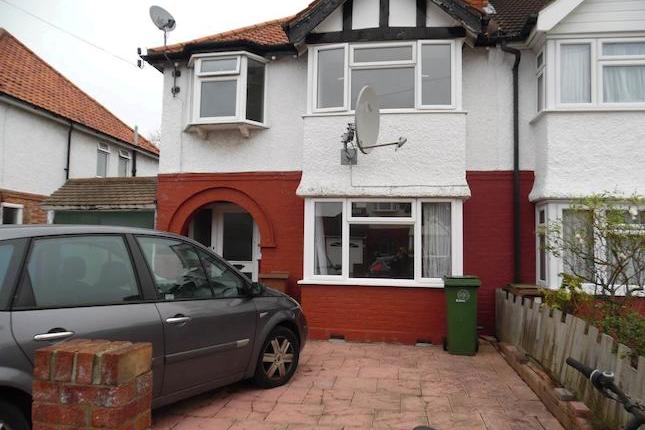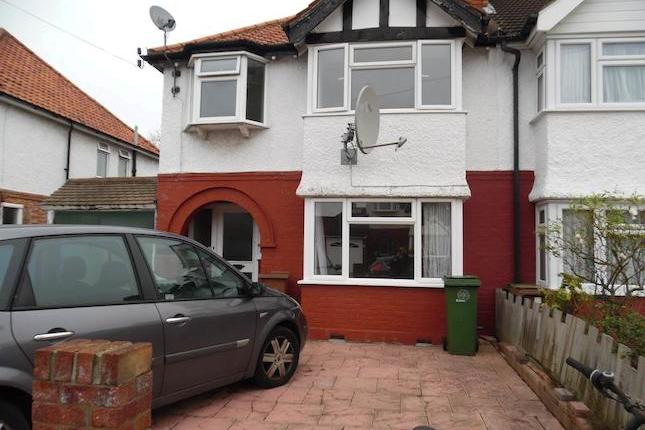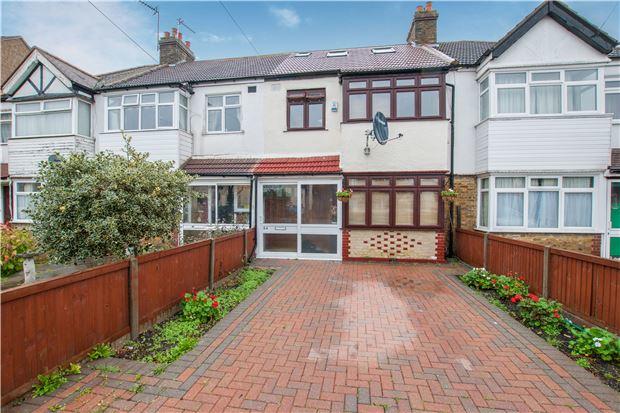- Prezzo:€ 491.040 (£ 440.000)
- Zona: Interland sud-ovest
- Indirizzo:Chatsworth Road, Cheam SM3
- Camere da letto:3
- Bagni:1
Descrizione
Features Include: * Lounge * Dining Room * Kitchen * Downstairs Cloakroom * Three Bedrooms * Family Bathroom * Double Glazing * Gas Central Heating * Off Street Parking * * 60ft Rear Garden * Detached Garage * Front door to: Entrance hall: Radiator, oak flooring, understairs cupboard. Downstairs cloakroom: Low level wc, hand wash basin with tiled splashback, radiator, obscure UPVC double glazed window to side aspect. Lounge: 14’7 x 11’5 Double glazed window to front aspect, radiator, oak flooring, feature open fireplace, television point, power points. Dining room: 14’9 x 11’4 UPVC double glazed windows and double doors to rear aspect, oak flooring, radiator, feature gas fireplace, power points. Kitchen: 9’8 x 6’5 Range of work surfaces with drawers and cupboards below, matching eye level cupboards, built in oven with gas hob inset and extractor fan above, plumbing for washing machine, single stainless steel sink unit, space for fridge freezer, part tiled walls, ceiling downlighters, power points, double glazed window and door to rear aspect. Stairs to first floor landing: Obscure UPVC double glazed window to side aspect, access to insulated loft. Bedroom 1: 14’7 x 11’5 UPVC double glazed window to front aspect, radiator, power points. Bedroom 2: 12’5 x 11’6 UPVC double glazed window to rear aspect, radiator, built in cupboard, power points. Bedroom 3: 7’9 x 6’5 UPVC double glazed window to front aspect, radiator, power points. Family bathroom: White suite comprising of panel enclosed bath with shower attachment, low level wc, pedestal hand wash basin, fully enclosed shower cubicle with Mira shower. Outside Front: Paved driveway for off street parking. Rear garden: Extending to approximately 60ft with patio area, mainly laid to lawn, garden shed. Detached garage: With up and over door.
Mappa
APPARTAMENTI SIMILI
- Kew Crescent, North Cheam, ...
- € 479.880 (£ 430.000)
- Ash Rd., Sutton SM3
- € 502.200 (£ 450.000)
- Ash Rd., Sutton SM3
- € 502.200 (£ 450.000)
- Church Hill Rd., North Chea...
- € 558.000 (£ 500.000)



