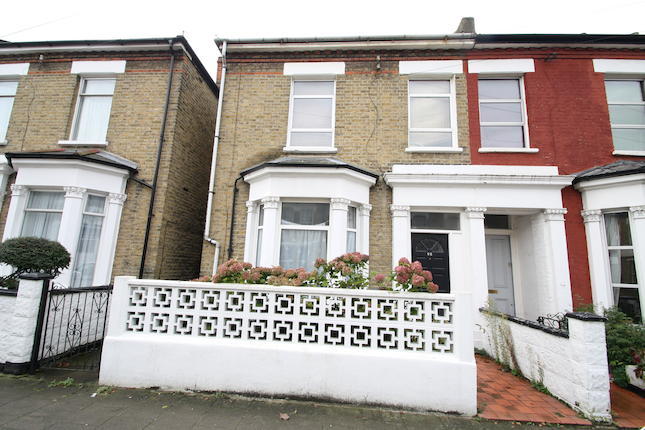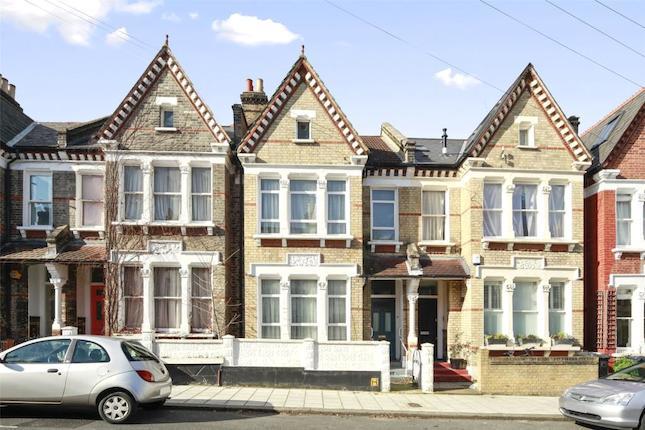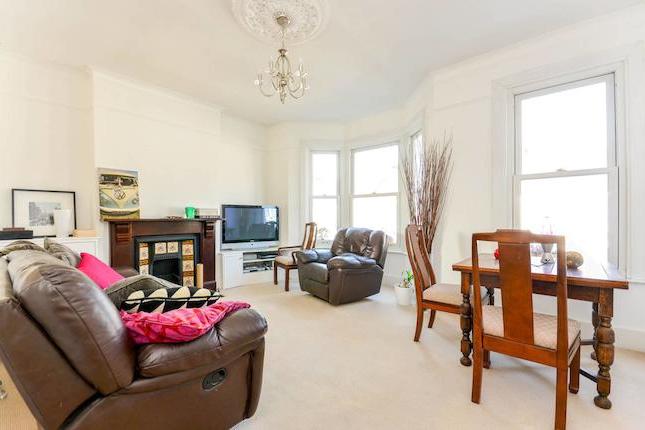- Prezzo:€ 1.116.000 (£ 1.000.000)
- Zona: Interland sud-ovest
- Indirizzo:Charles Haller Street, London SW2
- Camere da letto:5
- Bagni:4
Descrizione
Summary One of the only truly south-facing, modern 5-bedroom mews-style house in this location, right next to Brockwell Park. Secure designated parking, easy transport links, and no more than 15 minutes walk from Brixton Tube and 10 minutes walk across Brockwell Park to Herne Hill station. Excellent condition throughout, ready to move in: Large double rooms - two with en-suite - a conservatory and a well-established, easy to maintain, quiet garden area. Description A modern townhouse with bright, spacious interior styling, and a fantastic flowing layout – a perfect home, in an unbelievable location. With five bedrooms, an open plan living and dining / reception room, it’s chain free and freehold: Viewings recommended to appreciate its position. General Description This is a south-facing mews-house – and unlike others in the block, it has a relatively well-sized garden for the area. What’s more, it’s situated right on the edge of Brockwell Park … the perfect location for anyone that wants convenient commuter connections during the week but a breath of fresh country air at the weekend. Generous living space, and an abundance of modern styling – it’s ready to move in and make your own over time. With five bedrooms and a large airy reception room, this marvellous home will certainly be well suited to a whole range of buyers. The Brockwell Gate development is an attractive enclave of flats and houses: Nearest transport links include Herne Hill rail and Brixton tube, offering fast links to the City and the West End. Not two minutes away there’s also a Tesco Express, offering convenience foods, off-licence and petrol, and the house comes with secure, allocated parking – a sought-after bonus in this area. Entrance Hallway You’ll be welcomed into a spacious open entrance hallway, which features high quality Pergo wood flooring, a large understairs storage cupboard, the alarm control system, intercom to control the main development gates, a medium sized radiator and a central phone point. Access to… Downstairs cloakroom An attractive vanity wash hand basin, a low flush w/c and a radiator. Kitchen Featuring a double glazed window to the front of the property, this modern kitchen has a range of high quality wall and base units with a complementary blue work surface: Modern and tidy. Further highlights include an integrated wall-mounted double electric oven, a four ring gas hob, an integral fridge freezer, washing machine and dish washer, and a stainless steel sink. The kitchen floor is tiled and there’s ample space for a small dining table and chairs. Sitting Room With double glazed windows to the rear garden the sitting room is open, bright, benefiting from a 3-blade stainless ceiling mounted fan – and in an l-shape that’s ideally suited for a dining table and four chairs. Conservatory Leading from the sitting room are secure double glazed French Doors leading into the conservatory, this is a great living space and enjoys lovely views over the graden. First Floor Landing A wide stair case leads to a passage, containing two large storage cupboards, which provides access to: Master Bedroom Featuring double aspect south facing double glazed windows to the rear of the property which enjoys superb views of the garden and surrounding neighbours’ gardens. This generously sized master bedroom also benefits from a range of freestanding wardrobes. Ensuite Stylishly refurbished in the last 6 months, the ensuite offers a large walk in shower, low flush w/c, wash hand basin, and a heated white towel rail. Second Bedroom Having a double glazed window to the front, with views towards The Shard, this generous double bedroom provides a generous amount of space. Ensuite Having a double glazed window to the front, this beautifully presented en suite features attractive tiling, a good sized walk in shower, low flush w/c and a wash hand basin. Second Floor Landing A spacious wide stair case leads to a passage landing way which provides access to: Third Bedroom Again featuring double aspect, south facing, double glazed windows to the rear of the property this exceptionally large sized double bedroom enjoys views of the garden and leafy surroundings. Fourth Bedroom Featuring a double glazed window to the front, this good sized double bedroom also benefits from sweeping views of the City and The Shard. Fifth Bedroom Featuring a double glazed window to the front, this single room can also be used either as a study or a child’s bedroom. Family Bathroom This beautifully presented modern family bathroom is stylishly complemented with attractive tiling and decor and consists of a bath, a wash hand basin, and low flush w/c and radiator. Attic access The current owners have updated the attic access to include a timber folding loft ladder, which provides easy and quick access to the extensive loft space. Well over two thirds of the loft space has been boarded out and has ample lighting to make this an extended usable space. Outside The property boasts a private, secure, allocated parking space, which is surrounded by a recently-replaced pergola, covered in white flowering wisteria. Access to a secure communal bike store. The development also enjoys secure gates which can only be opened by residents. Front Garden Within the development, in front of the houses, there’s a range of well maintained flower beds and an array of leafy trees. A small storage unit too, which is great for taking home deliveries! Rear Garden To the rear of the property there’s a private, south-facing garden that’s been designed and created by the current owners for their own young family. Well established flower beds, a recently laid lawn, a large patio area, a shed and a lovely pergola. A tranquil haven enjoying sunshine all day long.
Mappa
APPARTAMENTI SIMILI
- Dalberg Rd., Brixton SW2
- € 1.171.800 (£ 1.050.000)
- Helix Rd., London SW2
- € 1.004.400 (£ 900.000)
- Holmewood Rd., Brixton Hill...
- € 1.004.344 (£ 899.950)


