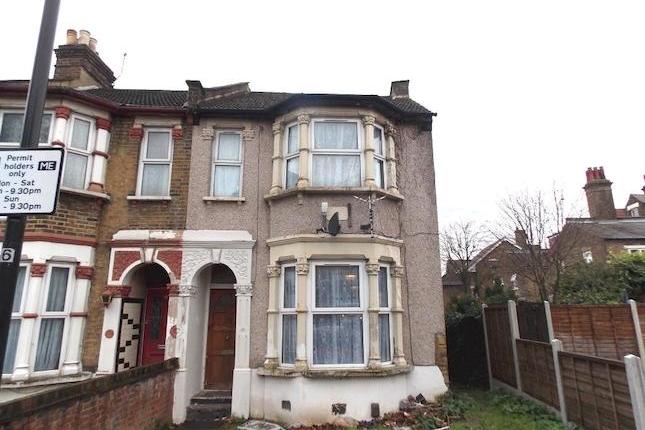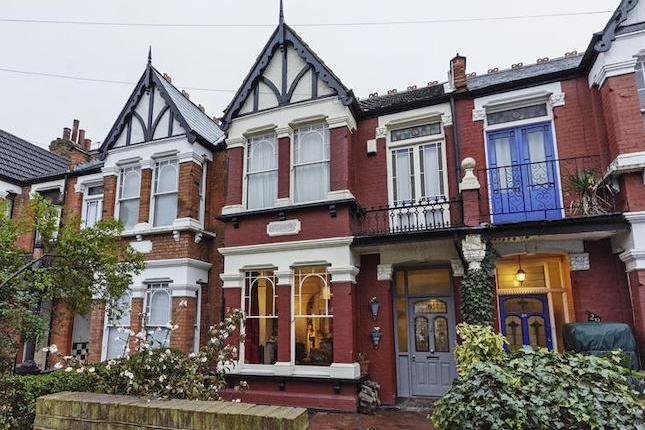- Prezzo:€ 1.004.400 (£ 900.000)
- Zona: Centro nord-est
- Indirizzo:East Avenue, Walthamstow, London E17
- Camere da letto:4
- Bagni:2
Descrizione
Open Day: Saturday 28th November 2015 - By Appointment Only. A Fantastic Victorian Property In The Heart Of The Village. This tremendous Victorian family home has been tastefully modernised yet retains its charm and character with a wonderful array of stunning original features. Ideally located in the heart of Walthamstow on this highly desirable road, with excellent schools, shops, pubs and cafes just yards away. The lounge has sash windows, a magnificent white marble fireplace and cast iron radiators, as does the adjacent reception room. The family bathroom on this floor is an absolute show-stopper with its extraordinary roll-top bath. Stairs lead you to the lower ground floor and an outstanding open plan space incorporating the architect designed bespoke kitchen/diner (scabal), solid oak flooring a third reception area and second bathroom. Stained glass doors open onto the charming terraced cottage garden, perfect to enjoy during the summer months. Upstairs you find one single and two double bedrooms, all beautifully designed. A truly wonderful family home, bursting with style and character. Viewing Recommended. Entrance Via front door leading into: Hallway 9.91m x 1.85m (32'6 x 6'1) Staircase leading to first floor & basement level. Doors To: Basement Level Hallway Doors To: Bathroom (Basement Level) 3.00m x 2.08m (9'10 x 6'10) Ground Floor Level Doors To: Lounge 4.04m x 3.96m (13'3 x 13'0) Dining Room/Bedroom 4.14m x 3.94m (13'7 x 12'11) Ground Floor Bathroom 2.90m x 1.85m (9'6 x 6'1) Open Plan Kitchen/Diner/Lounge 8.51m x 4.72m (27'11 x 15'6) Access To Rear Garden. First Floor Landing Doors To: Bedroom One 4.14m x 3.33m (13'7 x 10'11) Bedroom Two 3.96m x 3.33m (13'0 x 10'11) Bedroom Three/Study 3.18m x 1.83m (10'5 x 6'0) Rear Garden approx 12.19m (approx 40')
Mappa
APPARTAMENTI SIMILI
- West Av. Rd., London E17
- € 1.060.194 (£ 949.995)
- Rectory Rd., Walthamstow, L...
- € 1.060.200 (£ 950.000)
- Clarendon Rd., London E17
- € 948.600 (£ 850.000)
- Northcote Rd., Walthamstow,...
- € 892.800 (£ 800.000)



