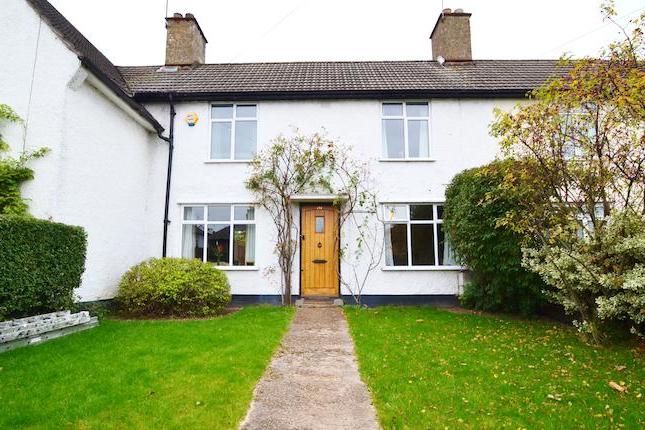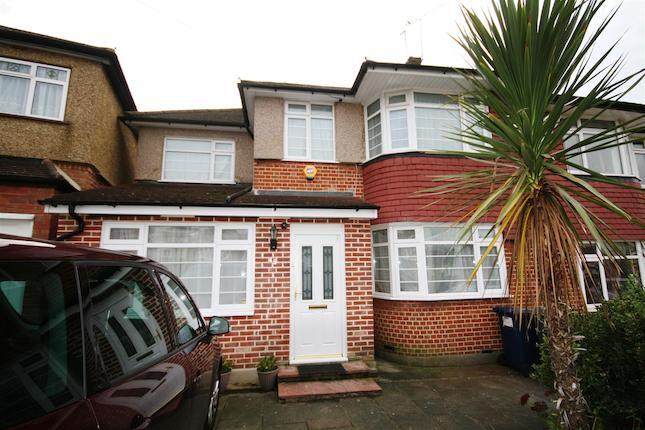- Prezzo:€ 664.020 (£ 595.000)
- Zona: Interland nord-ovest
- Indirizzo:Capel Road, East Barnet EN4
- Camere da letto:4
- Bagni:2
Descrizione
Four bedrooms * Master ensuite * Two reception rooms * Two kitchen areas * Luxury family bathroom * Guest cloakroom * Double glazing & central heating * 100ft rear garden * viewing recommended * Full Details entrance porch: Front door leading into entrance hall: Engineered wood flooring, stairs leading to landing, window to side, understairs storage cupboard, power points, telephone point. Guest cloakroom: Low level flush WC, wall mounted wash hand basin, extractor fan, engineered wood flooring. Reception room 15' max x 15' into bay (4.57mmax x 4.57m into bay) Double glazed bay window overlooking front, TV aerial point, power points, cast iron fireplace with original surround, laminate flooring, power points, picture rail, coving to ceiling, double radiator. Fitted kitchen 22'6 x 11'10 (6.86mx 3.61m) Granite topped island unit in centre of room measuring 9'10 x 3'7 incorporating stainless steel one and a half bowl sink and storage cupboards, space for 900mm range cooker with built in extractor fan and light above, cupboards to side, Worcester Bosch gas central heating boiler, double glazed window overlooking rear garden, engineered wood flooring, power points, TV aerial point, double radiator, open to reception room 12'4 x 11'2 (3.76mx 3.4m) Double glazed double doors with double glazed windows either side leading onto rear garden, double glazed window to side, two double radiators, engineered wood flooring, power points. Door from kitchen area to secondary kitchen area 17'7 x 8'2 opens to 9'1 (5.36mx 2.49m opens to 2.77m) Stainless steel double sink unit with hot & cold mixer taps, base and eye level units, lantern skylight, power points, plumbing for dishwasher and washing machine, space for fridge freezer, space for condensing tumble dryer, double glazed double doors leading onto rear garden. Landing: Double glazed window to side, stairs leading to master bedroom. Bedroom 12'4 x 11'8 (3.76mx 3.56m) Double glazed window overlooking front, range of built in wardrobes, double radiator, power points, picture rail, coving to ceiling. Bedroom 12'1 x 11'11 narrows to 8'3 (3.68mx 3.63m narrows to 2.51m) Double glazed window overlooking rear garden, single radiator, range of built in wardrobes, power points, TV aerial point. Bedroom 8'2 x 7'1 (2.49mx 2.16m) Double glazed window overlooking front, single radiator, power points, laminate flooring, coving to ceiling. Family bathroom 11'11 x 7'6 (3.63mx 2.29m) Suite comprising concealed flush WC, wall mounted wash hand basin, large hydro box bath with concealed filler, remote controlled walk-in shower with large pan head and glass screen, cupboard housing Megaflow system, double glazed frosted window, partly tiled walls, underfloor heating. Stairs leading to further landing: Double glazed window to side, storage cupboards, door to master bedroom 13'7 max x 15'9 (4.14mmax x 4.8m) Double glazed window overlooking rear garden, two large Velux windows to front, engineered wood flooring, eaves storage cupboard, radiator, power points, TV aerial point, door to ensuite shower room: Concealed flush WC, wall mounted wash hand basin, walk-in shower with large pan head and hand held shower, partly tiled walls, double glazed frosted window, extractor fan, chrome heated towel rail. Rear garden in excess of 100' long x 32' wide (30.48mlong x 9.75m wide) Initial decked patio area with steps leading down to garden, mainly laid to lawn with mature shrub borders, storage area under decking, hardstanding with shed, block paved pathway leading to further raised decked patio area, gate to rear access into Churchmead Close. Garage 16'8 x 15'10 (5.08mx 4.83m) Doors have been blocked off, power and light (please note there is a structural crack to the garage). Front of property: Shingle frontage leading to front door and double garage doors opening onto small storage area.
Mappa
APPARTAMENTI SIMILI
- East Barnet Rd., East Barne...
- € 518.940 (£ 465.000)
- Victoria Av., New Barnet, B...
- € 608.220 (£ 545.000)
- Langford Crescent, Cockfost...
- € 809.100 (£ 725.000)
- Westbrook Square, Barnet EN4
- € 669.600 (£ 600.000)



