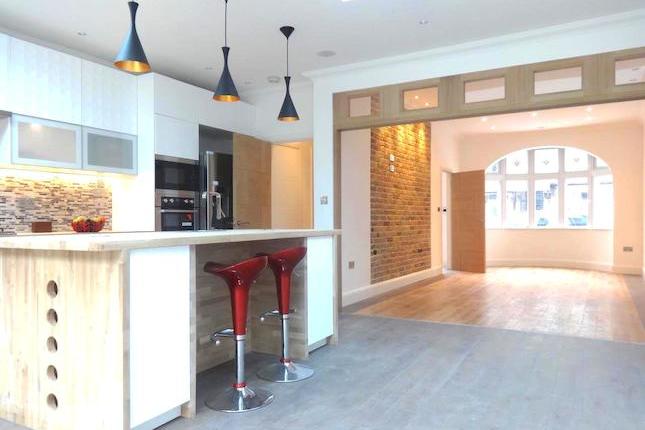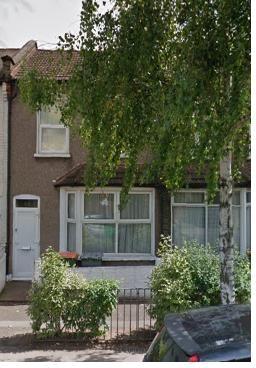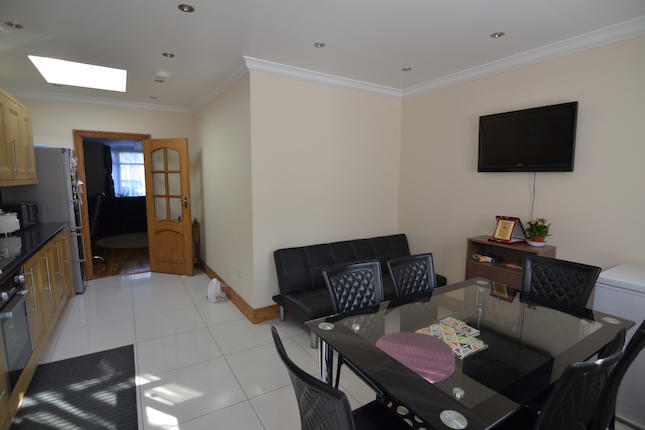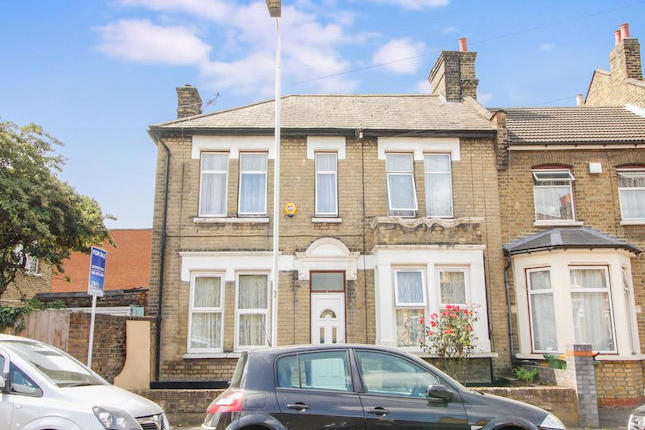- Prezzo:€ 446.400 (£ 400.000)
- Zona: Centro nord-est
- Indirizzo:Dongola Road, Plaistow E13
- Camere da letto:3
- Bagni:1
Descrizione
Steptons present this well sized three bedroom terraced house. Downstairs you have two separate reception rooms which can be knocked through if you wished. The kitchen is a fair size with plenty of storage space with all the base and wall units you will never have to moan about storage for your pots and pans. You also have the added bonus of a ground floor cloakroom, which if you live in a household like mine will appreciate so much when everyone is hurdling each other every morning to get in first. Upstairs you have three bedrooms as well as a family bathroom which again lends itself to either buy to let or a family looking to set up their very first home. There are several schools close by that are achieving good results from Ofsted, from the very youngest to university aged children there is something for the whole family. Commuters will appreciate having bus links connecting you from one end of London to pretty much the other as well as Plaistow tube station only a short walk away. This house will not hang around for long so call now to avoid disappointment. Lettings Steptons Estate Agents also offer a professional Lettings and Management Service. If you are considering renting your property in order to purchase, are looking at buy to let or would like a free review of your current portfolio then please call Sofy Saleem, Lettings Manager on Agents Notes All dimensions are approximate and are quoted for guidance only, their accuracy cannot be confirmed. Reference to appliances and/or services does not imply they are necessarily in working order or fit for the purpose. Buyers are advised to obtain verification from their solicitors as to the Freehold/Leasehold status of the property, the position regarding any fixtures and fittings and where the property has been extended/converted as to Planning Approval and Building regulations compliance. These particulars do not constitute or form part of an offer or contract nor may be regarded as representations. All interested parties must themselves verify their accuracy. Ground floor Reception One : 3.91m x 3.23m (12'10" x 10'7") Reception Two : 3.14m x 3.00m (10'4" x 9'10") Ground Floor WC Kitchen : 3.08m x 2.79m (10'1" x 9'2") Large Garden first floor Bedroom One : 4.30m x 3.26m (14'1" x 10'8") Bedroom Two : 3.17m x 2.69m (10'5" x 8'10") Bedroom Three : 2.79m x 1.88m (9'2" x 6'2") Family Bathroom
Mappa
APPARTAMENTI SIMILI
- Cumberland Rd., London E13
- € 613.744 (£ 549.950)
- Glen Rd., London E13
- € 502.200 (£ 450.000)
- Hollybush Street, London E13
- € 474.294 (£ 424.995)
- Credon Rd., London E13
- € 530.100 (£ 475.000)



