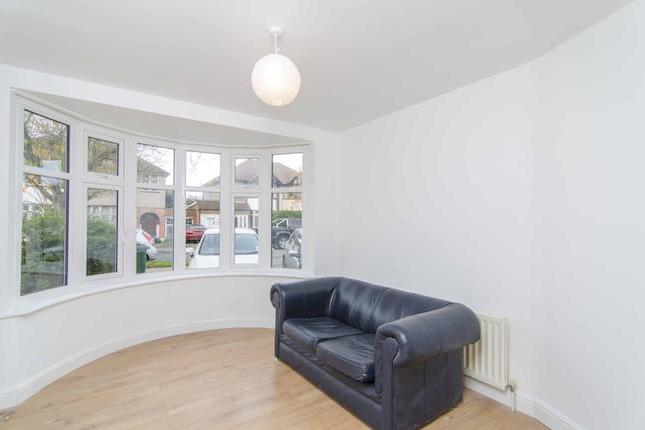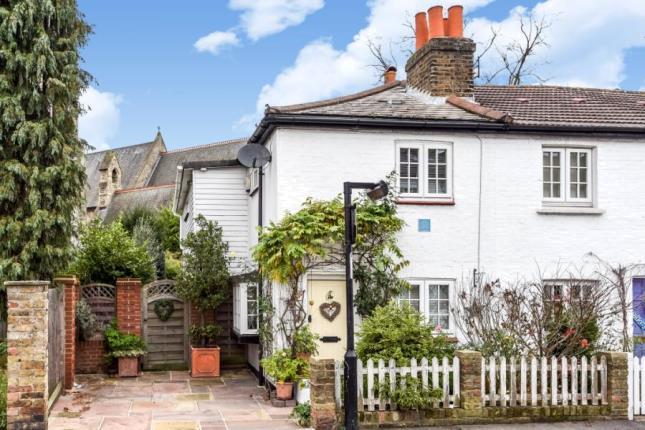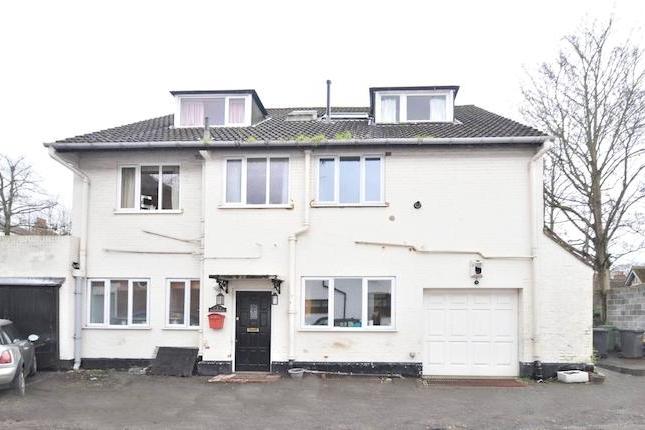- Prezzo:€ 558.000 (£ 500.000)
- Zona: Interland sud-est
- Indirizzo:Broadheath Drive, Chislehurst BR7
- Camere da letto:4
- Bagni:2
Descrizione
Just 0.7 of a mile from Elmstead Woods station in a quiet part of a lovely cul de sac is this four bedroom town house. Upon entering the wide, light, welcoming hallway you get the feeling of space and because this home is offered in excellent order, you already sense that just by standing in the hallway. On this level you find the integral garage with remote control access, the fourth bedroom, downstairs shower room and utility room with access to the garden. Climbing the wide staircase you find the 'L' shaped lounge dining room with lovely wood style Amtico flooring and large patio doors to the front opening to a Juliette balcony, letting the light flood in and on a summer's day you can have the doors wide open. The dining area then leads to the very well appointed kitchen with integrated appliances and double glazed windows overlooking the garden. To the second floor there are three very good size bedrooms all with fitted wardrobes, of extremely good quality, and the family bathroom. Outside to the front there is a driveway with parking for 2/3 cars leading to the garage. To the rear of the property is a really lovely family sized garden. The location is very good for schools having the popular Babington House and Bullers Wood School nearby. Viewing is an absolute must.Entrance HallBedroom 4 (10'3 x 7'2 (3.12m x 2.18m))Utility Room (6'6 x 5'3 (1.98m x 1.60m))Shower RoomFirst Floor LandingLounge/Dining Room (20'2 max x 15'8 max (6.15m max x 4.78m max))Kitchen (15'8 x 7' (4.78m x 2.13m))Second Floor LandingBedroom 1 (14'7 x 9' (4.45m x 2.74m))Bedroom 2 (12'10 max x 9'3 (3.91m max x 2.82m))Bedroom 3 (11'4 max x 6'3 (3.45m max x 1.91m))BathroomOutsideGarage (16'8 c 9'3 (5.08m c2.82m))Garden (45'3 x 10'5 (13.79m x 3.18m))DirectionsFrom Elmstead Woods station turn left into Elmstead Lane and proceed along you will come to Broadheath Drive on the right hand side and the property can be found on the left.Every effort has been made to ensure the accuracy of these details however they form no part of any contract and are issued without any responsibility on the part of the agents or vendor. Photographs may have been taken using a wide angle lens. Unless specifically stated, not everything featured in the photographs is included in the sale but may be available during negotiations. Floor plans are not to scale. All measurements, walls, doors, windows, fittings and appliances, their sizes and locations are shown conventionally and are approximate only. Any reference to alterations, extensions or a particular use of the property is not a statement that planning, building regulations or other relevant consents have been obtained. We are not planning experts and we have not carried out a building survey of the property nor have we tested any services, systems or appliances at the property. We strongly recommend that all the information and in particular any information on which a purchase might be dependent is independently verified and independent enquires made both by yourselves on inspection or otherwise and by your independent Surveyor and Legal Advisor. Jdm recommends you take Independent Mortgage Advice prior to making a purchasing decision. If you require assistance with your mortgage please contact your local jdm branch. Your home may be repossessed if you do not keep up your repayments on your mortgage.
Mappa
APPARTAMENTI SIMILI
- 78 Holmdale Rd., Chislehurs...
- € 558.000 (£ 500.000)
- Park Rd., Chislehurst BR7
- € 546.840 (£ 490.000)
- Susan Wood, Chislehurst BR7
- € 502.200 (£ 450.000)
- Mainridge Rd., Chislehurst,...
- € 463.140 (£ 415.000)



