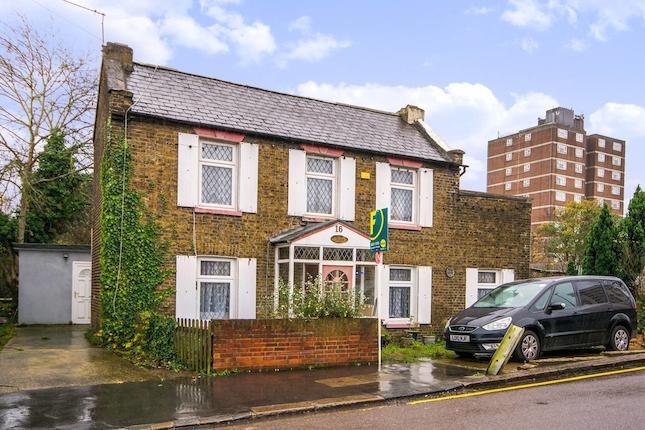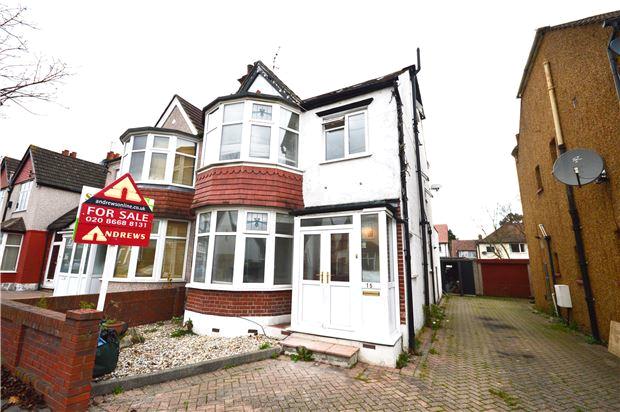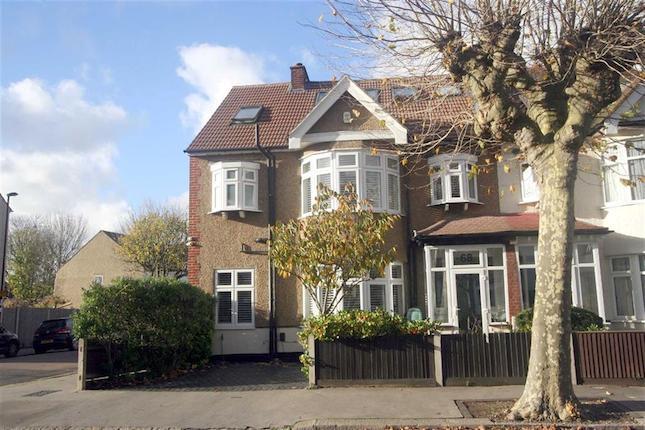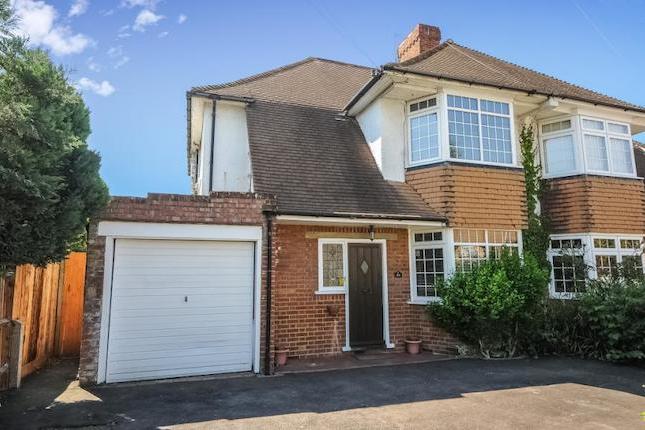- Prezzo:€ 781.144 (£ 699.950)
- Zona: Interland sud-est
- Indirizzo:Grant Road, Addiscombe, East Croydon, Croydon, Surrey CR0
- Camere da letto:4
Descrizione
This substantial semi-detached Victorian house (Lynton Villa) was originally constructed in the 19th Century to a particularly attractive design. It is set within large grounds in one of Addiscombe's premier roads. Positioned within easy access to East Croydon train station, this home is close to excellent amenities including renowned schools and an eclectic mix of cafés, bars, restaurants and high street shops. Lynton Villa is approached via a recessed porch, offering a generous entrance hall with period staircase. All the rooms are really spacious and flow very easily, making them great for entertaining. They also provide clearly defined spaces where children can be in one area and the adults in another. This home offers versatile living. One of its major features at the rear of the garden (and accessed from Grant Place) is a single storey end of terrace mews coach house (garage) dating from the same period, that can be converted into a 1 bedroom house with a private garden (planning acceptance documents available). This could provide an investment flat which can be rented out. Outside there is off-road parking, while the rear garden is divided into a pond area as well as a greenhouse and a patio which would be ideal as a children's play area. There is also a side access with service/tradesman’s entrance Please do not miss out on this exceptional opportunity - call now! What the Owner says: Nearly 39 years ago, we peeped through the letter box and discovered a beautiful staircase and hall, and all that saving for a deposit proved worthwhile! Over time, we have upgraded the rooms whilst retaining period features, including a Macintosh influenced lounge, and a catering style kitchen. A replacement roof, rebuilt mews and remodelling of the garden are some of the other improvements. The house has been a generous home and adapted to our changing needs over the years, welcoming 3 generations of family and friends and leaving treasured memories. We are sad to leave. Room sizes:Ground floorPorchEntrance HallLounge 17'3 x 13'11 (5.26m x 4.24m)Study 11'5 x 10'9 (3.48m x 3.28m)Kitchen 15'9 x 10'5 (4.80m x 3.18m)Dining Room 11'0 x 10'7 (3.36m x 3.23m)CellarFirst floorLandingBedroom 1 14'3 x 12'8 (4.35m x 3.86m)Bedroom 2 15'8 x 9'4 (4.78m x 2.85m)Bedroom 3 12'0 x 10'10 (3.66m x 3.30m)Bedroom 4 11'0 x 5'9 (3.36m x 1.75m)BathroomOutsideRear GardenFront GardenGarageOff-Road Parking The information provided about this property does not constitute or form part of an offer or contract, nor may be it be regarded as representations. All interested parties must verify accuracy and your solicitor must verify tenure/lease information, fixtures & fittings and, where the property has been extended/converted, planning/building regulation consents. All dimensions are approximate and quoted for guidance only as are floor plans which are not to scale and their accuracy cannot be confirmed. Reference to appliances and/or services does not imply that they are necessarily in working order or fit for the purpose.
Mappa
APPARTAMENTI SIMILI
- Gloucester Rd., Croydon CR0
- € 697.500 (£ 625.000)
- Meadvale Rd., Croydon CR0
- € 613.800 (£ 550.000)
- Ashburton Av., Croydon, Sur...
- € 781.200 (£ 700.000)
- Pleasant Grove, Shirley CR0
- € 613.800 (£ 550.000)



