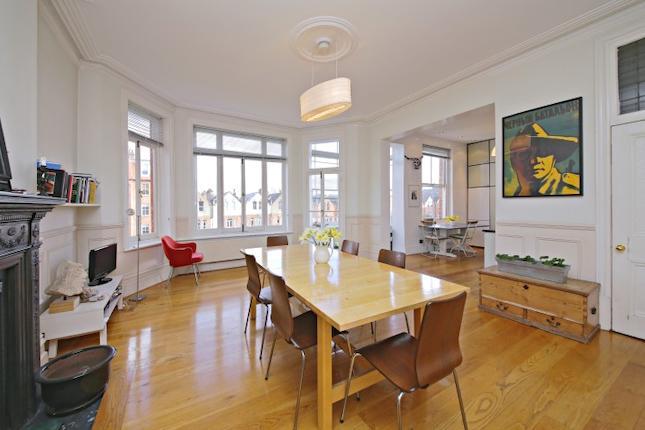- Prezzo:€ 2.176.200 (£ 1.950.000)
- Zona: Centro nord-ovest
- Indirizzo:Keslake Road, London NW6
- Camere da letto:5
- Bagni:2
Descrizione
A charming semi-detached period residence situated in the heart of Queens Park. The property requires some modernisation but offers close to 2,000 sqft of accommodation. The ground floor comprises of 2 separate reception rooms, a guest shower room and a 21' extended kitchen/diner opening onto a 27' south facing rear garden. The first floor boasts 4 bedrooms and a family bathroom/WC with added benefit of an extremely rare 2 storey extension allowing for a dressing room of the rear bedroom. The loft has also been converted to form the fifth bedroom with access to a fully approved 27' decked roof terrace. Keslake Road is situated within easy reach to the green open spaces of Queens Park coupled with the shopping, recreational and transport facilities of both Chamberlayne Road and Salusbury Road. A viewing of this unique property is highly recommended.Reception Room: (15'0x12'8 (4.57m x 3.86m))Reception Room: (12'10x10'5 (3.91m x 3.18m))Kitchen/Diner: (21'9x16'8 (6.63m x 5.08m))Bedroom 1: (16'10x15'0 (5.13m x 4.57m))Bedroom 2: (12'6x10'9 (3.81m x 3.28m))Bedroom 3: (8'0x7'5 (2.44m x 2.26m))Bedroom 4: (13'11x10'8 (4.24m x 3.25m))Dressing Room: (11'9x5'9 (3.58m x 1.75m))Bedroom 5 (19'7x15'3 (5.97m x 4.65m))You may download, store and use the material for your own personal use and research. You may not republish, retransmit, redistribute or otherwise make the material available to any party or make the same available on any website, online service or bulletin board of your own or of any other party or make the same available in hard copy or in any other media without the website owner's express prior written consent. The website owner's copyright must remain on all reproductions of material taken from this website.
Mappa
APPARTAMENTI SIMILI
- Canfield Gardens, London NW6
- € 2.064.600 (£ 1.850.000)
- The Av., London NW6
- € 2.120.400 (£ 1.900.000)
- Keslake Rd., London NW6
- € 2.176.200 (£ 1.950.000)
- Keslake Rd., London NW6
- € 2.176.200 (£ 1.950.000)



