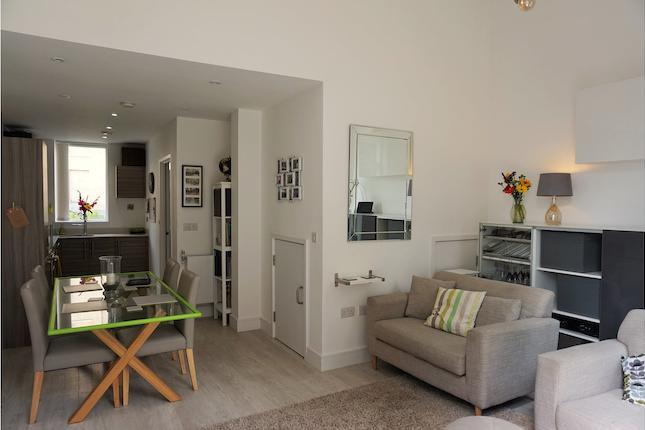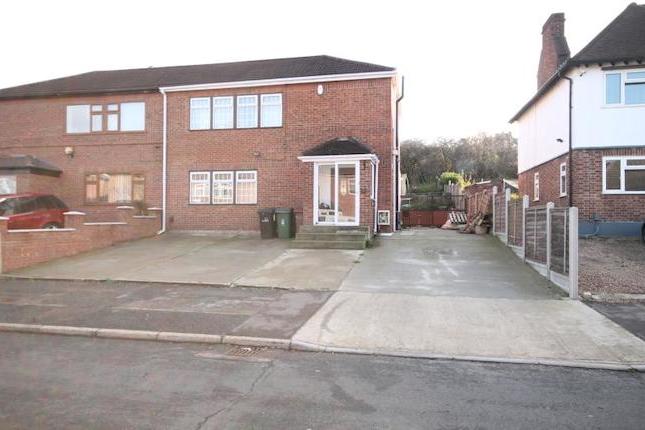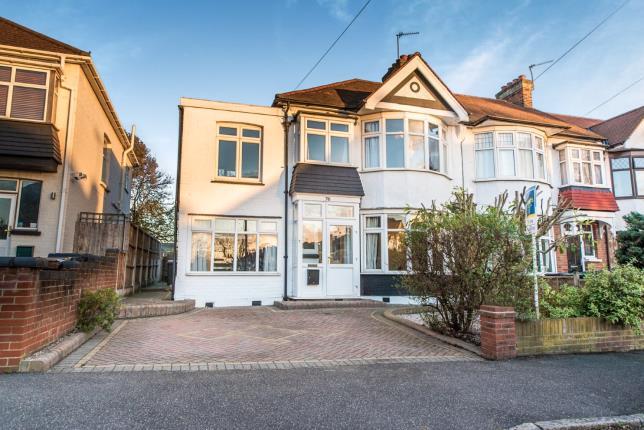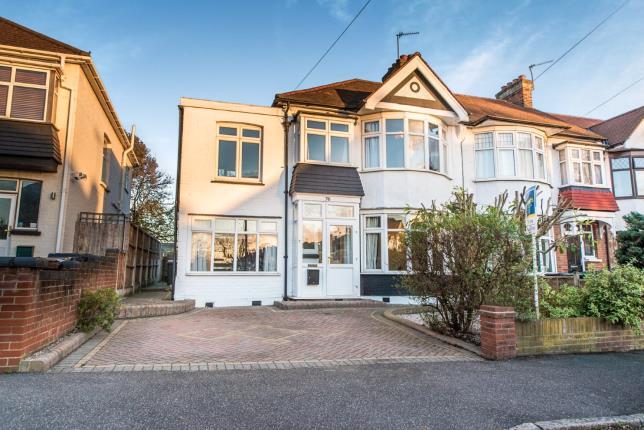- Prezzo:€ 651.744 (£ 584.000)
- Zona: Interland nord-est
- Indirizzo:Over 60S Lifetime Lease: Crofton Grove, Chingford, London E4
- Camere da letto:5
Descrizione
Purchasing this property with A lifetime lease This property is offered at a reduced price for the over 60s under Homewise's Home for Life Plan. This is a lifetime lease. The above price represents a mid-range discount from the property's full market value, and is based on a single male applicant aged 68 years. The actual price you will pay depends on your age, personal circumstances and property criteria. Discounts range from 8.5% to 59%. For more information or a personalised quote, just give us a call. Alternatively, if you are under 60 or would like to purchase this property without a lifetime lease at its full market price of £875,000, please contact Fine & Country. Property description A detached residence situated within a no-through-road and forming part of a development that was built in 1996 and occupied since new by the current owners. The owners tell us, “It was the location that sold the home to us, also that the property was brand new and offered us the accommodation that we were searching for and would suit our family’s needs. For a new home we were also impressed by the size of the kitchen and garden. Both have been great spaces for the children to play in whilst they were growing up; they have also seen many family parties. The location has been everything we thought it would be and more – it’s a peaceful place in which to live. We have some local shops and a post office nearby, being only 0.3 miles away. A wide choice of shops and restaurants can be found at Chingford Mount and Station Road, Chingford, which are about 1 mile and 1.8 miles away, respectively. Now with the family gradually moving out, the home is more than we need, so we are looking to move into something smaller. This has been a lovely family home and we will miss many aspects of our time here; we hope the new owners will enjoy living here as much as we have”. The property is offered for sale being chain-free. Room sizes:Entrance HallCloakroomSitting Room 15'6 x 14'11 (4.73m x 4.55m)Dining Room 13'1 x 11'11 (3.99m x 3.63m)Study Area 8'5 x 7'4 (2.57m x 2.24m)Kitchen/Breakfast RoomKitchen Area 12'8 x 10'10 (3.86m x 3.30m)Breakfast Area 12'8 x 10'10 (3.86m x 3.30m)Utility Room 9'2 x 5'4 (2.80m x 1.63m)Bedroom 1 14'7 x 12'6 (4.45m x 3.81m)En-Suite Bath/Shower RoomBedroom 2 11'3 x 10'11 (3.43m x 3.33m)En-Suite Shower RoomBedroom 3 14'5 x 10'9 (4.40m x 3.28m) narrowing to 8'0 x 7'10 (2.44m x 2.39m)Bedroom 4 11'0 x 8'9 (3.36m x 2.67m)Bedroom 5 12'0 x 6'11 (3.66m x 2.11m)Bath/Shower RoomFront and Rear GardensDrive with Off Street ParkingDouble Garage 17'8 x 17'0 (5.39m x 5.19m) The information provided about this property does not constitute or form part of an offer or contract, nor may be it be regarded as representations. All interested parties must verify accuracy and your solicitor must verify tenure/lease information, fixtures & fittings and, where the property has been extended/converted, planning/building regulation consents. All dimensions are approximate and quoted for guidance only as are floor plans which are not to scale and their accuracy cannot be confirmed. Reference to appliances and/or services does not imply that they are necessarily in working order or fit for the purpose. Suitable as a retirement home.
Mappa
APPARTAMENTI SIMILI
- Jacks Farm Way, Highams Par...
- € 530.100 (£ 475.000)
- Valley Side, London E4
- € 491.040 (£ 440.000)
- London, Loughton, Essex E4
- € 613.800 (£ 550.000)
- Chingford, London E4
- € 613.800 (£ 550.000)



