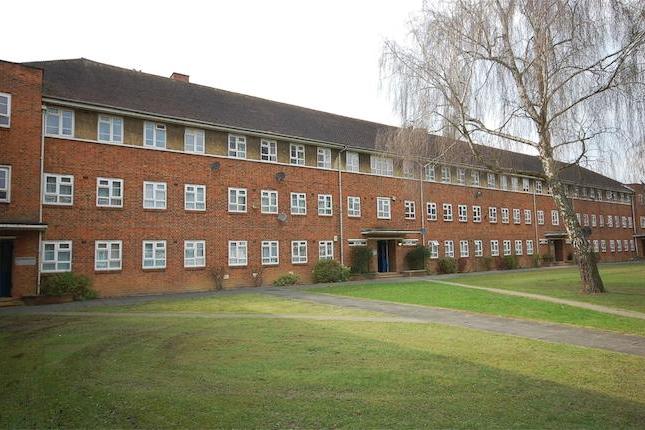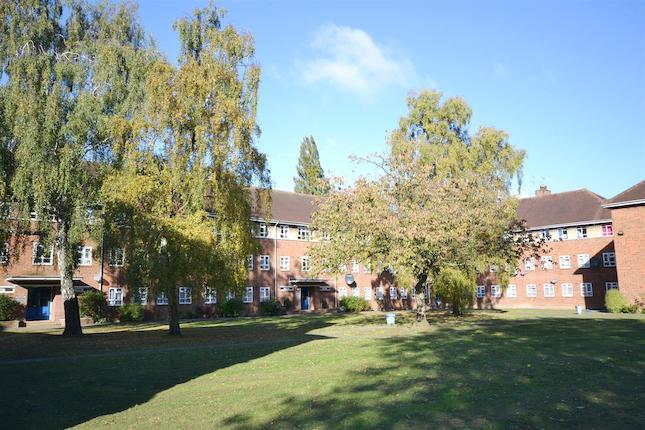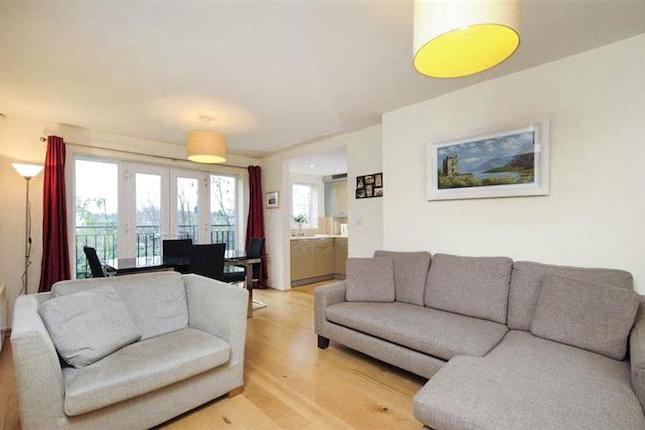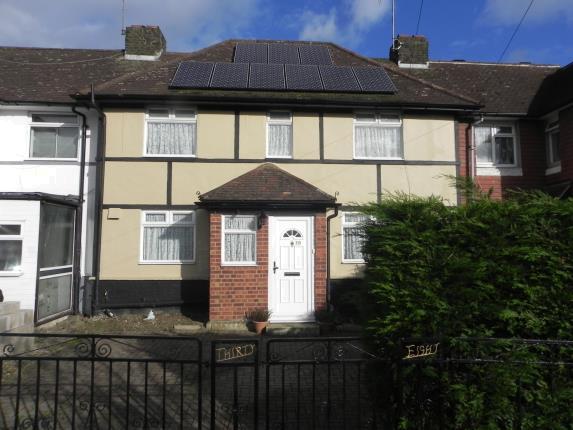- Prezzo:€ 557.944 (£ 499.950)
- Zona: Centro nord-ovest
- Indirizzo:Holden Road, Woodside Park, London N12
- Camere da letto:2
Descrizione
Conveniently located in this popular development opposite Woodside Park Station is this well presented, second floor (top), two bedroom/two bathroom (one en-suite) purpose built apartment. The property benefits from an approximately 19'3ft reception room with balcony, master bedroom with en-suite bathroom, gas central heating, landscaped communal garden, allocated underground parking, lift and gas central heating. However, to really appreciate the size and location an internal viewing is highly recommended via the Vendors Sole Agents Ellis and Co. Telephone . Communal Entrance Accessed via video entryphone system, stairs and lift to second floor landing (top). Main Entrance Video entryphone system, wooden floor, radiator, two storage cupboards, door to: Reception Room 19' 3" x 11' 6" (5.90m x 3.50m) Front aspect double glazed window and double glazed door to balcony, wooden floor, two radiators, recessed spot lights and ceiling coving. Kitchen 13' 4" x 6' 3" (4.10m x 1.90m) Range of wall and base units, worktops, tiled splash backs, one and a half bowl stainless steel sink unit with mixer tap and drainer, space for four ring gas hob, space for electric oven, space for extractor over, space for washing machine, space for dishwasher, space for fridge/freezer, cupboard concealing gas boiler, radiator, recessed spot lights, velux window, tiled floor. Bedroom One 12' 10" x 10' 10" (3.90m x 3.30m) Front aspect double glazed window, wooden floor, recessed spot lights, two built-in wardrobes, radiator, door to balcony and door to en-suite. En-Suite Bathroom 7' 3" x 5' 8" (2.20m x 1.70m) Three piece suite comprising of panel enclosed bath with mixer taps, shower attachment and shower screen, low level wc, pedestal wash hand basin, heated towel rail, recessed spot lights, extractor fan, tiled walls and tiled floor. Bedroom Two 12' x 7' 7" (3.70m x 2.30m) Front aspect double glazed window, radiator, recessed spot lights, wooden floor. Shower Room Three piece suite comprising of walk-in shower cubicle with shower attachment, low level wc, vanity wash hand basin, wall mirror, radiator, recessed spot lights, extractor fan, tiled walls and tiled floor. Communal Garden At rear, well maintained, mainly laid to lawn with shrub and tree borders. Car Parking Allocated underground parking space approached via electronic gates.
Mappa
APPARTAMENTI SIMILI
- High Rd., North Finchley, L...
- € 446.400 (£ 400.000)
- The Woodlands, High Rd., No...
- € 446.400 (£ 400.000)
- Cottonham Close, London N12
- € 474.300 (£ 425.000)
- Coppetts Close, London N12
- € 513.360 (£ 460.000)



