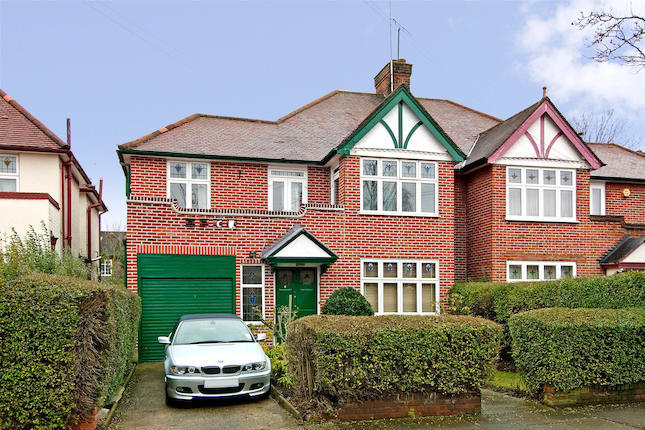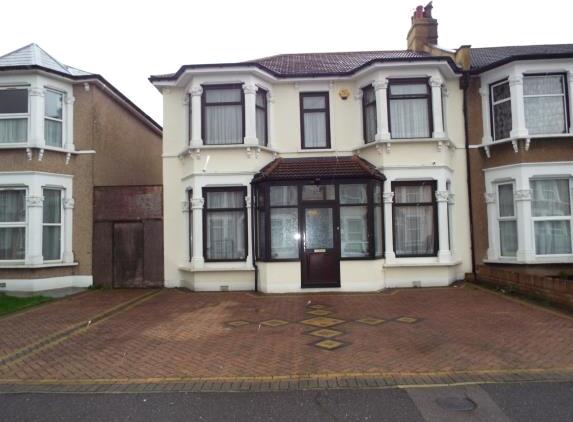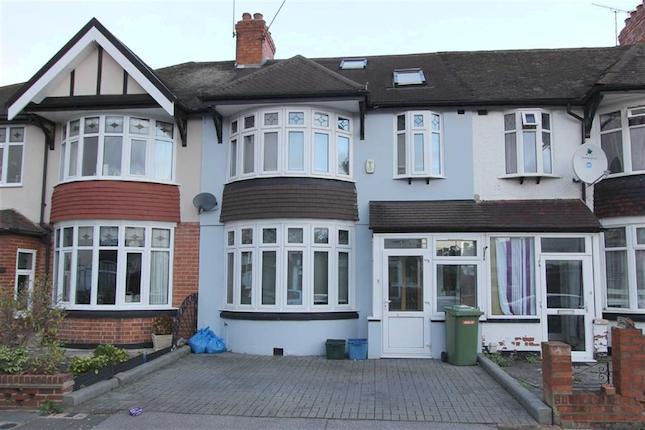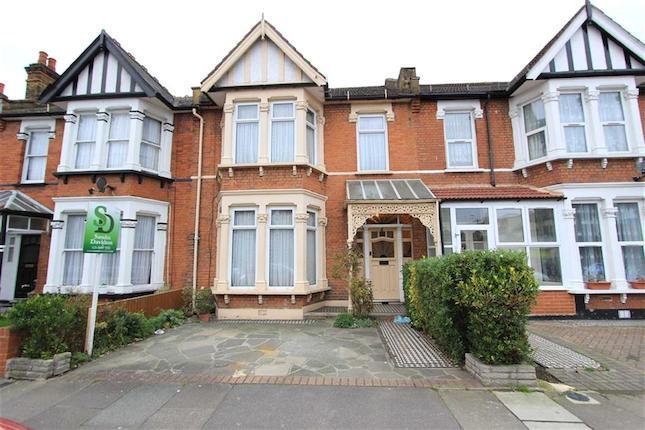- Prezzo:€ 574.740 (£ 515.000)
- Zona: Interland nord-est
- Indirizzo:Levett Gardens, Seven Kings IG3
- Camere da letto:3
- Bagni:2
Descrizione
Sandra Davidson Estate Agents are pleased to present this semi detached extended bungalow located in the ever popular Seven Kings Bungalow Estate. This property has been extended on both the ground floor and first floor levels and whilst a certain degree of completion is required to some of the rooms, the property offers good size accommodation and would be a worth while project to a perspective buyer. The property also benefits from no ongoing chain so an early appointment is recommended. The accommodation comprises: Large open plan kitchen/living area, two further ground floor rooms, modern newly fitted bathroom suite, first floor master bedroom suite with good size dressing room and first floor shower room.Entrance HallDouble glazed leaded window and door. Spotlights. Spiral stair case to first floor. Tiled flooring. Concealed radiator.Kitchen/Living Space (7.89m x 6.9m combined (25'11" x 22'8" combined))Kitchen area: A modern range of gloss fronted wall and base units with granite worktop surfaces. Two bowl sink unit with mixer tap. Six ring range with canopy style chrome extractor. Integrated appliances including, fridge/freezer and dishwasher. Breakfast bar. Spotlights. Living area: Double glazed bi folding doors, and additional double glazed patio door opening on to rear garden. Double glazed skylight and velux windows. Spotlights. Wooden flooring. Vertical radiators.Reception Two/Bedroom One (3.99m x 3.43m (13'1" x 11'3"))Double glazed leaded bay window to front and side. Coved cornice. Carpeted flooring. Radiator.Bedroom Two (5.66m x 3.42m (18'7" x 11'3"))Double glazed leaded bay window to front with radiator beneath. Wooden floor boards. Radiator.Ground Floor Family Bathroom (2.48m x 1.92m (8'2" x 6'4"))A modern suite comprising: Panelled bath with mixer tap and shower attachment, glass shower screen with chrome edging, wash hand basin, low flush w.C. Mosaic tiled walls. Double glazed leaded window to side. Tiled flooring. Chrome heated towel rail. Spotlights.Spiral Staircase Leading To First Floor LandingDouble glazed window to side. Spotlights. Radiator.Master Bedroom (5.8m x 3.73m (19'0" x 12'3"))Double glazed dorma window to rear. Under eave storage. Spotlights. Carpeted flooring. Radiator. Archway through to:Dressing Room (3.9m x 2.5m (12'10" x 8'2"))Double glazed velux window to front. Fitted shelving and hanging facility, plus under eave storage. Mirror to one wall. Spotlights. Carpeted flooring.Wet RoomFully tiled walls and flooring. Shower area with shower screen, vanity wash hand basin, low flush w.C. Chrome heated towel rail. Under eave storage. Spotlights. Double glazed window to rear.ExteriorThe property has paved parking for one car. Shared side way with driveway leading to a detached garage with 'up and over' door, double glazed doors and windows opening on to rear garden. Power and lighting. Plumbing for washing machine. 'Mega flow' Vaillant gas central heating boiler (untested). The unmeasured rear garden is approximately 120' (36.5m) in depth, mainly laid to lawn with patio area. The vendor advises that he has planning permission for a spacious garden store facility.You may download, store and use the material for your own personal use and research. You may not republish, retransmit, redistribute or otherwise make the material available to any party or make the same available on any website, online service or bulletin board of your own or of any other party or make the same available in hard copy or in any other media without the website owner's express prior written consent. The website owner's copyright must remain on all reproductions of material taken from this website. Disclaimer: These particulars form no part of any contract. Whilst every effort has been made to ensure accuracy, this cannot be guaranteed.
Mappa
APPARTAMENTI SIMILI
- Lansdowne Rd., Sevenkings I...
- € 580.320 (£ 520.000)
- Seven Kings, Ilford, Essex IG3
- € 725.400 (£ 650.000)
- Ashburton Av., Seven Kings,...
- € 546.840 (£ 490.000)
- Lynford Gardens, Seven King...
- € 457.560 (£ 410.000)



