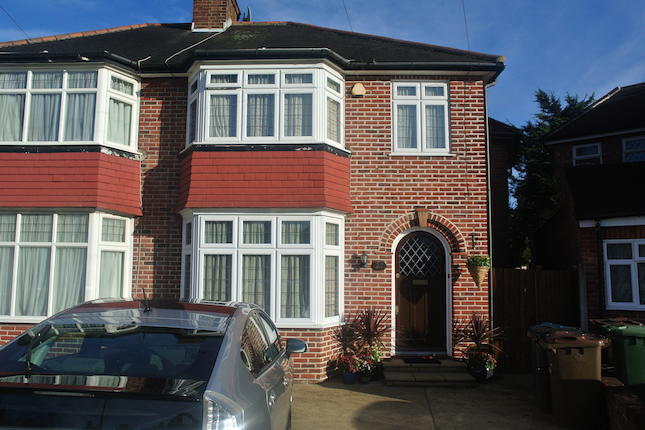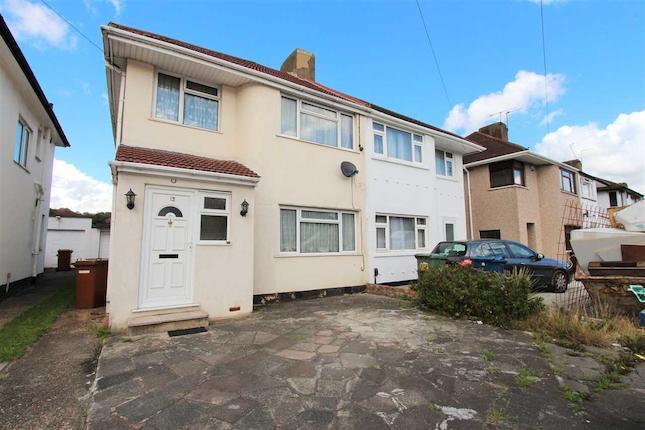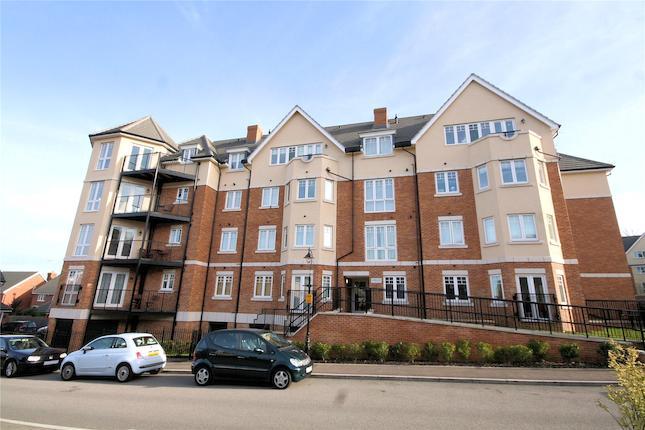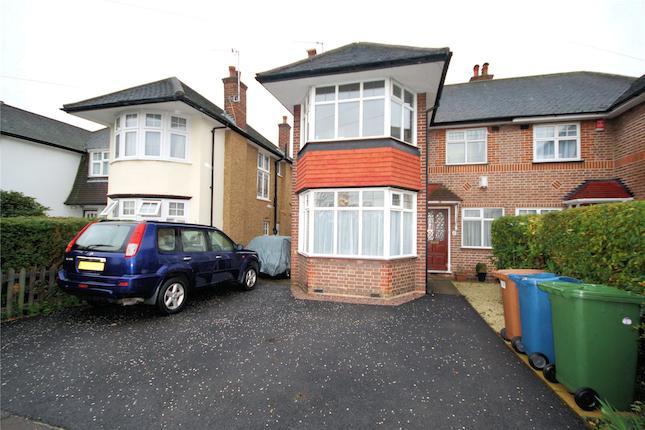- Prezzo:€ 686.340 (£ 615.000)
- Zona: Interland nord-ovest
- Indirizzo:Uppingham Avenue, Stanmore, Middlesex HA7
- Camere da letto:4
- Bagni:2
Descrizione
A four bedroom extended semi-detached property with 20' X 17' fitted kitchen/diner. The property has been refurbished and modernised, in our opinion, to A high standard. Situated in A popular road with access to local schools and bus route. Approx. ¼ mile to kenton library.Entrance HallUnderstairs storage cupboard housing gas and electric meters. Radiators. Woodstrip flooring.Front Reception (16'0 x 11'7 (4.88m x 3.53m))Double-glazed bay window to front. Chimney breasts removed. Radiator. Woodstrip flooring. Wall light points.Kitchen/Diner (20'4 x 17'6 (6.20m x 5.33m))Comprehensive range of fitted wall and base units. Granite worktops. Stainless steel inset sink unit. Mixer taps. Plumbing for washing machine in cupboard. Integrated dishwasher. Optional five ring 'Rangemaster' gas cooker. Extractor with canopy over. Coved ceiling. Part-tiled walls. Ceramic tiled flooring. Inset spotlights. Double-glazed window to garden. Radiator. Double-glazed sliding patio doors to garden.LandingUPVC double-glazed window to side. Stairs to Bedroom 4.1 Bedroom (Front) (13'2 x 10'6 (4.01m x 3.20m))Double-glazed bay window to front. Radiator. Comprehensive range of fitted wardrobes along one wall. Ceiling spotlights.Bedroom 2 (12'5 x 10'8 (3.78m x 3.25m))Double-glazed window to rear. Radiator. Comprehensive range of fitted wardrobes along one wall. Ceiling spotlights.Bedroom 3 (6'7 x 5'2 (2.01m x 1.57m))Double-glazed window to front. Radiator. Ceiling spotlights. Hardwood floor.BathroomFully-tiled walls. Modern white suite comprising panelled bath with mixer taps. Independent shower over. Wash handbasin in vanity unit with granite top and mixer taps. Ceiling spotlights. Radiator. Double-glazed window to rear. Ceramic tiled floor. Radiator.Separate W.C.Low-flush W.C. Double-glazed window to side.Bedroom 4 (Loft Conversion) (14'0 x 11'0 (4.27m x 3.35m))Double-glazed window to rear. Laminated wood flooring. Radiator. Built-in cupboards housing gas central heating boiler. Storage to eaves. Door to: -Ensuite To Bedroom 4Fully-tiled walls. Shower cubicle base (shower to be fitted). Wash handbasin in vanity unit with mixer taps. Low-flush W.C. Ceiling spotlights. Double-glazed window to rear.Rear Garden (Approx. 60')Laid to lawn.GarageDetatched. Up and over door. Shared drive.FrontageShared drive. Block-paved. Off-street parking.You may download, store and use the material for your own personal use and research. You may not republish, retransmit, redistribute or otherwise make the material available to any party or make the same available on any website, online service or bulletin board of your own or of any other party or make the same available in hard copy or in any other media without the website owner's express prior written consent. The website owner's copyright must remain on all reproductions of material taken from this website.
Mappa
APPARTAMENTI SIMILI
- Gyles Park, Stanmore HA7
- € 781.199 (£ 699.999)
- Weston Drive, Stanmore HA7
- € 597.060 (£ 535.000)
- Cunard Court, Brightwen Gro...
- € 530.100 (£ 475.000)
- Abercorn Rd., Stanmore HA7
- € 658.440 (£ 590.000)



